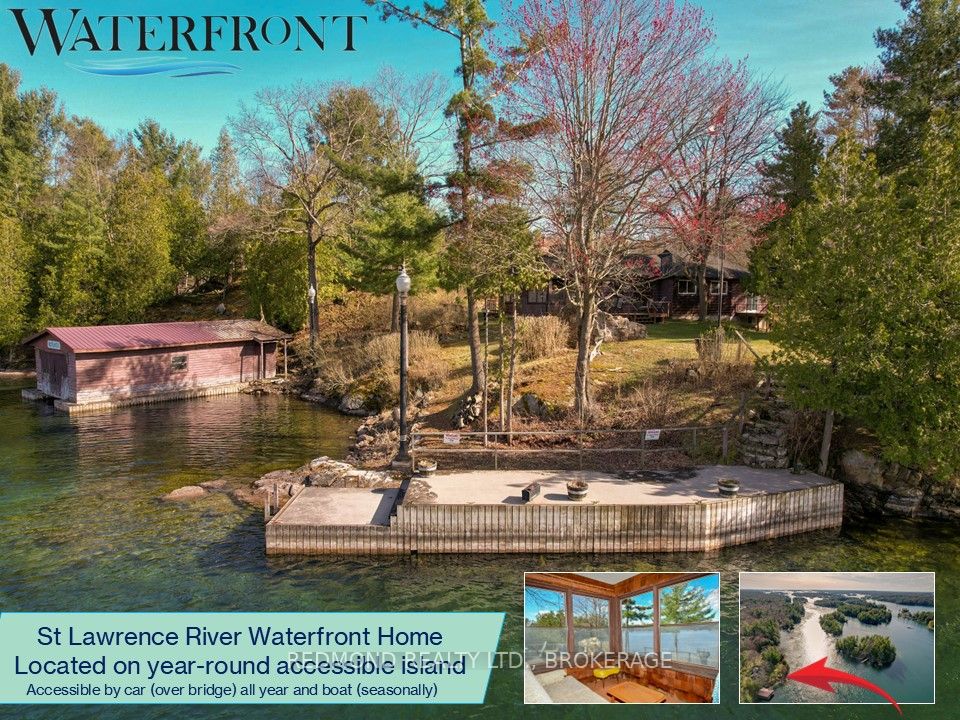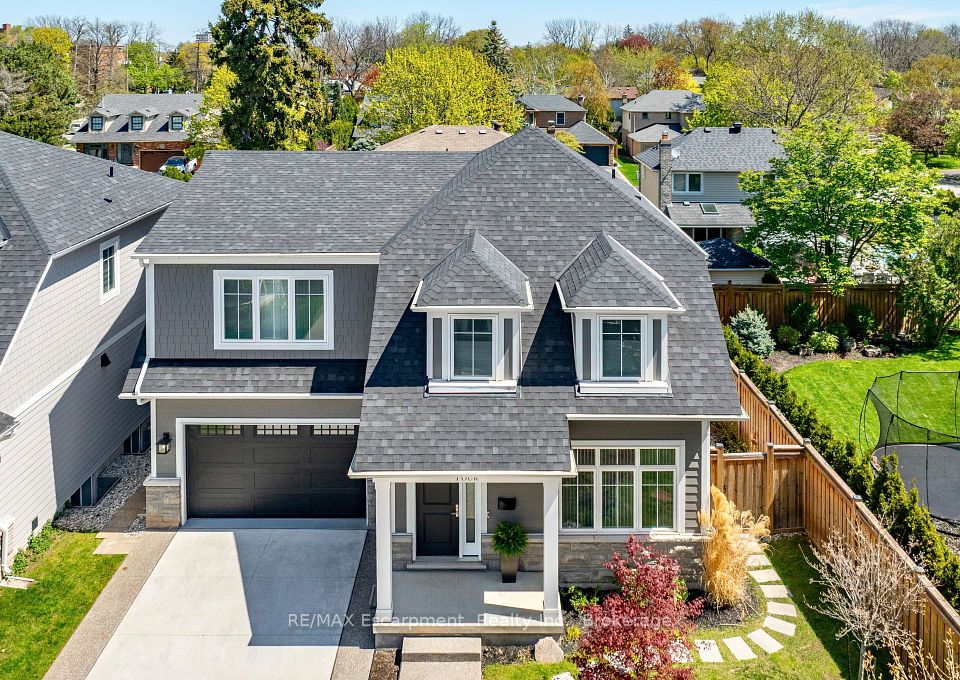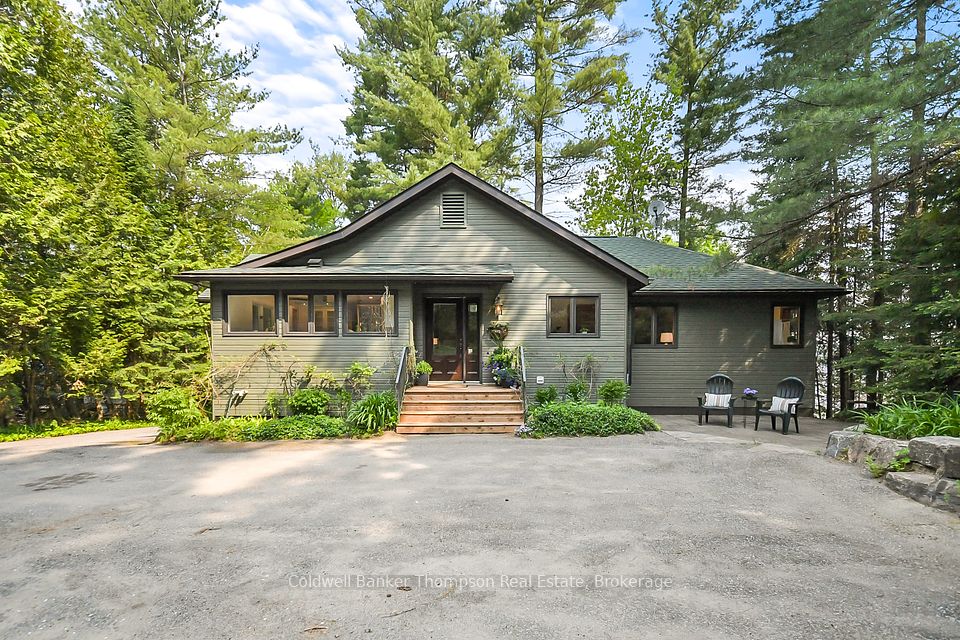$2,370,000
18 Pettet Drive, Scugog, ON L9L 1B4
Property Description
Property type
Detached
Lot size
N/A
Style
2-Storey
Approx. Area
1500-2000 Sqft
Room Information
| Room Type | Dimension (length x width) | Features | Level |
|---|---|---|---|
| Great Room | 6.4 x 5.18 m | Vaulted Ceiling(s), W/O To Sundeck, Overlook Water | Main |
| Kitchen | 4.88 x 3.11 m | Centre Island, Combined w/Great Rm, Pot Lights | Main |
| Dining Room | 4.82 x 3.14 m | W/O To Deck, Pot Lights, Hardwood Floor | Main |
| Laundry | 2.65 x 2.44 m | Pantry, Closet, Porcelain Floor | Main |
About 18 Pettet Drive
Welcome to this incredible waterfront property offering 75 ft of premium hard bottom/pebble shoreline located on Stephensons Point, Scugog Island, which is known as having one of the best swimmable shorelines on Lake Scugog. Explore the Trent-Severn Waterway System from your own dock! Enjoy a resort lifestyle from this fabulous home showcasing unique architectural themes with new exquisite, custom quality & luxury interior finishes throughout. Oversize windows & numerous glass doors capture the lake vistas & sensational sunsets. The attractive armour stone & pavers soldiering the driveway invites guests to the front entrance. Entertain family & friends in comfort & style in the open concept kitchen/great room with soaring vaulted ceiling. New chef inspired kitchen with desired features & built ins. Engineered hardwood & porcelain tile in main living areas. Retire to the extremely bright sunlit W/O lower level for a game of pool, or to watch the game! There is a beautiful bar/kitchen & this level is enhanced by a bedroom, 3-piece washroom, office, sitting room & a massive room under the garage which is used as an exercise & storage room. Walk out from the family room & sitting room to the patio & hot tub. The entire interior & exterior of this lovely home has recently been totally renovated: natural gas furnace, A/C, 3 bathrooms, kitchen, all appliances, plumbing, electrical, all flooring throughout, int/ext lights, all interior finishings, hot tub, shingles, soffit, fascia, eaves, gutter guards, garage doors, engineered steel frame deck w/glass railing, extensive armour stone landscaping & irrigation system, sitting area & structure at outdoor bar. Flagstone/armour stone fire pit. New drilled well pumping an overabundance of water-10 gpm. All new water equipment. Underground hydro. This property is conveniently located within one hour of the GTA core & is close to all major highways & the wonderful amenities & activities the vibrant town of Port Perry offers.
Home Overview
Last updated
5 days ago
Virtual tour
None
Basement information
Finished with Walk-Out, Separate Entrance
Building size
--
Status
In-Active
Property sub type
Detached
Maintenance fee
$N/A
Year built
--
Additional Details
Price Comparison
Location

Angela Yang
Sales Representative, ANCHOR NEW HOMES INC.
MORTGAGE INFO
ESTIMATED PAYMENT
Some information about this property - Pettet Drive

Book a Showing
Tour this home with Angela
I agree to receive marketing and customer service calls and text messages from Condomonk. Consent is not a condition of purchase. Msg/data rates may apply. Msg frequency varies. Reply STOP to unsubscribe. Privacy Policy & Terms of Service.












