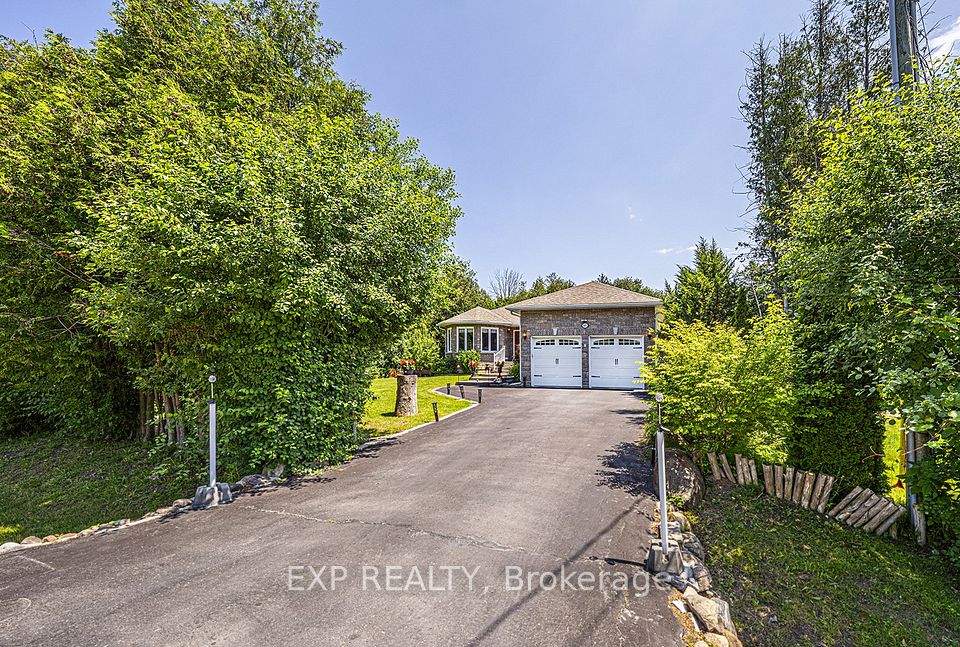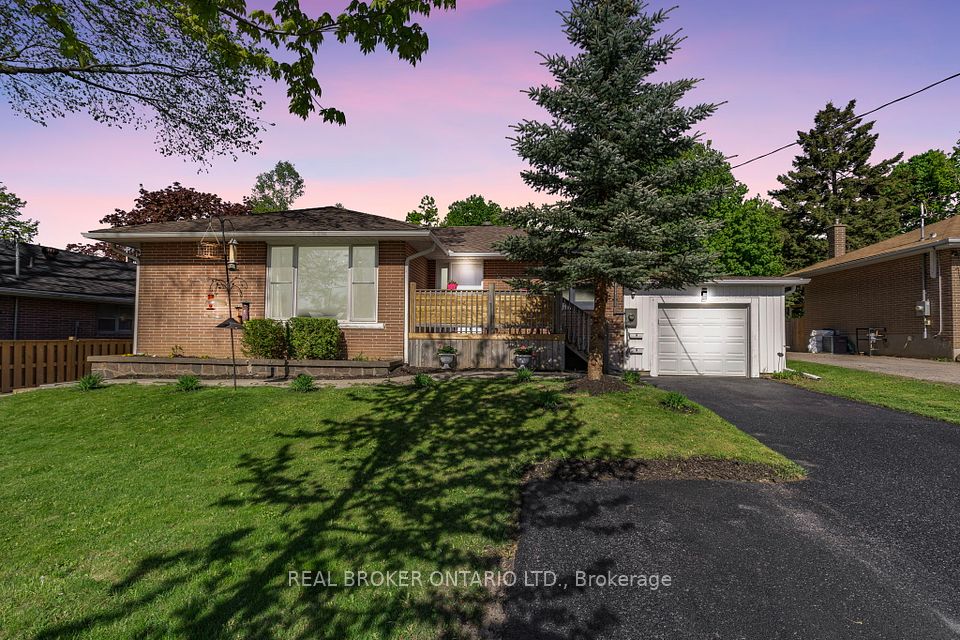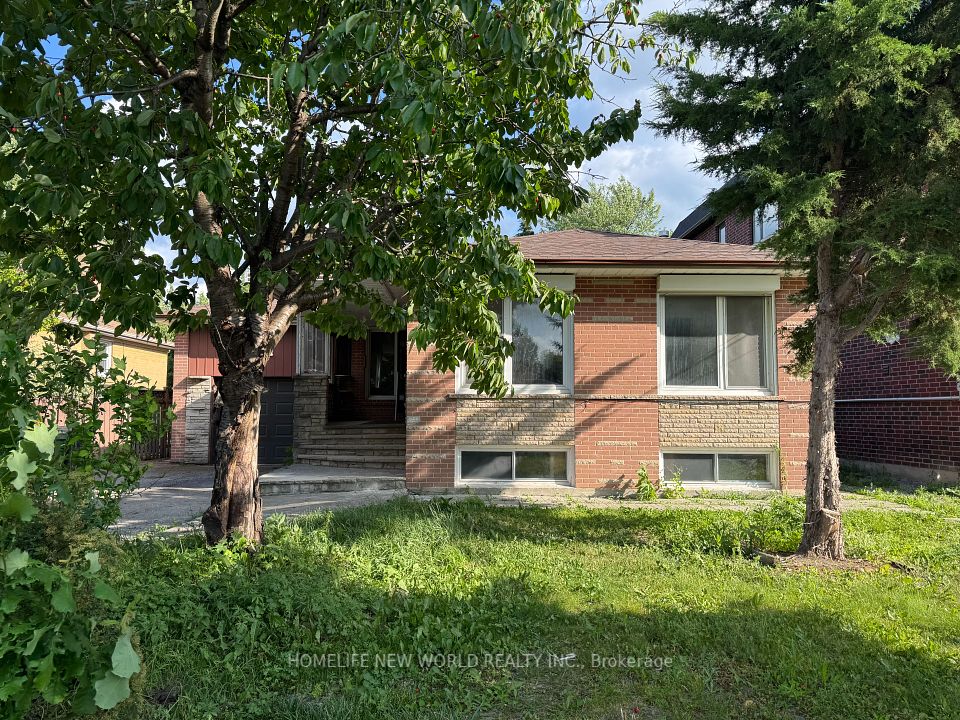$747,000
Last price change Jun 17
18 Riverview Drive, Greater Napanee, ON K7R 3A1
Property Description
Property type
Detached
Lot size
< .50
Style
2-Storey
Approx. Area
2000-2500 Sqft
Room Information
| Room Type | Dimension (length x width) | Features | Level |
|---|---|---|---|
| Kitchen | 3.94 x 3.85 m | N/A | Main |
| Living Room | 5.07 x 6.36 m | N/A | Main |
| Office | 5.4 x 3.4 m | N/A | Main |
| Dining Room | 3.94 x 3.33 m | N/A | Main |
About 18 Riverview Drive
Nestled on a quiet cul-de-sac just minutes from the river, this beautifully updated and spacious home offers the perfect blend of comfort, style, and functionality. Boasting a generous layout, it features three bedrooms upstairs, one bedroom downstairs, and a flexible main-level space that could easily serve as a fifth bedroom, home office, or guest suite. With two full bathrooms and two additional half baths, convenience is never compromised. The home has been thoughtfully updated throughout, showcasing modern finishes and a bright, welcoming ambiance. Step outside to your private backyard oasis complete with a sparkling pool ideal for summer entertaining or quiet relaxation. This exceptional property combines peaceful suburban living with close proximity to outdoor recreation, making it a true gem.
Home Overview
Last updated
Jun 17
Virtual tour
None
Basement information
Full
Building size
--
Status
In-Active
Property sub type
Detached
Maintenance fee
$N/A
Year built
--
Additional Details
Price Comparison
Location

Angela Yang
Sales Representative, ANCHOR NEW HOMES INC.
MORTGAGE INFO
ESTIMATED PAYMENT
Some information about this property - Riverview Drive

Book a Showing
Tour this home with Angela
I agree to receive marketing and customer service calls and text messages from Condomonk. Consent is not a condition of purchase. Msg/data rates may apply. Msg frequency varies. Reply STOP to unsubscribe. Privacy Policy & Terms of Service.












