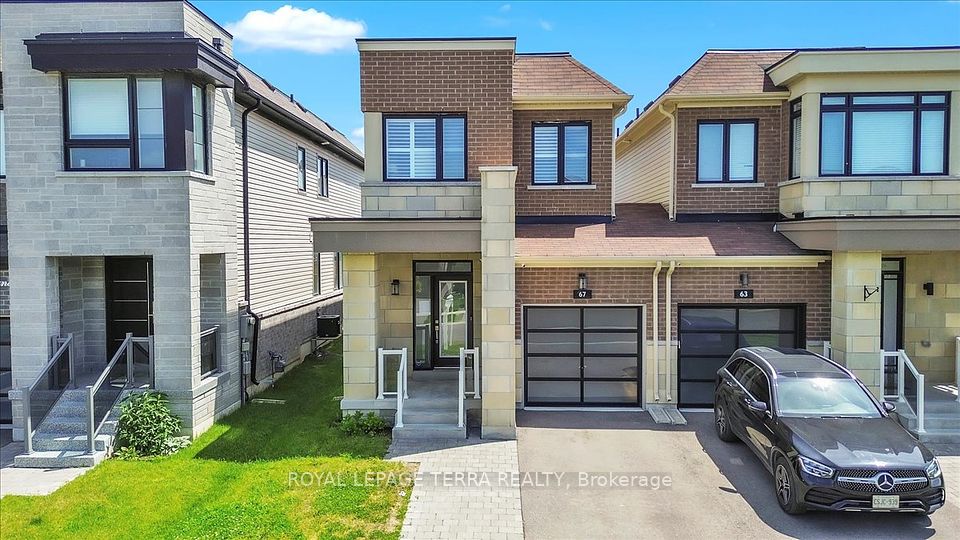$998,800
18 Verlaine Place, Toronto E09, ON M1P 3X3
Property Description
Property type
Detached
Lot size
N/A
Style
Bungalow-Raised
Approx. Area
1100-1500 Sqft
Room Information
| Room Type | Dimension (length x width) | Features | Level |
|---|---|---|---|
| Living Room | 4.14 x 4.11 m | Hardwood Floor, Open Concept, Bay Window | Ground |
| Dining Room | 3.68 x 2.97 m | Open Concept, Open Concept, Crown Moulding | Ground |
| Kitchen | 3.56 x 2.84 m | Breakfast Area, Eat-in Kitchen, W/O To Deck | Ground |
| Primary Bedroom | 4.11 x 3.28 m | Hardwood Floor, Double Closet, 4 Pc Bath | Ground |
About 18 Verlaine Place
A Bendale Beauty! Tucked away on a sought after cul-de-sac, this extraordinary, spacious, and gracious bungalow has been exquisitely maintained. The landscaping is absolutely stunning, creating a serene outdoor retreat. Ideally located just minutes from the Kennedy GO Station, TTC, supermarkets, and beautiful ravines with walking and biking trails. A rare gem you won't want to miss!
Home Overview
Last updated
9 hours ago
Virtual tour
None
Basement information
Full
Building size
--
Status
In-Active
Property sub type
Detached
Maintenance fee
$N/A
Year built
2024
Additional Details
Price Comparison
Location

Angela Yang
Sales Representative, ANCHOR NEW HOMES INC.
MORTGAGE INFO
ESTIMATED PAYMENT
Some information about this property - Verlaine Place

Book a Showing
Tour this home with Angela
I agree to receive marketing and customer service calls and text messages from Condomonk. Consent is not a condition of purchase. Msg/data rates may apply. Msg frequency varies. Reply STOP to unsubscribe. Privacy Policy & Terms of Service.












