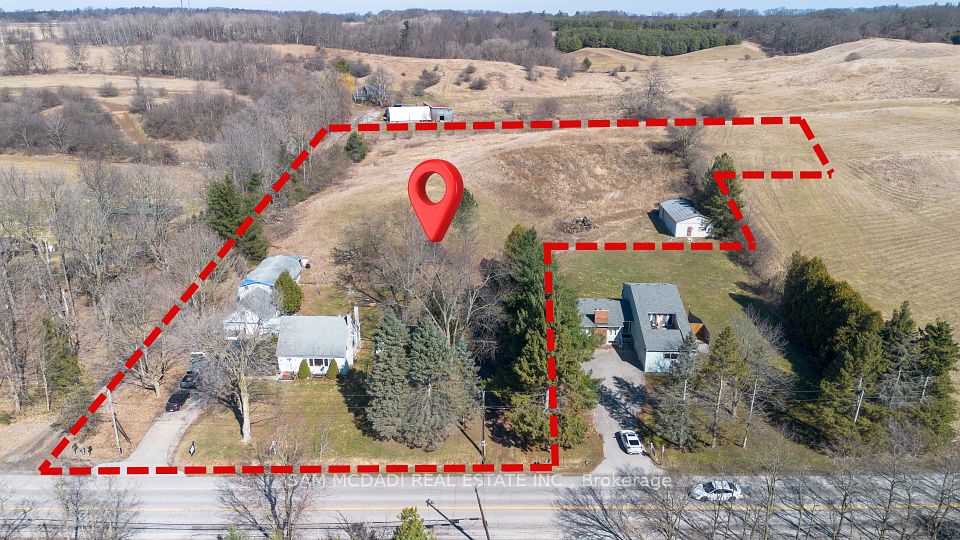$1,438,000
18 Yarden Drive, Vaughan, ON L6A 0W2
Property Description
Property type
Detached
Lot size
N/A
Style
2-Storey
Approx. Area
1500-2000 Sqft
Room Information
| Room Type | Dimension (length x width) | Features | Level |
|---|---|---|---|
| Family Room | 4.2 x 3.5 m | Hardwood Floor, Pot Lights, Fireplace | Main |
| Dining Room | 3.7 x 3.2 m | Hardwood Floor, Pot Lights, Combined w/Kitchen | Main |
| Kitchen | 3.1 x 3.9 m | Hardwood Floor, Centre Island, Backsplash | Main |
| Living Room | 3.6 x 5.2 m | Hardwood Floor, Pot Lights, Window | Main |
About 18 Yarden Drive
Discover this beautifully updated 3-bedroom executive residence, perfectly located in one of Thornhills most desirable communities. Designed with both style and function in mind, the open-concept main floor is filled with natural light and features 9-foot ceilings, elegant hardwood flooring, and a modern kitchen with New counters Match With Backsplash, a large island, and stainless steel appliances ideal for everyday living or entertaining.The spacious primary suite includes a private 5-piece ensuite and a walk-in closet with built-in organizers. A generous second bedroom provides flexibility for a growing family, home office, or guest space, while the third bedroom walks out to the backyard great for relaxation or a home gym setup.Enjoy the comfort of recently updated flooring, modern lighting, and a fresh coat of paint throughout. Walk to everything you need top-rated schools, parks, the Lebovic Campus, shops, and more all within minutes.Whether youre upsizing, investing, or planting roots in a prestigious neighborhood, this home offers the lifestyle and location youve been looking for.
Home Overview
Last updated
11 hours ago
Virtual tour
None
Basement information
Unfinished
Building size
--
Status
In-Active
Property sub type
Detached
Maintenance fee
$N/A
Year built
2024
Additional Details
Price Comparison
Location

Angela Yang
Sales Representative, ANCHOR NEW HOMES INC.
MORTGAGE INFO
ESTIMATED PAYMENT
Some information about this property - Yarden Drive

Book a Showing
Tour this home with Angela
I agree to receive marketing and customer service calls and text messages from Condomonk. Consent is not a condition of purchase. Msg/data rates may apply. Msg frequency varies. Reply STOP to unsubscribe. Privacy Policy & Terms of Service.












