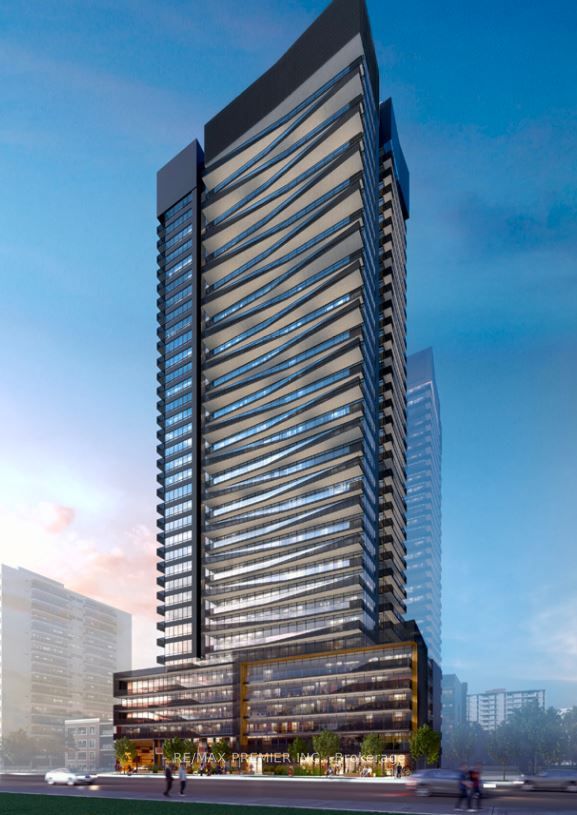$2,900
180 Veterans Drive, Brampton, ON L7A 5G7
Property Description
Property type
Condo Apartment
Lot size
N/A
Style
1 Storey/Apt
Approx. Area
1200-1399 Sqft
Room Information
| Room Type | Dimension (length x width) | Features | Level |
|---|---|---|---|
| Kitchen | 12 x 13.11 m | Granite Counters, Centre Island, Backsplash | Flat |
| Dining Room | 12 x 13.11 m | W/O To Balcony, Combined w/Living, Window Floor to Ceiling | Flat |
| Living Room | 12 x 13.11 m | W/O To Balcony, Combined w/Dining, Window Floor to Ceiling | Flat |
| Primary Bedroom | 11.6 x 10.5 m | 4 Pc Ensuite, Window Floor to Ceiling, Walk-In Closet(s) | Flat |
About 180 Veterans Drive
Beautiful Spacious 3 Bedroom 2 Bathroom, With Rare Square Footage On Condo Market And One Of The Biggest Units In This New 2021 Building! Corner Suite, Bright & Clear Views. Floor To Ceiling Windows, Engineered Wood Floors, Quartz Counters, Built-In SS Appliances With Modern Open Concept Combining Kitchen/Living/Dining Rooms, L Shape Balcony(203Sqf), Rare 2 Car Garage And Locker Included! Steps From Mount Pleasant Go Station, Parks, Schools, Rec Centers, Churches, Banks, Grocery Stores. Pictures from before the current tenants, measurements in Sq.Ft.
Home Overview
Last updated
6 days ago
Virtual tour
None
Basement information
None
Building size
--
Status
In-Active
Property sub type
Condo Apartment
Maintenance fee
$N/A
Year built
--
Additional Details
Location

Angela Yang
Sales Representative, ANCHOR NEW HOMES INC.
Some information about this property - Veterans Drive

Book a Showing
Tour this home with Angela
I agree to receive marketing and customer service calls and text messages from Condomonk. Consent is not a condition of purchase. Msg/data rates may apply. Msg frequency varies. Reply STOP to unsubscribe. Privacy Policy & Terms of Service.












