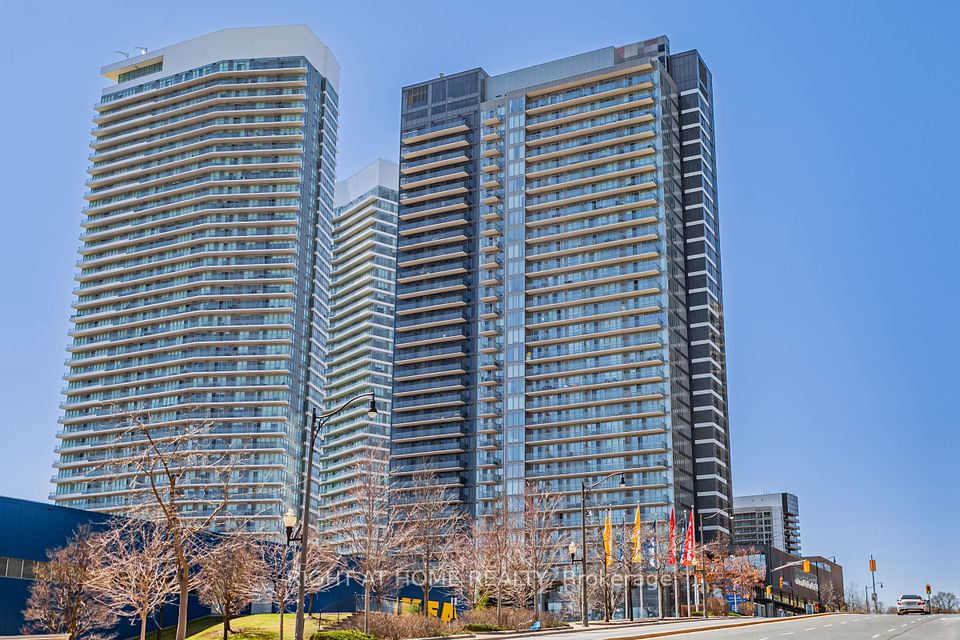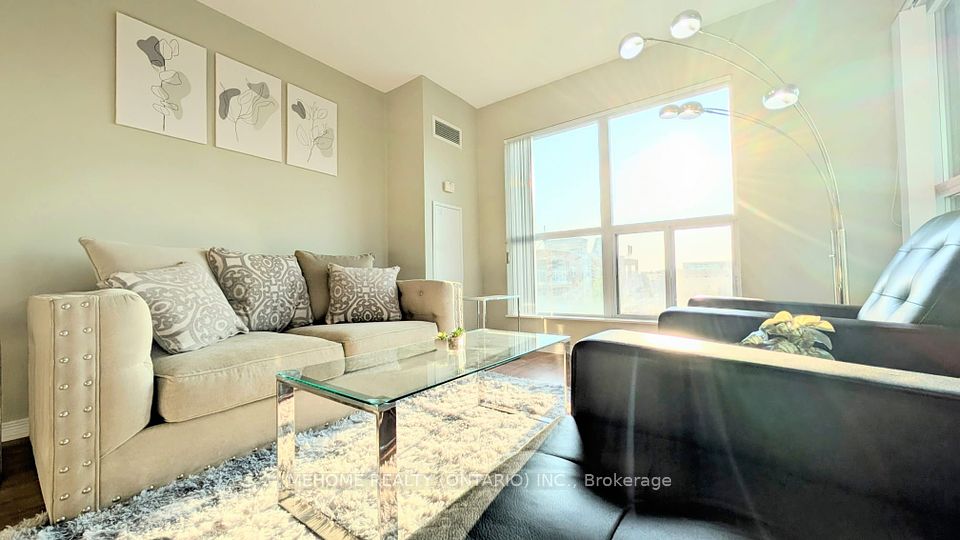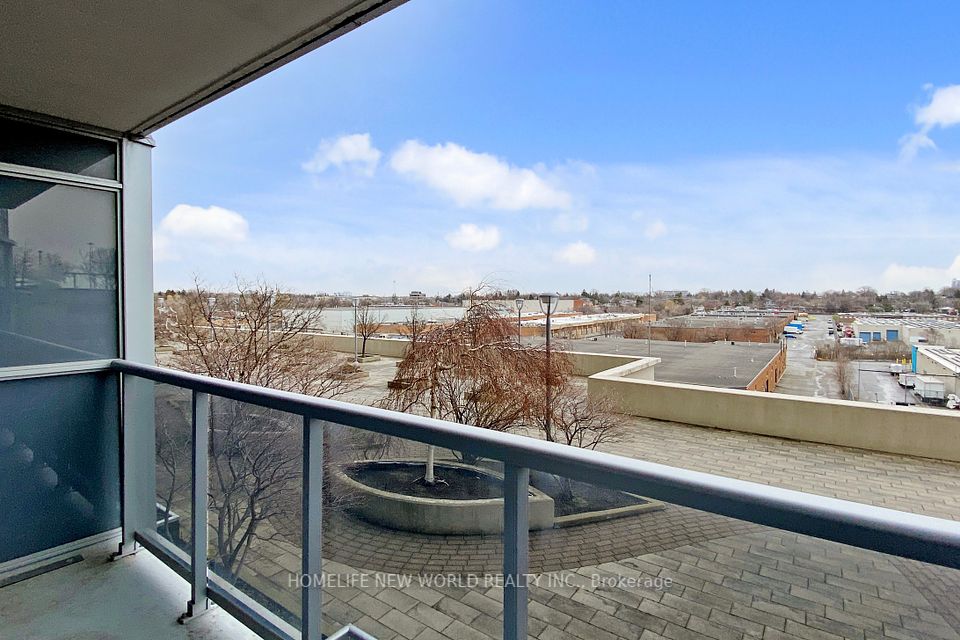$588,800
1808 St.Clair Avenue, Toronto W03, ON M6N 0C1
Property Description
Property type
Condo Apartment
Lot size
N/A
Style
Apartment
Approx. Area
600-699 Sqft
Room Information
| Room Type | Dimension (length x width) | Features | Level |
|---|---|---|---|
| Living Room | 3.21 x 2.82 m | Laminate, Combined w/Dining, W/O To Balcony | Flat |
| Dining Room | 3.21 x 2.82 m | Laminate, Combined w/Living, Open Concept | Flat |
| Kitchen | 3.21 x 2.82 m | Quartz Counter, Centre Island, Stainless Steel Appl | Flat |
| Primary Bedroom | 2.74 x 3.66 m | Laminate, Closet, 3 Pc Ensuite | Flat |
About 1808 St.Clair Avenue
Brand New, South/East Facing Condo In The Heart Of Carelton Village. 9' Exposed Concrete Ceiling With Upgraded Finishings Throughout. Split Bedroom Floor Plan With Two Full Baths And Plenty Of Storage. Located On St. Clair Streetcar Line, Minutes To Little Italy, High Park, GO UP Express And Convenient Access Downtown. Rooftop Garden With Amazing City Views. Meeting Room, Games Room And Pet Spa Included. Perfect For The First Time Buyer Or Downsizer Who Values Access To All The Amenities Downtown Has To Offer. A Must See.
Home Overview
Last updated
10 hours ago
Virtual tour
None
Basement information
None
Building size
--
Status
In-Active
Property sub type
Condo Apartment
Maintenance fee
$542.91
Year built
--
Additional Details
Price Comparison
Location

Angela Yang
Sales Representative, ANCHOR NEW HOMES INC.
MORTGAGE INFO
ESTIMATED PAYMENT
Some information about this property - St.Clair Avenue

Book a Showing
Tour this home with Angela
I agree to receive marketing and customer service calls and text messages from Condomonk. Consent is not a condition of purchase. Msg/data rates may apply. Msg frequency varies. Reply STOP to unsubscribe. Privacy Policy & Terms of Service.












