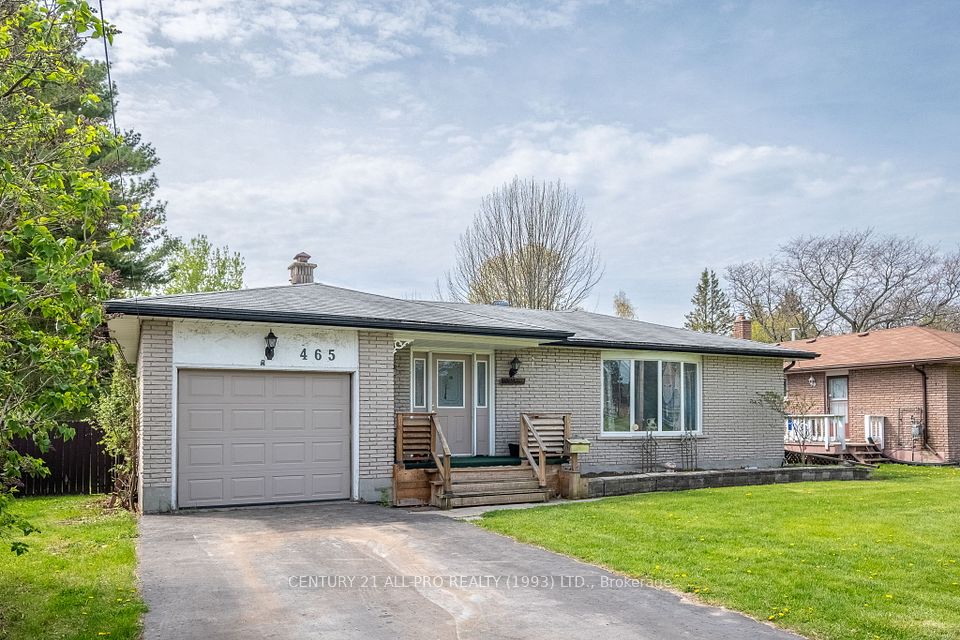$489,900
181 Malette Crescent, Timmins, ON P4P 1C4
Property Description
Property type
Detached
Lot size
< .50
Style
Sidesplit
Approx. Area
1500-2000 Sqft
Room Information
| Room Type | Dimension (length x width) | Features | Level |
|---|---|---|---|
| Kitchen | 3.318 x 3.294 m | N/A | Main |
| Recreation | 4.364 x 5.306 m | Walk-Out, Gas Fireplace, W/O To Patio | Main |
| Primary Bedroom | 3.198 x 4.646 m | His and Hers Closets | Main |
| Bathroom | 2.622 x 1.493 m | 4 Pc Bath, Heated Floor | Second |
About 181 Malette Crescent
Spacious 4-Bedroom Split-Level Home with 2 car Detached Heated Garage & Beautiful Outdoor Space. Welcome to this well-maintained and inviting split-level home, offering the perfect blend of comfort, functionality, and outdoor enjoyment. This spacious property features 3 bedrooms on the second level and one on the main floor, ideal for a growing family or anyone in need of extra space. The lower-level rec room is cozy and welcoming, complete with a gas fireplace and walk-out patio doors that lead directly to a private outdoor patio, perfect for entertaining or relaxing. Outside, the home boasts both front and back decks, a fully fenced backyard, and an interlock patio section, creating an ideal setting for summer gatherings, kids playtime, or quiet evenings under the stars. Two outdoor sheds provide additional storage for tools and equipment. A major highlight is the detached two-car heated garage, measuring 27.4 feet by 23.3 feet with a ceiling height of approximately 9 feet, perfect for vehicle storage, a workshop, or hobby space. Recent upgrades include a freshly paved 10-car driveway completed in 2023, new shingles installed in 2024/2025, and updated weeping tiles in 2022. This move-in-ready home has everything you need, both inside and out, and is perfect for those who appreciate space, privacy, and practical upgrades. Don't miss your chance to make this fantastic property your new home.
Home Overview
Last updated
18 hours ago
Virtual tour
None
Basement information
Partially Finished
Building size
--
Status
In-Active
Property sub type
Detached
Maintenance fee
$N/A
Year built
2024
Additional Details
Price Comparison
Location

Angela Yang
Sales Representative, ANCHOR NEW HOMES INC.
MORTGAGE INFO
ESTIMATED PAYMENT
Some information about this property - Malette Crescent

Book a Showing
Tour this home with Angela
I agree to receive marketing and customer service calls and text messages from Condomonk. Consent is not a condition of purchase. Msg/data rates may apply. Msg frequency varies. Reply STOP to unsubscribe. Privacy Policy & Terms of Service.












