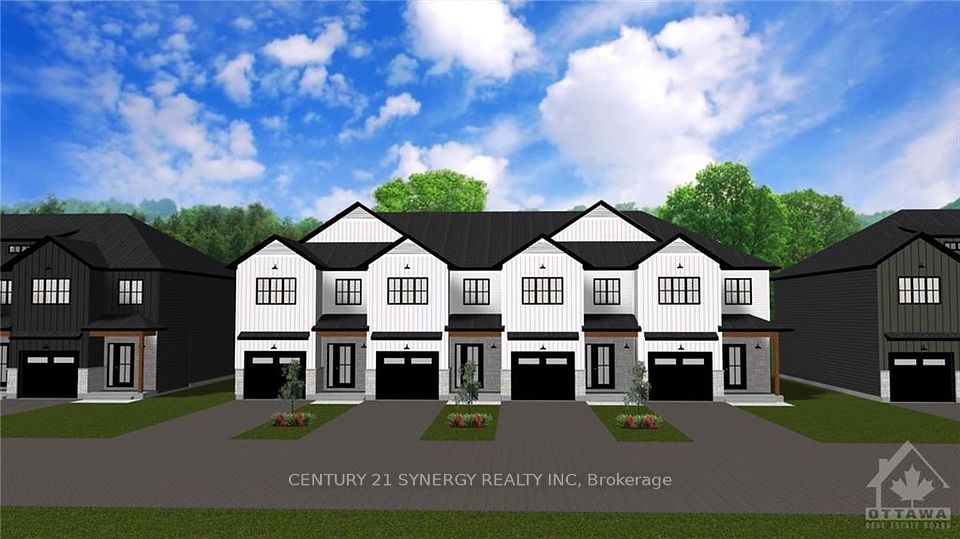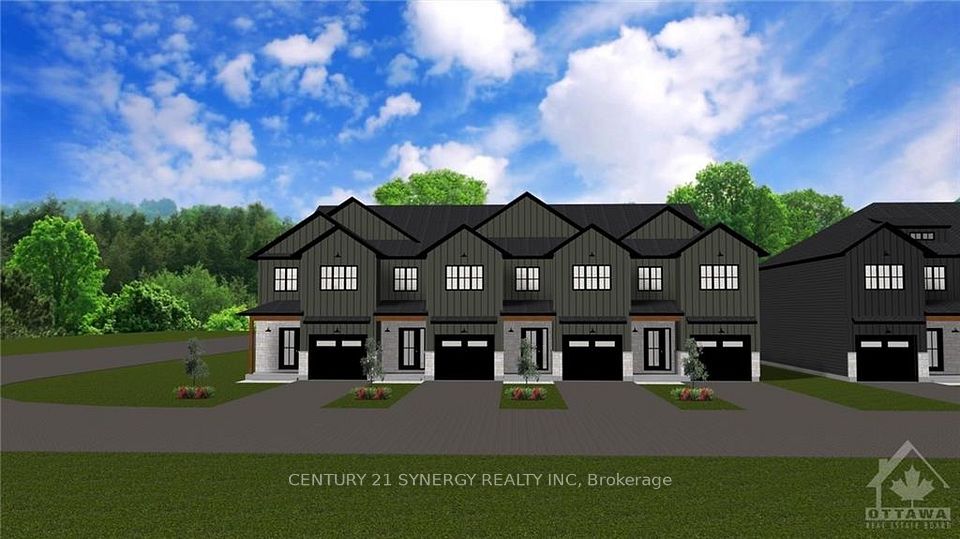$3,600
Last price change 2 days ago
181 Parktree Drive, Vaughan, ON L6A 5B1
Property Description
Property type
Att/Row/Townhouse
Lot size
N/A
Style
3-Storey
Approx. Area
1500-2000 Sqft
Room Information
| Room Type | Dimension (length x width) | Features | Level |
|---|---|---|---|
| Living Room | 3.36 x 3.93 m | Combined w/Dining, Open Concept, Recessed Lighting | Ground |
| Kitchen | 2.48 x 3.9 m | Stainless Steel Appl, B/I Microwave, Recessed Lighting | Ground |
| Dining Room | 3.65 x 2.72 m | Combined w/Living, Laminate, Recessed Lighting | Ground |
| Primary Bedroom | 5.84 x 3.31 m | 4 Pc Ensuite, Large Closet, Large Window | Second |
About 181 Parktree Drive
Fabolous living, in a pristine community at a great location. Newly constructed 3 bedrooms, 3washrooms and 1 kitchen Genesis townhouse in the high demand area of Maple. This property features open concept modern kitchen with quartz countertops, 9 ft ceilings on the main, Stainless steel fridge, stove, dishwasher, a washer and dryer, finished off with a roof top terrace. This property checks all the boxes for comfortable living. Close to All amenities, VMC, bars, Vaughan Mills Mall, Highways, Highly rated Schools, and walking distance to Canada Wonderland. View Of The Ravine. Don't miss out.
Home Overview
Last updated
2 days ago
Virtual tour
None
Basement information
None
Building size
--
Status
In-Active
Property sub type
Att/Row/Townhouse
Maintenance fee
$N/A
Year built
--
Additional Details
Location

Angela Yang
Sales Representative, ANCHOR NEW HOMES INC.
Some information about this property - Parktree Drive

Book a Showing
Tour this home with Angela
I agree to receive marketing and customer service calls and text messages from Condomonk. Consent is not a condition of purchase. Msg/data rates may apply. Msg frequency varies. Reply STOP to unsubscribe. Privacy Policy & Terms of Service.












