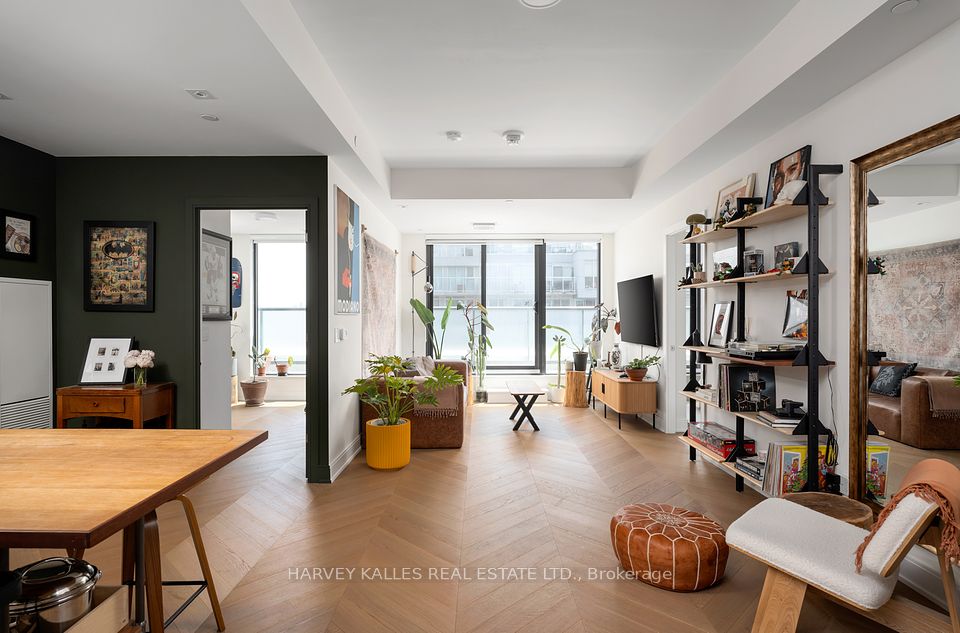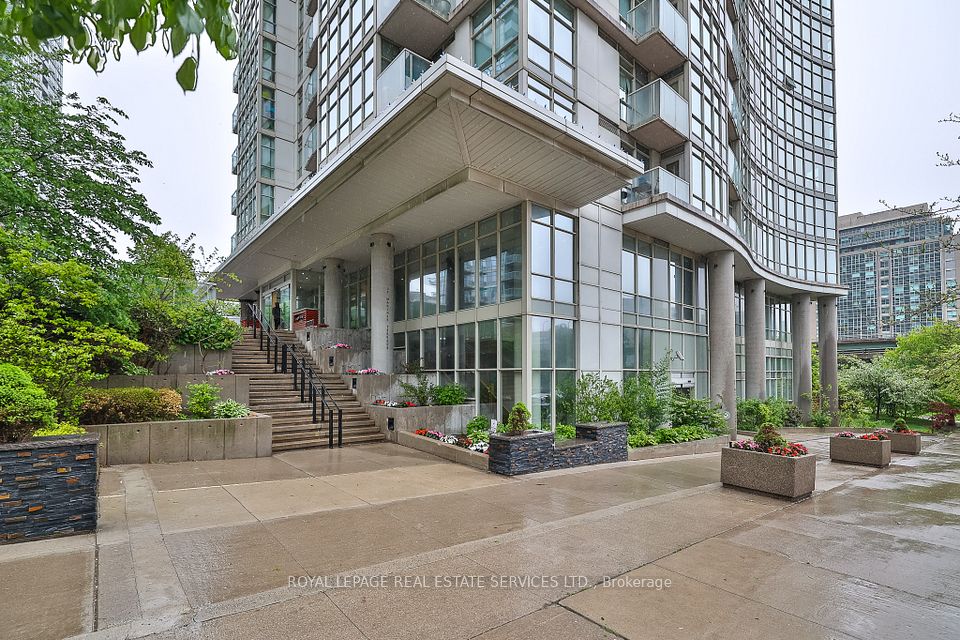$1,380,000
181 Sheppard Avenue, Toronto C14, ON M2N 0L9
Property Description
Property type
Condo Apartment
Lot size
N/A
Style
Apartment
Approx. Area
900-999 Sqft
Room Information
| Room Type | Dimension (length x width) | Features | Level |
|---|---|---|---|
| Living Room | 3.35 x 5.03 m | Combined w/Dining, W/O To Balcony, Window Floor to Ceiling | Flat |
| Dining Room | 3.35 x 5.03 m | Combined w/Living, Laminate | Flat |
| Kitchen | 3.63 x 3.15 m | B/I Appliances, Centre Island, Open Concept | Flat |
| Primary Bedroom | 2.97 x 4.27 m | 2 Pc Ensuite, Walk-In Closet(s), Laminate | Flat |
About 181 Sheppard Avenue
Experience elevated living at 181 Sheppard Ave E. Brand new building and upgraded, never-occupied unit. This pristine 2 bedroom + den, 2 bathroom residence offers 951 sq ft of well-balanced interior space, complemented by a 155 sq ft private balcony with north-facing treetop and skyline views. Bright and spacious with 9' ceiling, this suite is designed with both style and functionality in mind, featuring a smart split-bedroom layout and a versatile enclosed den with glass sliding doors, ideal for a quiet office or as a third bedroom.The open concept kitchen, dining, and living space flows seamlessly, anchored by a beautifully proportioned centre island and finished with integrated appliances and modern, clean-lined details. Sunlight pours in through expansive windows, highlighting the sweeping green views beyond. Ultimate privacy with no overlooking, just the gorgeous view and the sky.The primary bedroom includes a walk-in closet and a contemporary ensuite bath, while the second bedroom is well-positioned to offer excellent separation for shared living. The balcony is accessed from the living room and extends the living space outdoors.Upgrades include kitchen backsplash and counters, kitchen island counter and cabinets, built-in soap dispenser, lighting, and second bedroom medicine cabinet.Perfectly located at Sheppard and Willowdale in North York, you're surrounded by parks and Walking distance to Bayview Village, Whole Foods, Longos, public libraries, top schools, the Sheppard subway line, and cultural landmarks like the Toronto Centre for the Arts. Quick access to Highway 401 ensures a smooth city commute. Includes one parking spot. Move-in ready. Walkers Paradise. Excellent Transit. Bikeable.
Home Overview
Last updated
10 hours ago
Virtual tour
None
Basement information
None
Building size
--
Status
In-Active
Property sub type
Condo Apartment
Maintenance fee
$732.32
Year built
--
Additional Details
Price Comparison
Location

Angela Yang
Sales Representative, ANCHOR NEW HOMES INC.
MORTGAGE INFO
ESTIMATED PAYMENT
Some information about this property - Sheppard Avenue

Book a Showing
Tour this home with Angela
I agree to receive marketing and customer service calls and text messages from Condomonk. Consent is not a condition of purchase. Msg/data rates may apply. Msg frequency varies. Reply STOP to unsubscribe. Privacy Policy & Terms of Service.












