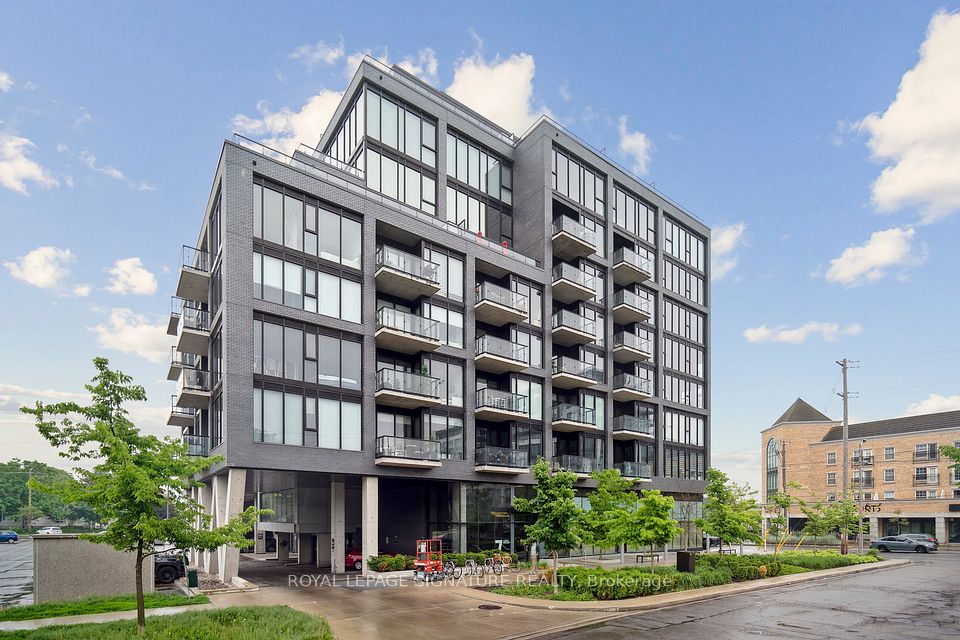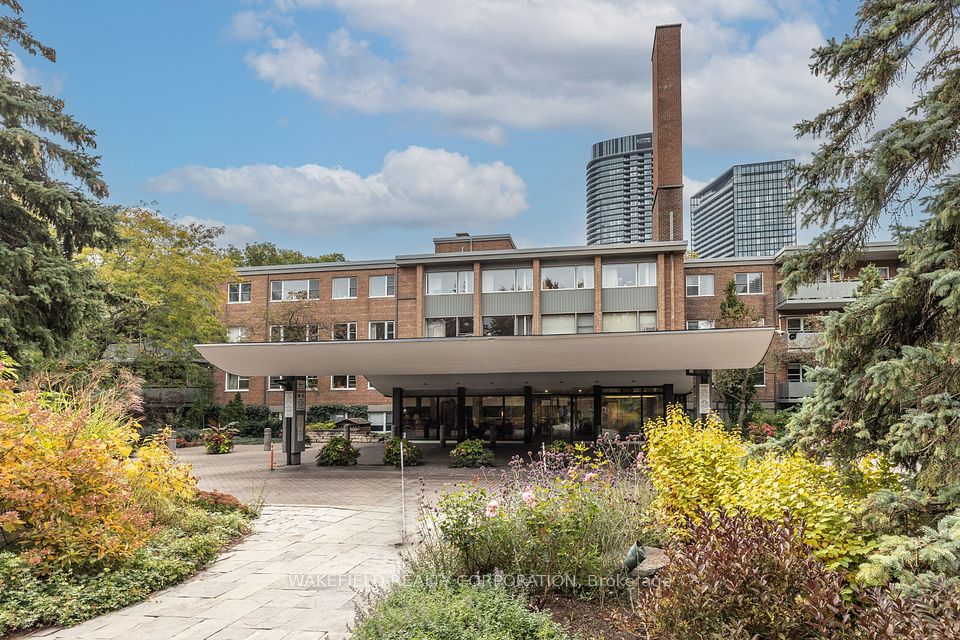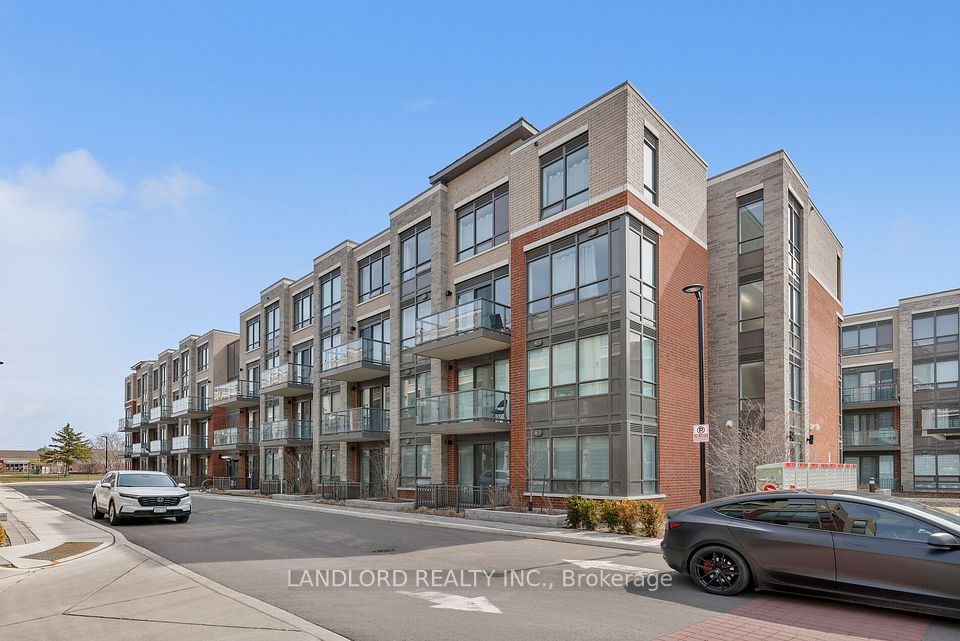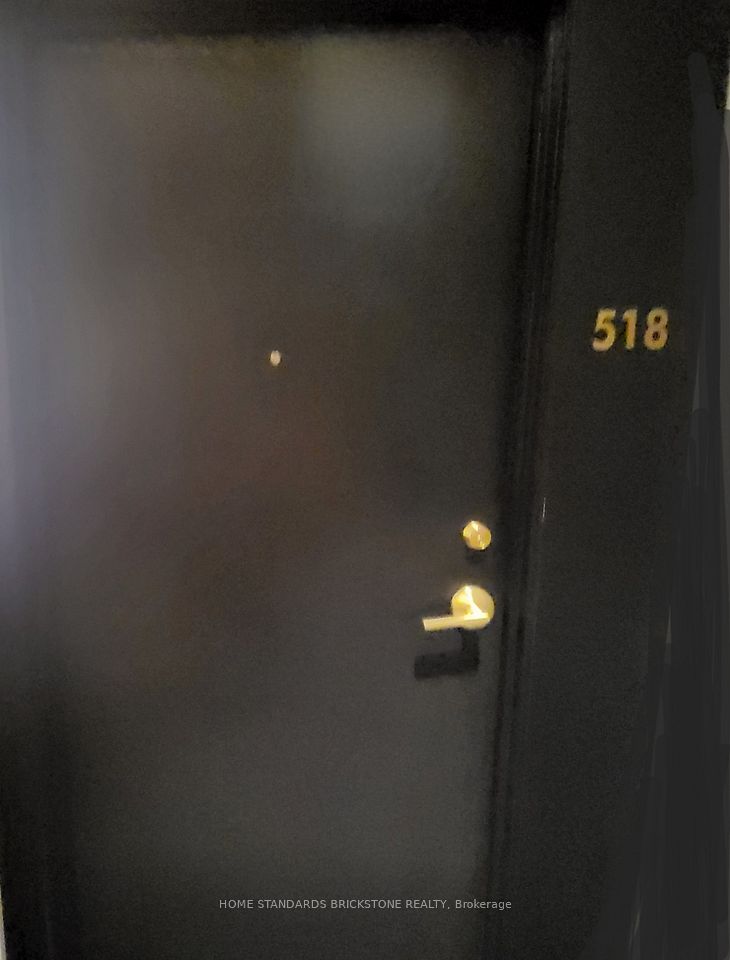$1,190,000
181 Sterling Road, Toronto C01, ON M9R 2B2
Property Description
Property type
Co-op Apartment
Lot size
N/A
Style
Apartment
Approx. Area
1000-1199 Sqft
About 181 Sterling Road
(((THIS IS AN ASSIGNMENT LISTING))) The Junction triangle Neighbourhood of Toronto is home to the second phase of the house of assembly. This spacious three bedroom suite offers versatility with floor to ceiling windows, and close to $40,000 in luxurious upgrades, including quartz countertops in the kitchen and bathrooms, engineered hardwood flooring throughout, and integrated appliances. This building has a perfect transit score. Youre a short walk to UP Express, the Go, the street car, and Subway. This vibrant community has great cafés, restaurants, galleries and parks, and is evolving rapidly with more to come! Highlights/Amenities are as follows: wellness centre with state-of-the-art cardio and weight, training, equipment, and an adjacent yoga studio. Rooftop Terrace with BBQ station, intimate seating, and 3 bedrooms and 3 full bathrooms, dining area as well as childrens play area and dog run. In-suite washing machine and dryer.
Home Overview
Last updated
6 days ago
Virtual tour
None
Basement information
None
Building size
--
Status
In-Active
Property sub type
Co-op Apartment
Maintenance fee
$0
Year built
--
Additional Details
Price Comparison
Location

Angela Yang
Sales Representative, ANCHOR NEW HOMES INC.
MORTGAGE INFO
ESTIMATED PAYMENT
Some information about this property - Sterling Road

Book a Showing
Tour this home with Angela
I agree to receive marketing and customer service calls and text messages from Condomonk. Consent is not a condition of purchase. Msg/data rates may apply. Msg frequency varies. Reply STOP to unsubscribe. Privacy Policy & Terms of Service.












