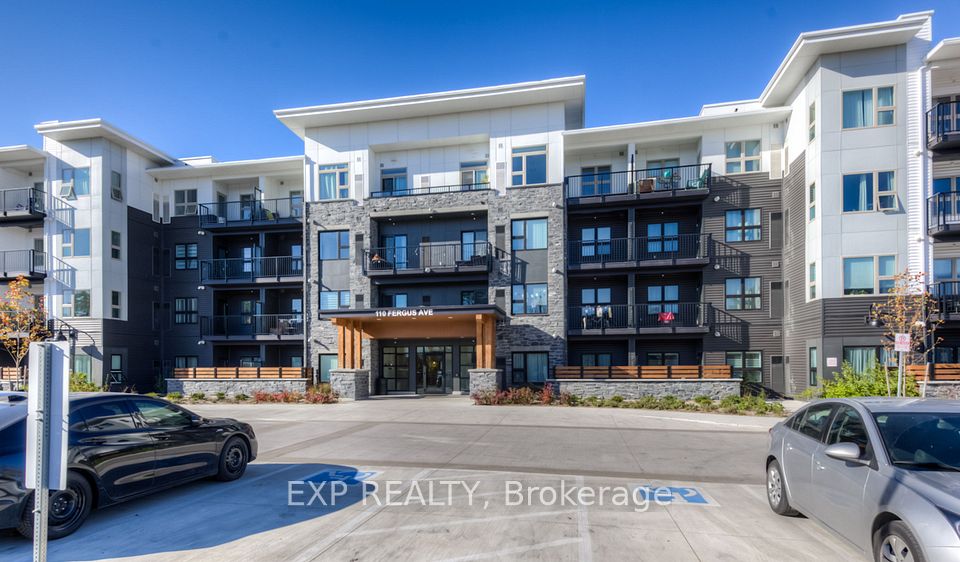$529,000
Last price change Apr 23
181 Wynford Drive, Toronto C13, ON M3C 0C6
Property Description
Property type
Condo Apartment
Lot size
N/A
Style
Apartment
Approx. Area
600-699 Sqft
Room Information
| Room Type | Dimension (length x width) | Features | Level |
|---|---|---|---|
| Living Room | 5.68 x 3.39 m | Laminate, Sliding Doors, W/O To Terrace | Flat |
| Dining Room | 5.68 x 3.39 m | Laminate, Combined w/Living, Combined w/Kitchen | Flat |
| Kitchen | 2.9 x 2.47 m | Laminate, Centre Island, Granite Counters | Flat |
| Primary Bedroom | 4.04 x 3.08 m | Broadloom, Closet, W/O To Terrace | Flat |
About 181 Wynford Drive
Beautiful Contemporary Unit With Rarely Available Private Terrace, 215 Sq Ft (Approx) With Gas Barbeque Hook Up! One Of The Few Units With This Amazing Feature. Yes It's Amazing, You Can Just Walk Out To Your Private Terrace/Entertain/Bbq/Sun Bath Etc. Great Kitchen W/Centre Island & Granite Counters, Ungraded Appliances. 2 Parking Spaces And 1 Locker. Great Building & Great Location. Easy Access To Don Valley Parkway, Shops @ Don Mills, Aga Khan Museum.
Home Overview
Last updated
Jun 26
Virtual tour
None
Basement information
None
Building size
--
Status
In-Active
Property sub type
Condo Apartment
Maintenance fee
$501.33
Year built
--
Additional Details
Price Comparison
Location

Angela Yang
Sales Representative, ANCHOR NEW HOMES INC.
MORTGAGE INFO
ESTIMATED PAYMENT
Some information about this property - Wynford Drive

Book a Showing
Tour this home with Angela
I agree to receive marketing and customer service calls and text messages from Condomonk. Consent is not a condition of purchase. Msg/data rates may apply. Msg frequency varies. Reply STOP to unsubscribe. Privacy Policy & Terms of Service.












