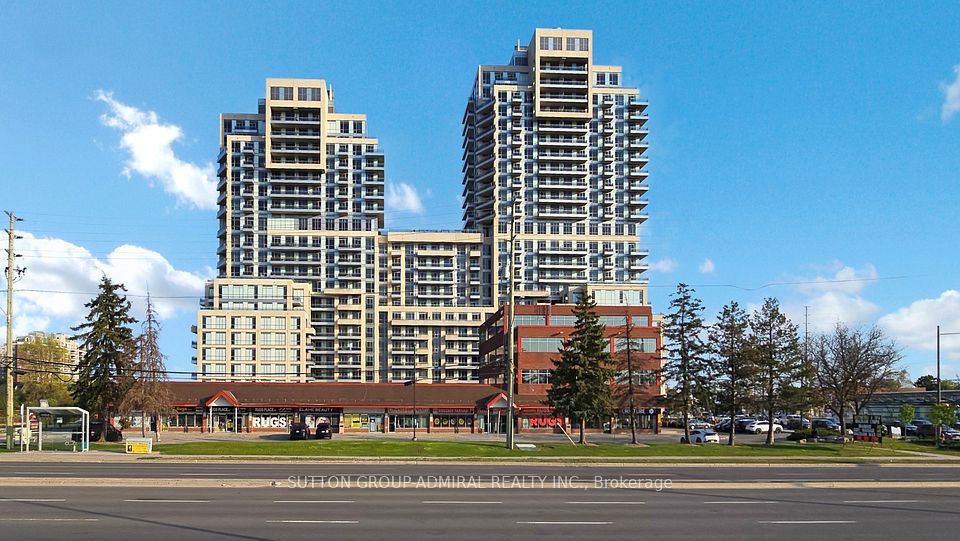$749,000
1815 Yonge Street, Toronto C10, ON M4T 2A4
Property Description
Property type
Condo Apartment
Lot size
N/A
Style
Apartment
Approx. Area
700-799 Sqft
Room Information
| Room Type | Dimension (length x width) | Features | Level |
|---|---|---|---|
| Foyer | N/A | Closet, Hardwood Floor, Combined w/Laundry | Main |
| Living Room | 5.18 x 4.572 m | Combined w/Dining, Hardwood Floor, W/O To Balcony | Main |
| Dining Room | 3.96 x 3.35 m | Combined w/Living, Hardwood Floor, Open Concept | Main |
| Kitchen | 3.96 x 3.35 m | Stainless Steel Appl, Centre Island, Breakfast Bar | Main |
About 1815 Yonge Street
Breathtaking treetop vistas, lush greenery, and endless views over Mount Pleasant Cemetery define this airy and bright, oversized 703 square foot 1-bedroom south-east corner unit. Enjoy a bungalow-like feel with a remarkable 266 sq. ft. wrap-around terrace. Imagine the possibilities - easily convert to a one-bedroom plus den. The open-concept kitchen, featuring a centre island and premium appliances, flows seamlessly into a spacious living and dining area. Situated steps from the Davisville subway and directly on the Beltline. MYC condos are an urbanite's dream for runners, cyclists, and those seeking ultimate convenience. One parking spot and locker included. Amenities include 24 concierge, guest suites, gym and rooftop terrace.
Home Overview
Last updated
6 hours ago
Virtual tour
None
Basement information
None
Building size
--
Status
In-Active
Property sub type
Condo Apartment
Maintenance fee
$817.85
Year built
--
Additional Details
Price Comparison
Location

Angela Yang
Sales Representative, ANCHOR NEW HOMES INC.
MORTGAGE INFO
ESTIMATED PAYMENT
Some information about this property - Yonge Street

Book a Showing
Tour this home with Angela
I agree to receive marketing and customer service calls and text messages from Condomonk. Consent is not a condition of purchase. Msg/data rates may apply. Msg frequency varies. Reply STOP to unsubscribe. Privacy Policy & Terms of Service.












