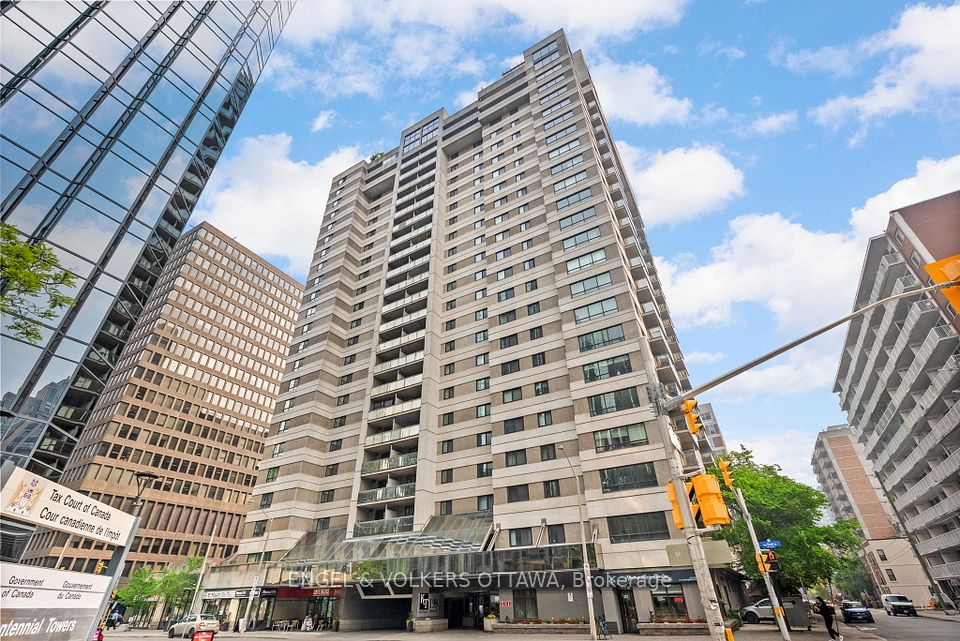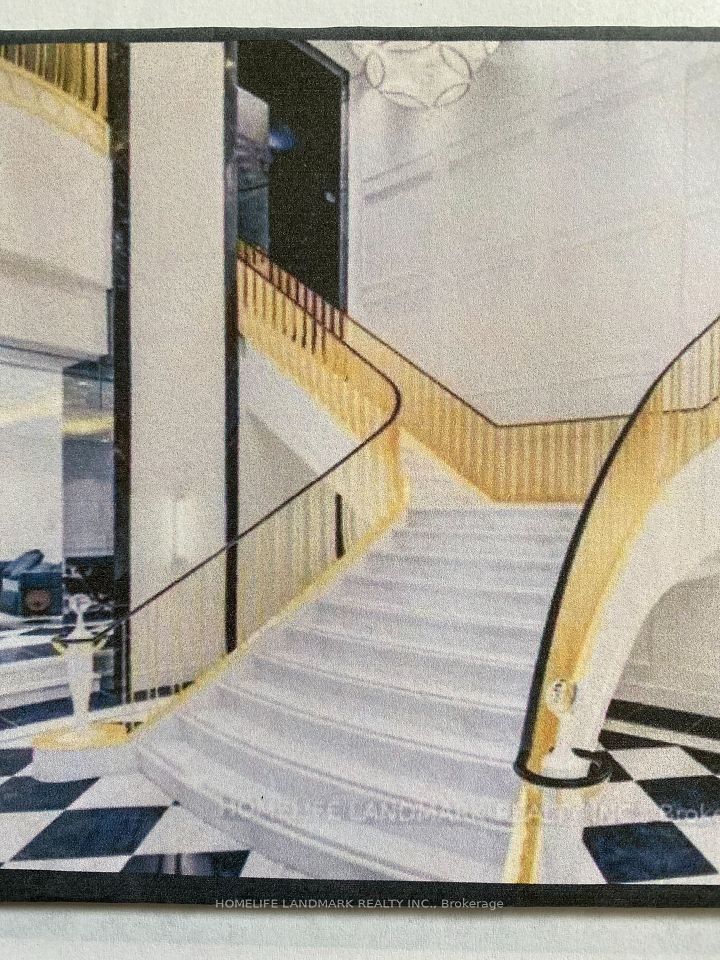$4,200
183 Dovercourt Road, Toronto C01, ON M6J 3C7
Property Description
Property type
Condo Apartment
Lot size
N/A
Style
Loft
Approx. Area
1000-1199 Sqft
Room Information
| Room Type | Dimension (length x width) | Features | Level |
|---|---|---|---|
| Living Room | 5.52 x 3.97 m | Hardwood Floor, SW View, Open Concept | Main |
| Dining Room | 3.97 x 3.43 m | Hardwood Floor, Double Closet, 3 Pc Bath | Main |
| Kitchen | 3.69 x 3.12 m | Hardwood Floor, B/I Appliances, Walk-In Closet(s) | Main |
| Primary Bedroom | 3.69 x 2.82 m | South View, 4 Pc Ensuite, Walk-In Closet(s) | Main |
About 183 Dovercourt Road
Step into The Argyle Lofts, situated in one of Toronto's most coveted neighborhoods. This remarkable Heritage Hard Loft Building, formerly known as Bread Co., offers a unique living experience. Discover TO's 2-bed/2-bath loft nestled in the heart of Trinity Bellwoods, providing easy access to the finest amenities Toronto has to offer. Embrace the beauty of this space with its captivating 13' ceilings, inviting warm natural light, and stunning open-concept kitchen. For your convenience, parking is included.
Home Overview
Last updated
12 hours ago
Virtual tour
None
Basement information
None
Building size
--
Status
In-Active
Property sub type
Condo Apartment
Maintenance fee
$N/A
Year built
--
Additional Details
Location

Angela Yang
Sales Representative, ANCHOR NEW HOMES INC.
Some information about this property - Dovercourt Road

Book a Showing
Tour this home with Angela
I agree to receive marketing and customer service calls and text messages from Condomonk. Consent is not a condition of purchase. Msg/data rates may apply. Msg frequency varies. Reply STOP to unsubscribe. Privacy Policy & Terms of Service.












