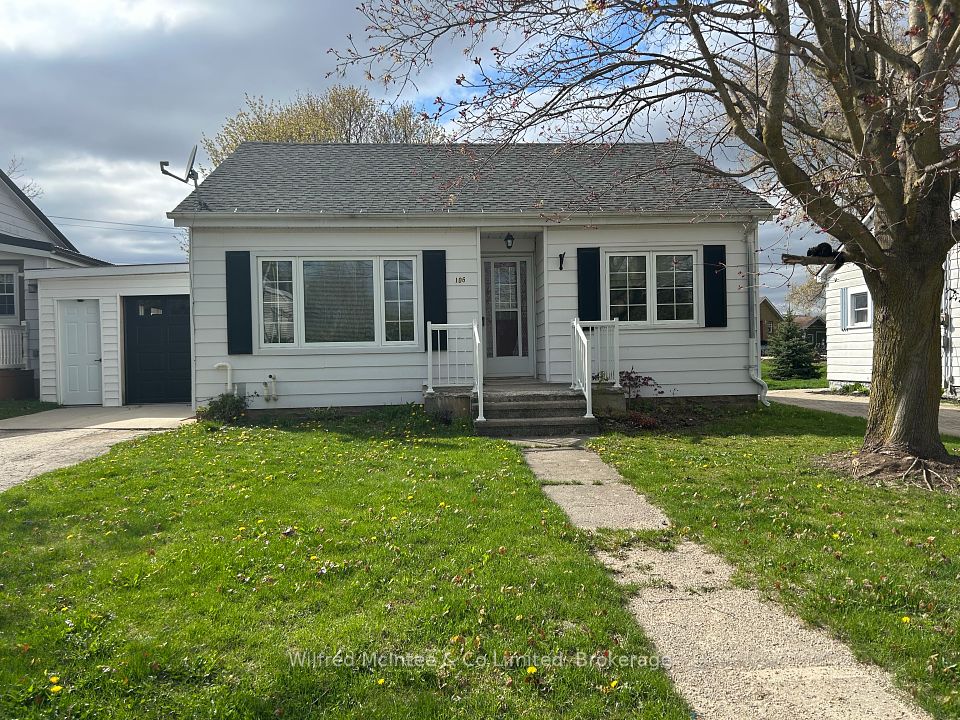$3,900
Last price change 1 day ago
183 Kersey Crescent, Richmond Hill, ON L4C 8X7
Property Description
Property type
Detached
Lot size
N/A
Style
2-Storey
Approx. Area
1500-2000 Sqft
Room Information
| Room Type | Dimension (length x width) | Features | Level |
|---|---|---|---|
| Living Room | 4.95 x 3.17 m | Overlooks Backyard | Ground |
| Dining Room | 3.53 x 3.42 m | W/O To Deck | Ground |
| Kitchen | 2.64 x 3.22 m | Hardwood Floor | Ground |
| Breakfast | 3.04 x 3.22 m | Hardwood Floor | Ground |
About 183 Kersey Crescent
Beautifully maintained detached home in the heart of Richmond Hill, offering a spacious and functional layout with an oversized family room ideal for both entertaining and everyday living. Recent upgrades include a new furnace (2024), heat pump A/C (2023), attic insulation (2022), roof (2020), and dishwasher (2022), ensuring comfort and efficiency. Elegant hardwood flooring runs throughout the home. Located just steps from Yonge Street and Harding Boulevard, with easy access to public transit, top-rated schools, hospital, library, and parksthis home combines modern upgrades with unbeatable convenience and is truly a must-see. The pictures are taken prior to tenant moved in.
Home Overview
Last updated
1 day ago
Virtual tour
None
Basement information
Finished
Building size
--
Status
In-Active
Property sub type
Detached
Maintenance fee
$N/A
Year built
--
Additional Details
Location

Angela Yang
Sales Representative, ANCHOR NEW HOMES INC.
Some information about this property - Kersey Crescent

Book a Showing
Tour this home with Angela
I agree to receive marketing and customer service calls and text messages from Condomonk. Consent is not a condition of purchase. Msg/data rates may apply. Msg frequency varies. Reply STOP to unsubscribe. Privacy Policy & Terms of Service.












