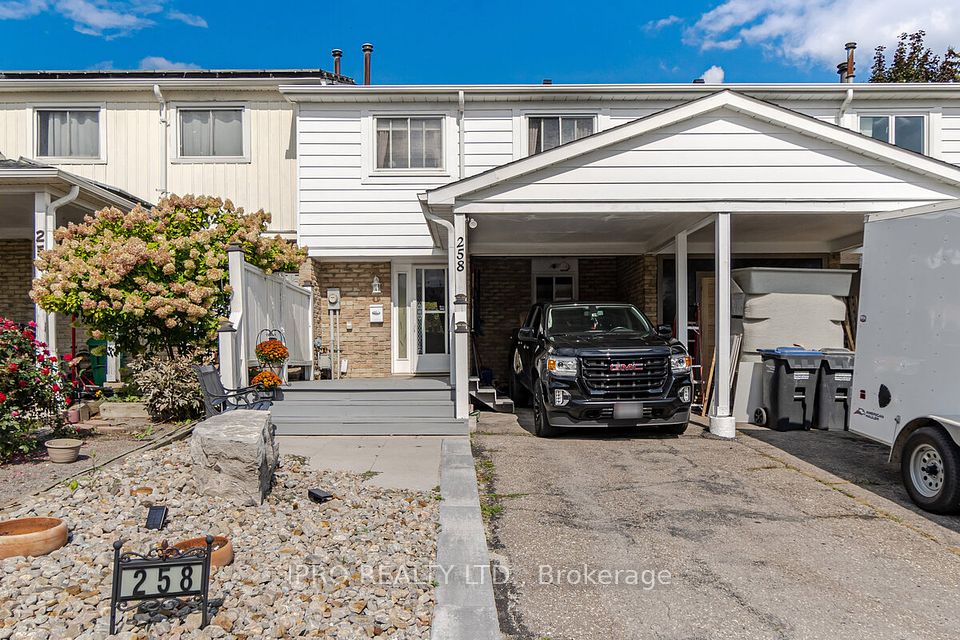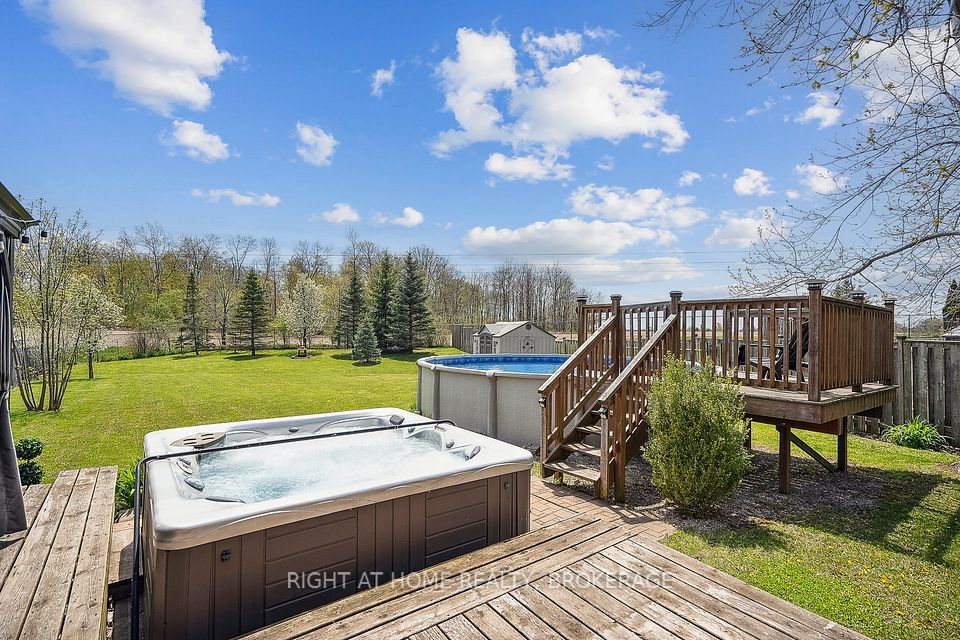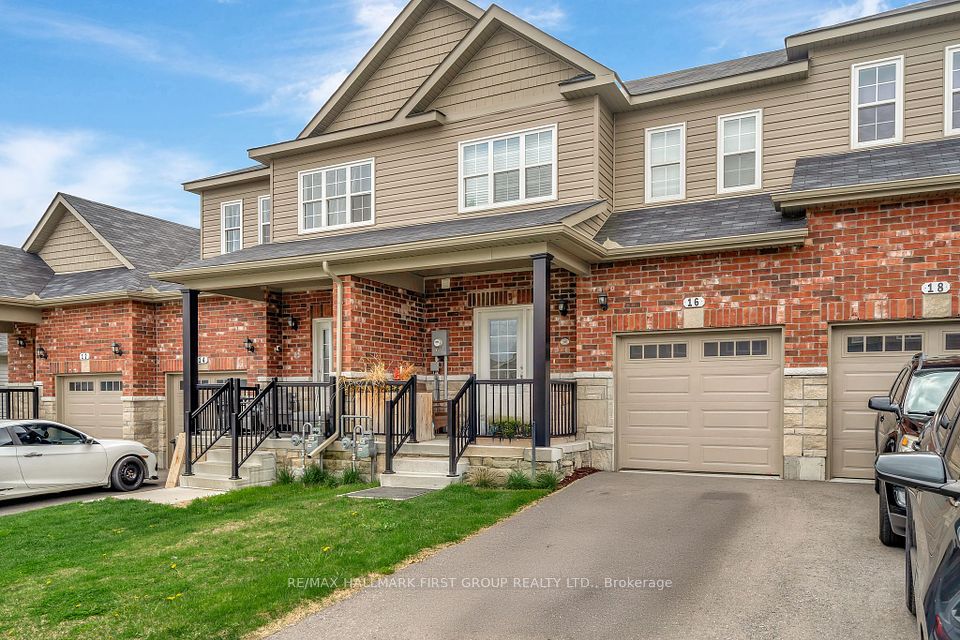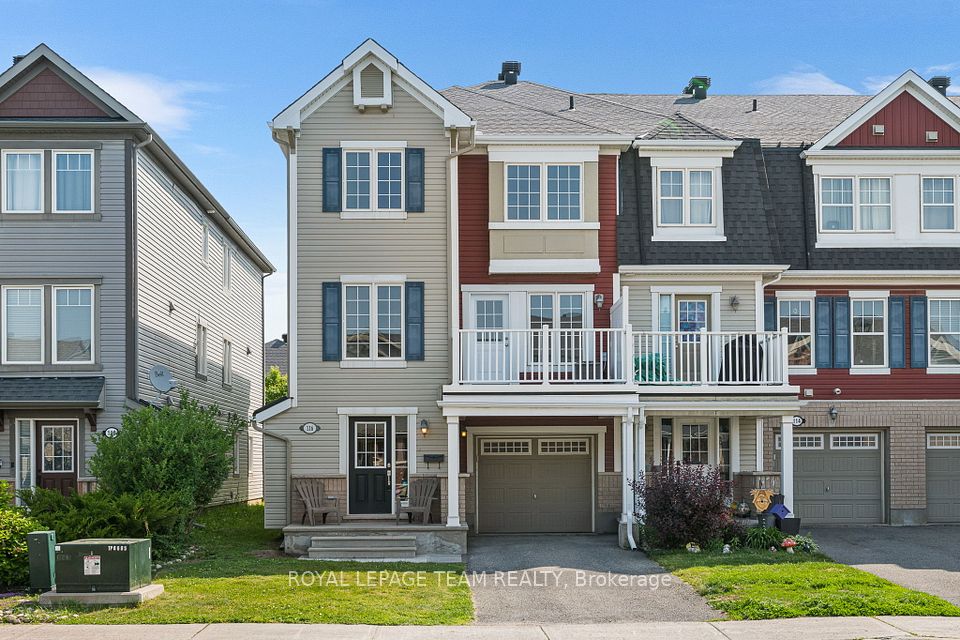$995,000
1840 Mccoy Avenue, Burlington, ON L7L 7M2
Property Description
Property type
Att/Row/Townhouse
Lot size
N/A
Style
2-Storey
Approx. Area
1500-2000 Sqft
Room Information
| Room Type | Dimension (length x width) | Features | Level |
|---|---|---|---|
| Living Room | 5.18 x 3.87 m | Hardwood Floor, Combined w/Dining | Main |
| Dining Room | 5.18 x 3.87 m | Hardwood Floor, Combined w/Dining | Main |
| Kitchen | 5.18 x 3.29 m | N/A | Main |
| Breakfast | 5.18 x 3.29 m | W/O To Patio | Main |
About 1840 Mccoy Avenue
Stunning freehold townhome offering 1,775 sq. ft. of elegant main-level living plus an additional 360 sq. ft. of finished basement space, ideally located in the sought-after Corporate neighbourhood. This immaculate 3-bedroom, 3-washroom home features a bright, spacious layout with hardwood floors on the main level, fresh paint, pot lights, and a beautifully upgraded backyard with patio stonesperfect for entertaining. The finished basement includes a projector and TV setup for the ultimate home entertainment experience. The primary bedroom boasts a 4-piece ensuite and walk-in closet, with two additional generously sized bedrooms. Conveniently situated in the heart of Appleby Uptown, just steps from shopping, dining, and all essential amenities.
Home Overview
Last updated
1 day ago
Virtual tour
None
Basement information
Finished
Building size
--
Status
In-Active
Property sub type
Att/Row/Townhouse
Maintenance fee
$N/A
Year built
2025
Additional Details
Price Comparison
Location

Angela Yang
Sales Representative, ANCHOR NEW HOMES INC.
MORTGAGE INFO
ESTIMATED PAYMENT
Some information about this property - Mccoy Avenue

Book a Showing
Tour this home with Angela
I agree to receive marketing and customer service calls and text messages from Condomonk. Consent is not a condition of purchase. Msg/data rates may apply. Msg frequency varies. Reply STOP to unsubscribe. Privacy Policy & Terms of Service.












