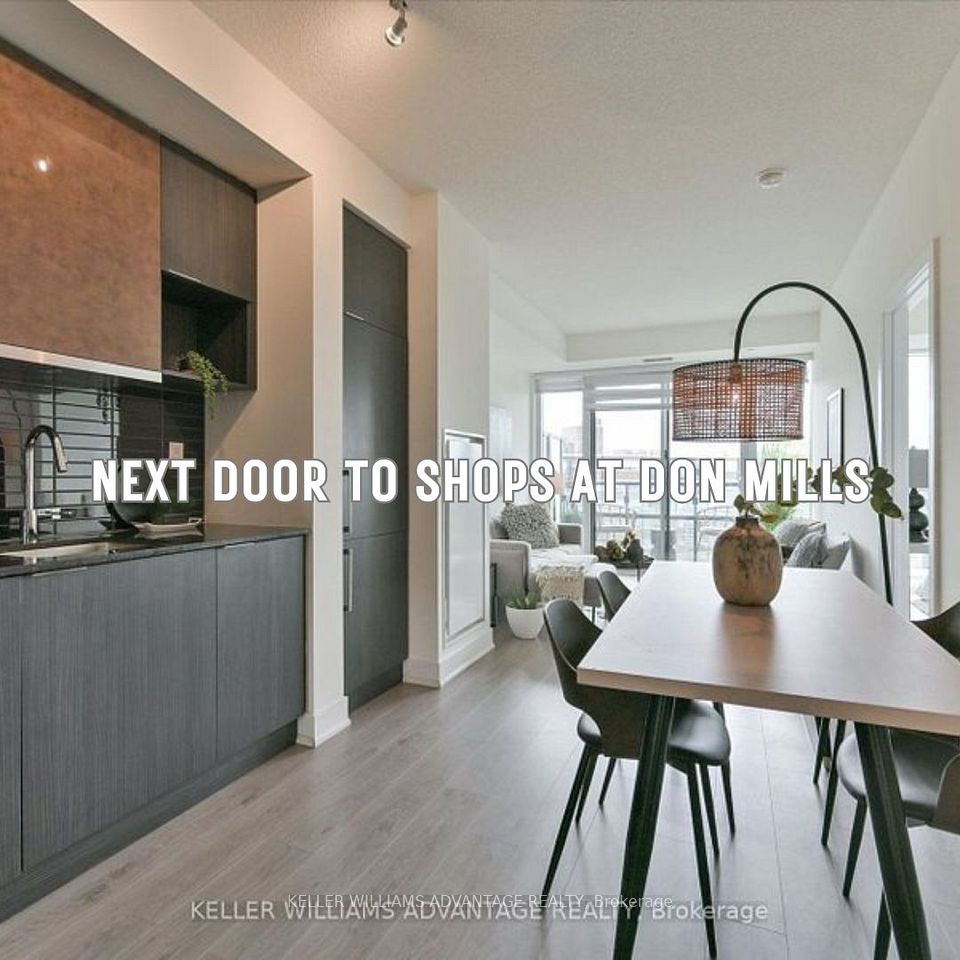$649,900
185 ALBERTA Avenue, Toronto C03, ON M6C 0A5
Property Description
Property type
Condo Apartment
Lot size
N/A
Style
Apartment
Approx. Area
600-699 Sqft
Room Information
| Room Type | Dimension (length x width) | Features | Level |
|---|---|---|---|
| Kitchen | 1.8 x 3.05 m | B/I Appliances, Quartz Counter, Combined w/Living | Flat |
| Living Room | 2.59 x 5.15 m | Open Concept, West View, Combined w/Kitchen | Flat |
| Den | 1.93 x 2.44 m | Separate Room | Flat |
| Bedroom | 2.54 x 3.51 m | West View, Large Closet, Closet Organizers | Flat |
About 185 ALBERTA Avenue
A Great Live/Work Space For An Urban Professional. 1-Br+Den/1.5-Bath West-Facing Penthouse, 670 Sq. Ft., With A 73 Sq. Ft. Balcony. The Multipurpose Den With A Glass Door. The Elegant Seamlessly Blended With The Living Space Kitchen. The Bedroom With A Large Closet With Built-In Organizers. Located In The Heart Of A Well Established Neighbourhood With Charming Cafes, Casual Dining Spots And Local Shopping, Including Wychwood Farmers Market, LCBO, And No Frills. All, Right At Your Doorsteps. Easy Access To Public Transit With 512 Streetcar And Multiple Bus Routes.
Home Overview
Last updated
1 day ago
Virtual tour
None
Basement information
None
Building size
--
Status
In-Active
Property sub type
Condo Apartment
Maintenance fee
$630.23
Year built
--
Additional Details
Price Comparison
Location

Angela Yang
Sales Representative, ANCHOR NEW HOMES INC.
MORTGAGE INFO
ESTIMATED PAYMENT
Some information about this property - ALBERTA Avenue

Book a Showing
Tour this home with Angela
I agree to receive marketing and customer service calls and text messages from Condomonk. Consent is not a condition of purchase. Msg/data rates may apply. Msg frequency varies. Reply STOP to unsubscribe. Privacy Policy & Terms of Service.












