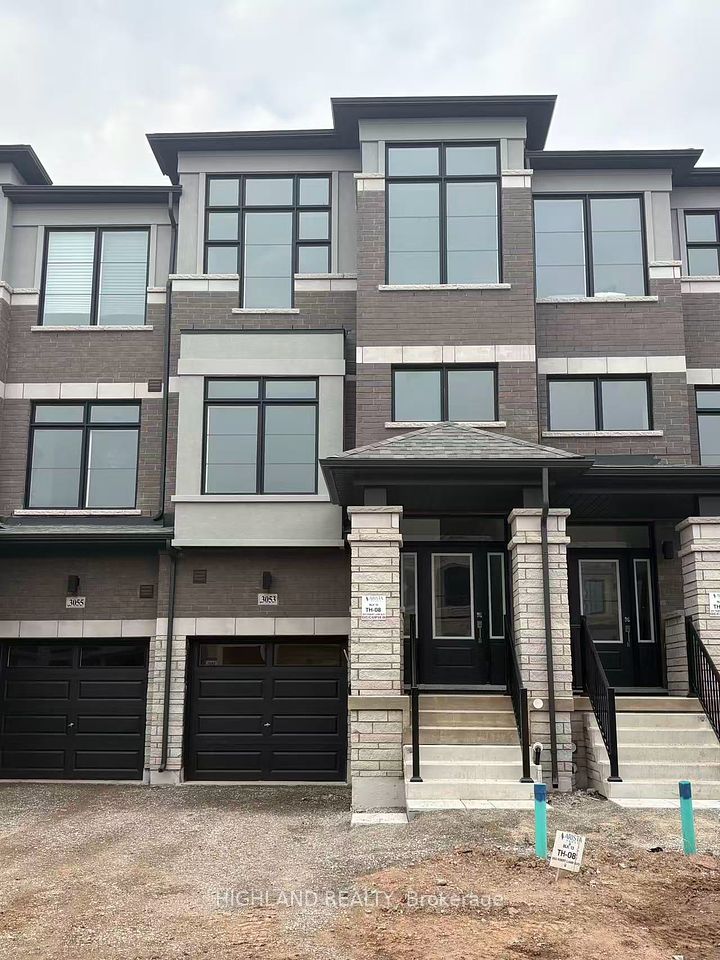$2,500
185 BEEBALM Crescent, Barrhaven, ON K2J 7G7
Property Description
Property type
Att/Row/Townhouse
Lot size
N/A
Style
2-Storey
Approx. Area
1100-1500 Sqft
Room Information
| Room Type | Dimension (length x width) | Features | Level |
|---|---|---|---|
| Foyer | N/A | N/A | Main |
| Great Room | 3.66 x 4.72 m | N/A | Main |
| Dining Room | 3.15 x 2.51 m | N/A | Main |
| Kitchen | 3.15 x 3.15 m | N/A | Main |
About 185 BEEBALM Crescent
FREEHOLD! END-UNIT TOWNHOUSE! A beautifully designed 4-bedroom, 4-bathroom home offering the perfect blend of style, space, and functionality. This modern open-concept layout features 9-ft ceilings on the main floor, a spacious kitchen with stainless steel appliances, and a bright living and dining area ideal for entertaining. The second floor offers three generously sized bedrooms, including a primary suite with a walk-in closet and ensuite bath, plus a full common bathroom and a linen closet. The fully finished basement includes a fourth bedroom with a walk-in closet, a full bathroom, a laundry room and versatile living space. Additional highlights include a main floor powder room, tandem parking for two vehicles, and a convenient location just east of Borrisokane Road with easy access to Hwy 416. Perfect for families and investors alike! The sellers are willing to either provide an appliance credit or install appliances for potential buyers.
Home Overview
Last updated
6 hours ago
Virtual tour
None
Basement information
Finished
Building size
--
Status
In-Active
Property sub type
Att/Row/Townhouse
Maintenance fee
$N/A
Year built
--
Additional Details
Location

Angela Yang
Sales Representative, ANCHOR NEW HOMES INC.
Some information about this property - BEEBALM Crescent

Book a Showing
Tour this home with Angela
I agree to receive marketing and customer service calls and text messages from Condomonk. Consent is not a condition of purchase. Msg/data rates may apply. Msg frequency varies. Reply STOP to unsubscribe. Privacy Policy & Terms of Service.












