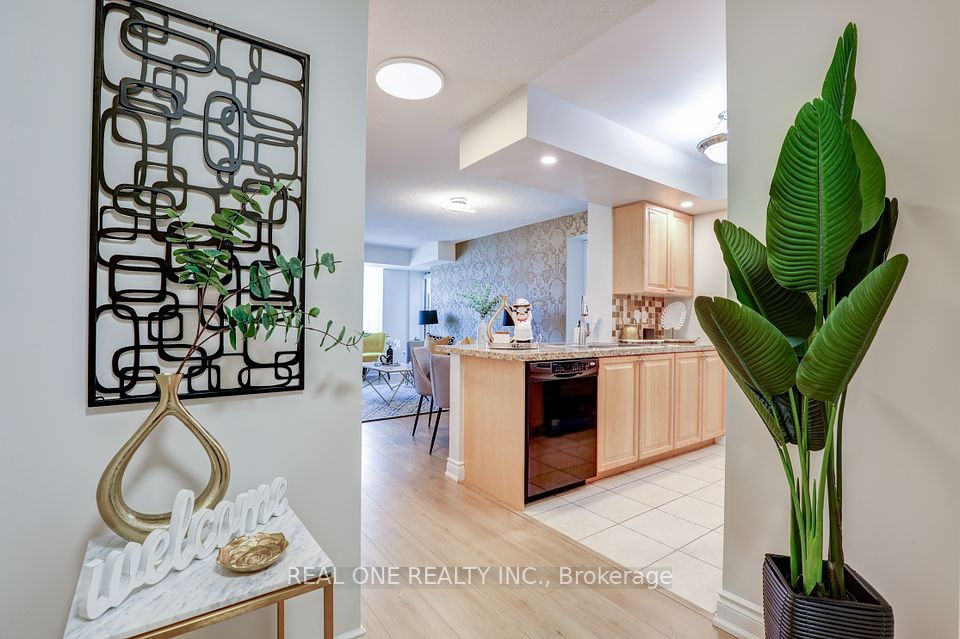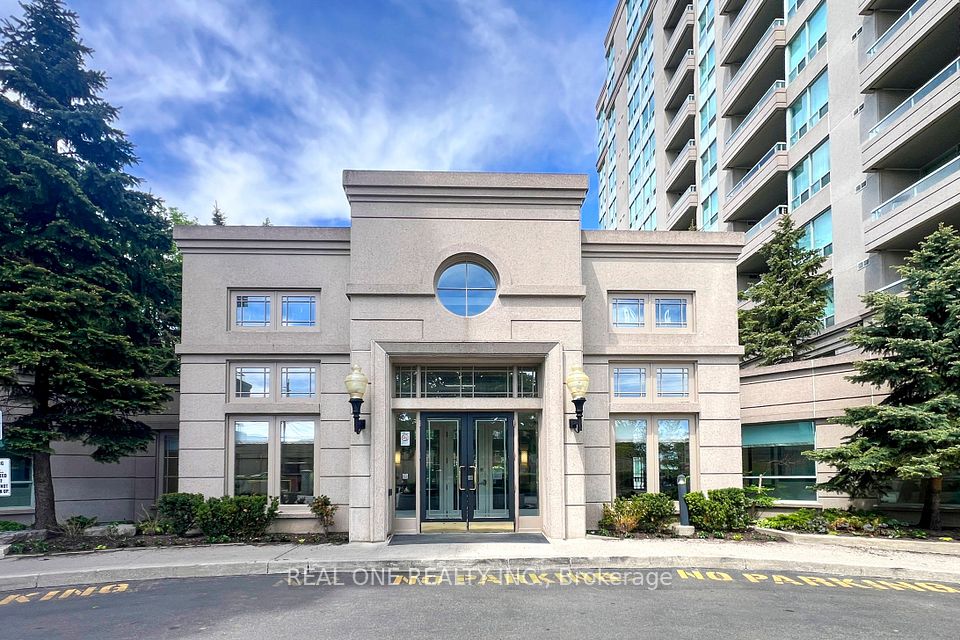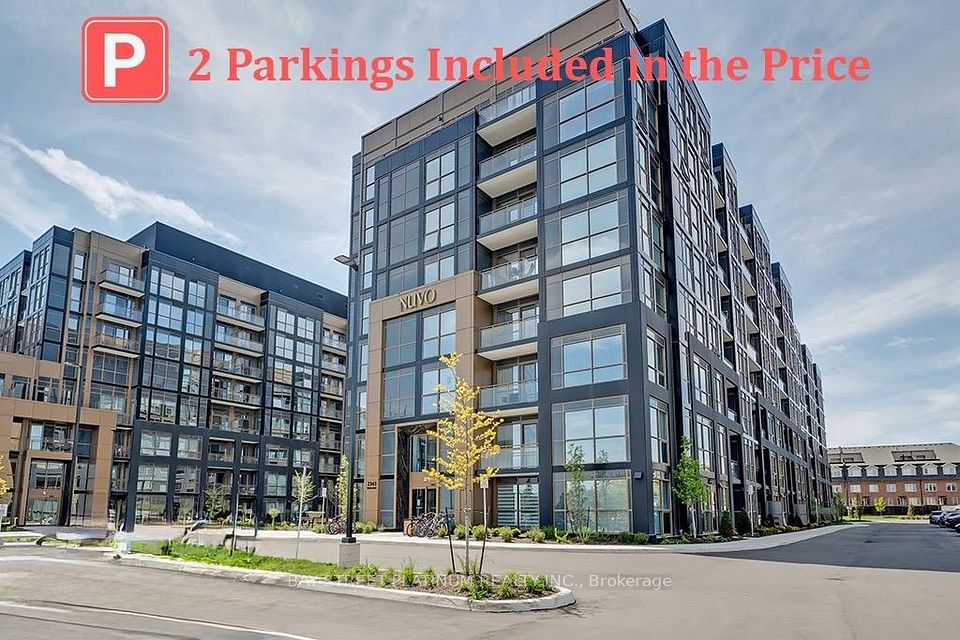$549,900
185 Bonis Avenue, Toronto E05, ON M1T 0A4
Property Description
Property type
Condo Apartment
Lot size
N/A
Style
Apartment
Approx. Area
700-799 Sqft
Room Information
| Room Type | Dimension (length x width) | Features | Level |
|---|---|---|---|
| Living Room | 4.63 x 3.04 m | Combined w/Dining, Laminate, W/O To Balcony | Ground |
| Dining Room | 4.63 x 3.04 m | Combined w/Living, Laminate, Open Concept | Ground |
| Kitchen | 2.41 x 2.88 m | Granite Counters, Stainless Steel Appl, Eat-in Kitchen | Ground |
| Primary Bedroom | 3.58 x 3.25 m | 4 Pc Ensuite, Laminate, Large Window | Ground |
About 185 Bonis Avenue
Welcome to this beautifully updated condo featuring fresh paint, elegant pot lights, and professionally cleaned hardwood floors throughout. Enjoy the spacious layout with a large private balconyperfect for relaxing or entertaining.Building amenities include a 24-hour concierge, rooftop garden with BBQ area, indoor swimming pool, sauna, fully equipped gym, party room, and guest suites for visitors.Conveniently located just steps to Walmart, Agincourt Mall, and the GO Station. Quick access to Hwy 401, TTC, Kennedy Commons, Scarborough Town Centre, and a variety of restaurants and everyday amenities.
Home Overview
Last updated
9 hours ago
Virtual tour
None
Basement information
None
Building size
--
Status
In-Active
Property sub type
Condo Apartment
Maintenance fee
$675.06
Year built
--
Additional Details
Price Comparison
Location

Angela Yang
Sales Representative, ANCHOR NEW HOMES INC.
MORTGAGE INFO
ESTIMATED PAYMENT
Some information about this property - Bonis Avenue

Book a Showing
Tour this home with Angela
I agree to receive marketing and customer service calls and text messages from Condomonk. Consent is not a condition of purchase. Msg/data rates may apply. Msg frequency varies. Reply STOP to unsubscribe. Privacy Policy & Terms of Service.












