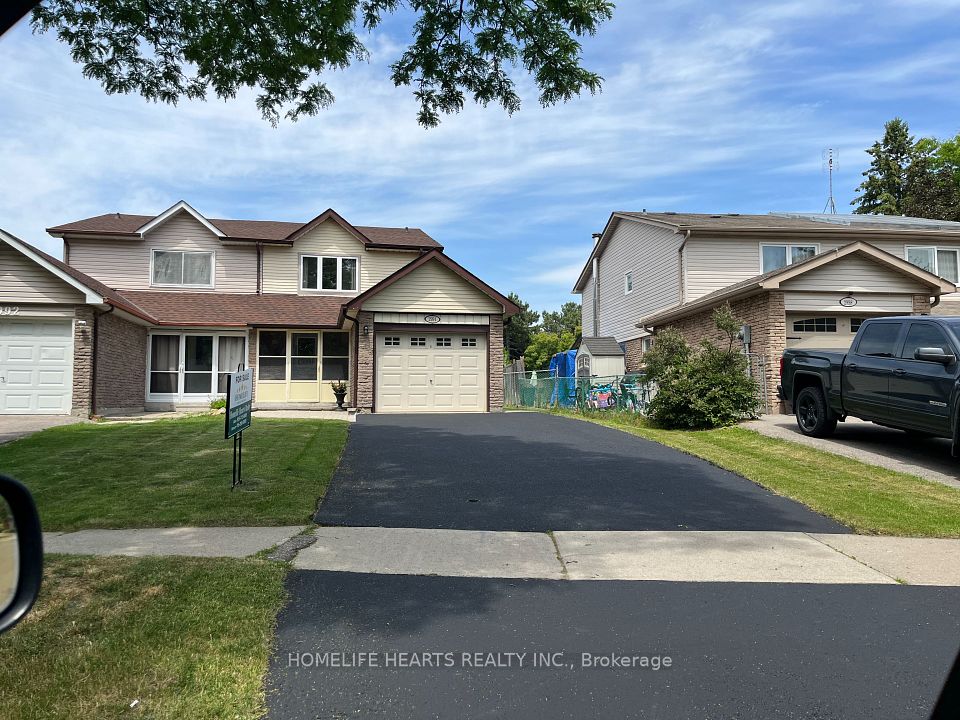$949,000
186 Milan Street, Toronto C08, ON M5A 3Z6
Property Description
Property type
Semi-Detached
Lot size
N/A
Style
3-Storey
Approx. Area
1100-1500 Sqft
Room Information
| Room Type | Dimension (length x width) | Features | Level |
|---|---|---|---|
| Living Room | 6.15 x 4.27 m | Combined w/Dining, W/O To Patio, Hardwood Floor | Ground |
| Dining Room | 6.15 x 4.27 m | Combined w/Living, Hardwood Floor | Ground |
| Kitchen | 2.87 x 2.54 m | Hardwood Floor | Ground |
| Bedroom | 4.27 x 2.87 m | Closet, Closet Organizers, Broadloom | Second |
About 186 Milan Street
30 years new, this high-quality townhouse was built in 1995 by a high-end builder. It is of superior construction and is exceptionally solid. Filled with light, its cheerful from top to bottom! Newly finished pale oak floors on main; new broadloom on all of the 2nd and 3rd floors. Third floor Primary suite with 4 piece and walk-out to sunny west-facing deck that has both power and water. 2 spacious bedrooms on 2nd floor and family bath. The main floor also walks out to the west patio/garden with a natural gas BBQ hookup. The lower level has a bonus room and direct access into the garage. This is the southernmost house on Milan so it's just 5 mins to Queen St. and an 8 minute walk to the new subway at Moss Park. Great lower Cabbagetown location, close to transit and all the best of downtown!
Home Overview
Last updated
1 day ago
Virtual tour
None
Basement information
Partial Basement, Partially Finished
Building size
--
Status
In-Active
Property sub type
Semi-Detached
Maintenance fee
$N/A
Year built
--
Additional Details
Price Comparison
Location

Angela Yang
Sales Representative, ANCHOR NEW HOMES INC.
MORTGAGE INFO
ESTIMATED PAYMENT
Some information about this property - Milan Street

Book a Showing
Tour this home with Angela
I agree to receive marketing and customer service calls and text messages from Condomonk. Consent is not a condition of purchase. Msg/data rates may apply. Msg frequency varies. Reply STOP to unsubscribe. Privacy Policy & Terms of Service.






