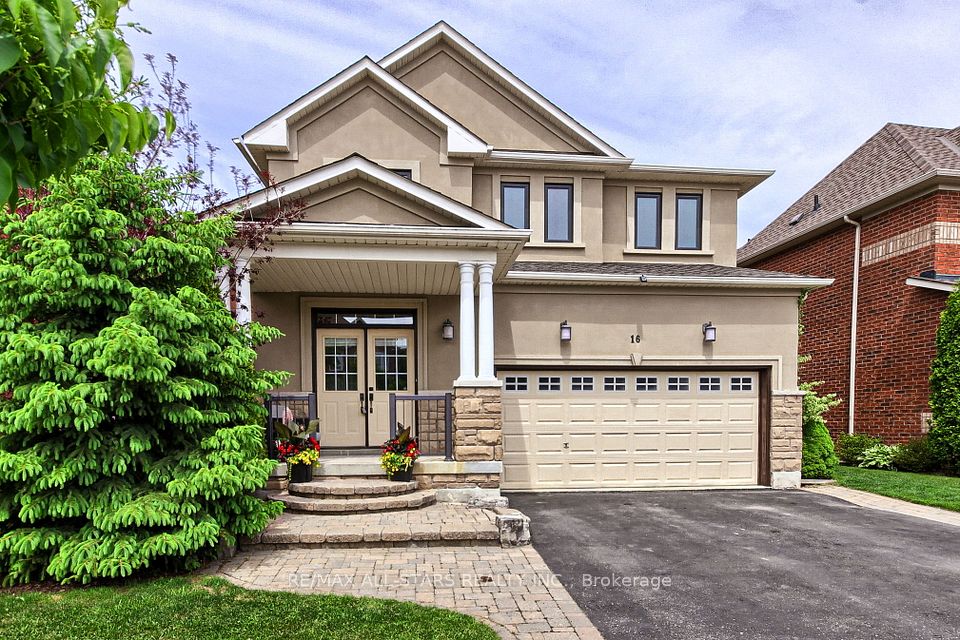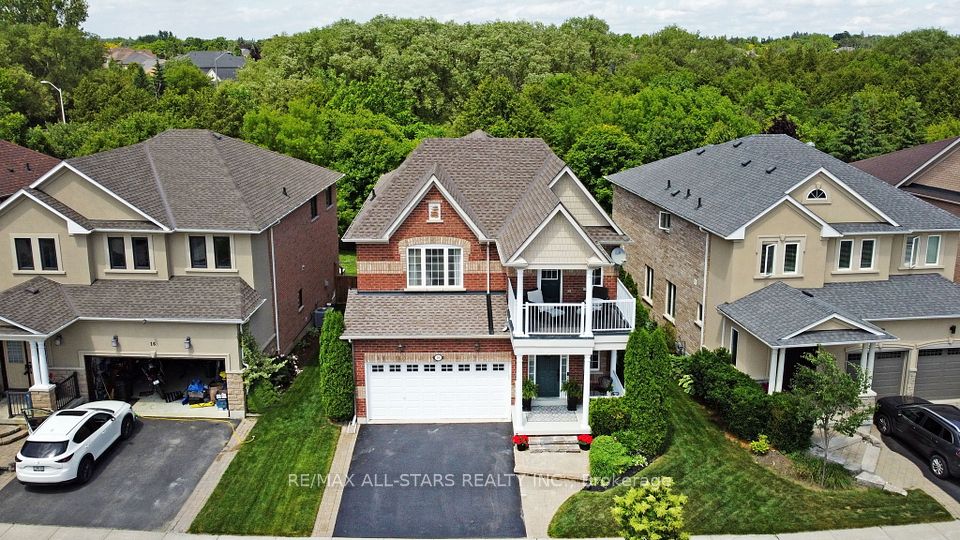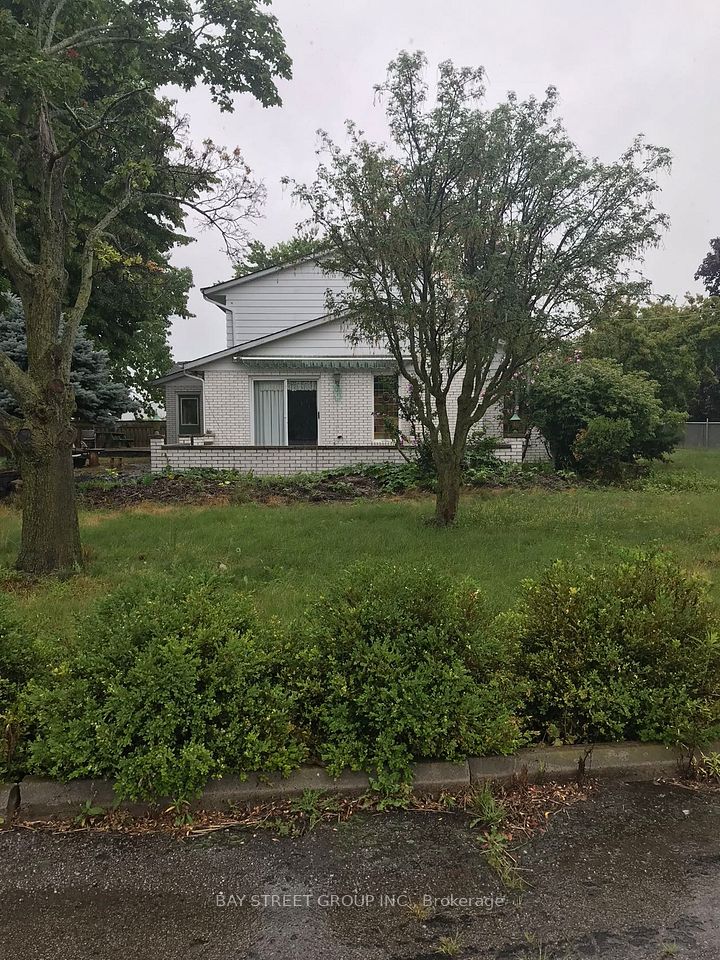$1,995,000
1866 Beattie Avenue, Alta Vista and Area, ON K1H 5R8
Property Description
Property type
Detached
Lot size
Not Applicable
Style
2-Storey
Approx. Area
2000-2500 Sqft
Room Information
| Room Type | Dimension (length x width) | Features | Level |
|---|---|---|---|
| N/A | N/A | N/A | N/A |
About 1866 Beattie Avenue
Live, work and play at 1866 Beattie Ave, where thoughtful design meets everyday comfort. This 4-bed, 4-bath home offers designer finishes, custom lighting, and incredible flow. The peaceful living room is bright and inviting - ideal for relaxing or entertaining. Gourmet kitchen with oversized island, coffee bar, and extensive cabinetry. Dining room made for gatherings. Upscale powder room with dog wash. Luxurious primary suite feels like a private wing with double walk-ins, spa bath, quartz counters, double shower, jacuzzi, bidet toilet, and 2nd floor laundry. Finished lower level with 3-pc bath, guest/play/media space, and loads of storage. Double garage, extra-wide lot, lush grass, perennial gardens, and full privacy. All of this in a family-friendly pocket near CHEO and The Ottawa General Hospital. Walk to school, playgrounds, tennis/pickleball courts, winter rinks, a coffee shop, and pub. One block to the hydro corridor path and community gardens - perfect for runs or dog walks.
Home Overview
Last updated
7 hours ago
Virtual tour
None
Basement information
Finished
Building size
--
Status
In-Active
Property sub type
Detached
Maintenance fee
$N/A
Year built
2025
Additional Details
Price Comparison
Location

Angela Yang
Sales Representative, ANCHOR NEW HOMES INC.
MORTGAGE INFO
ESTIMATED PAYMENT
Some information about this property - Beattie Avenue

Book a Showing
Tour this home with Angela
I agree to receive marketing and customer service calls and text messages from Condomonk. Consent is not a condition of purchase. Msg/data rates may apply. Msg frequency varies. Reply STOP to unsubscribe. Privacy Policy & Terms of Service.












