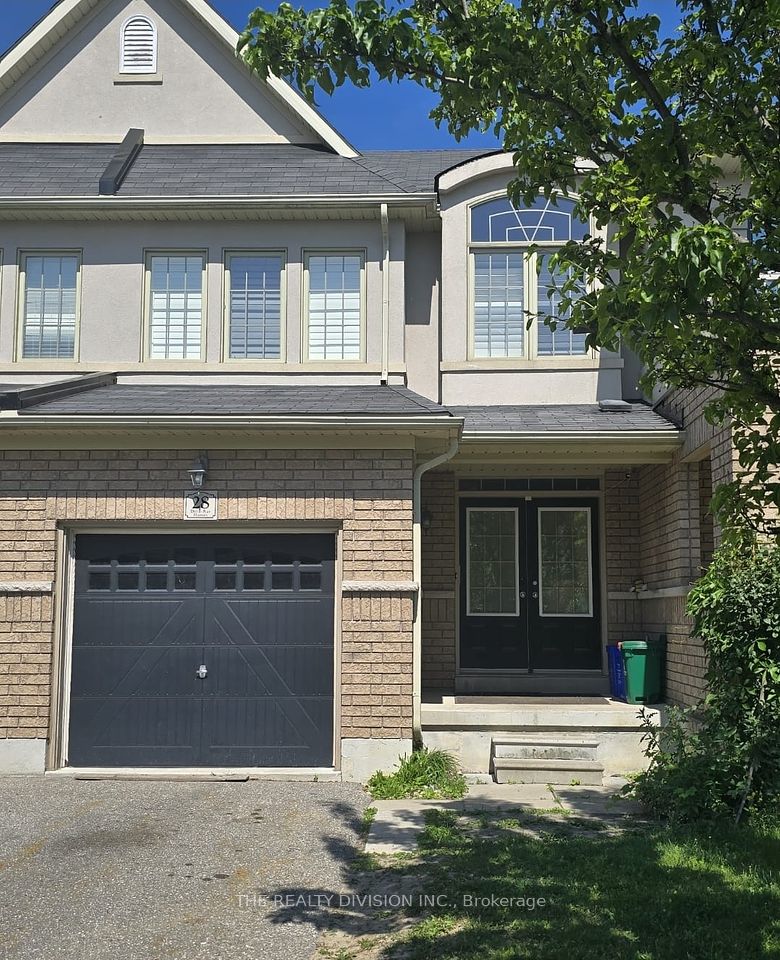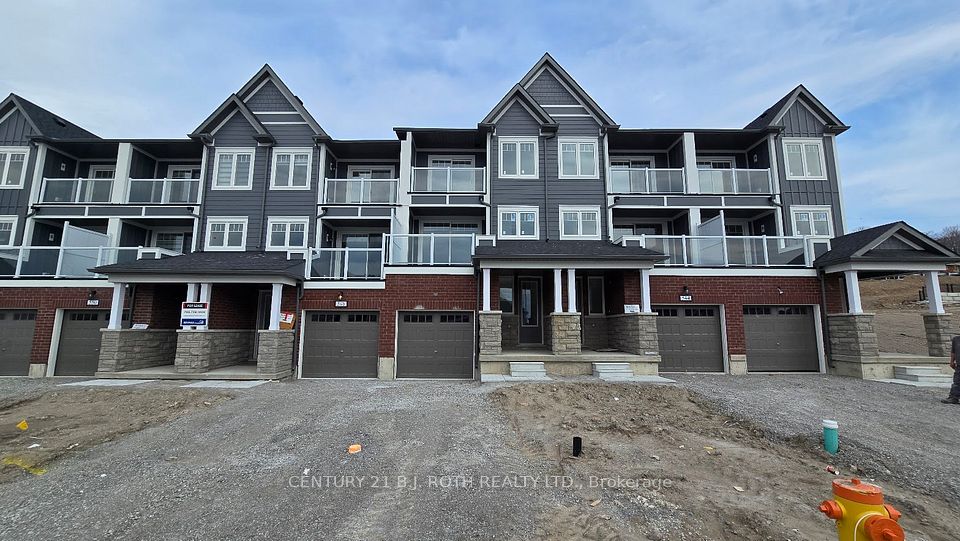$2,780
1870 ALDERSBROOK Gate, London North, ON N6G 3X4
Property Description
Property type
Att/Row/Townhouse
Lot size
< .50
Style
2-Storey
Approx. Area
1500-2000 Sqft
Room Information
| Room Type | Dimension (length x width) | Features | Level |
|---|---|---|---|
| Living Room | 4.14 x 5.97 m | Laminate | Main |
| Dining Room | 2.13 x 2.8 m | Laminate | Main |
| Kitchen | 4.75 x 3.1 m | N/A | Main |
| Powder Room | 1.96 x 1.12 m | 2 Pc Bath | Main |
About 1870 ALDERSBROOK Gate
2-Year New Stylish Townhome in the Premium Fox Hollow Neighbourhood of London. This Beautiful 1784 Sq.Ft. End Unit Offers 3 Bedrooms, 2.5 Baths. Open Concept Main Floorplan, Kitchen with Centre Island, Valance Lighting, Soft Close Doors & Drawners. Stainless Steel Appliances & Much More. The Primary bedroom is Huge with Lots of Large Windows. Walk-In Closet & a 3-Piece Ensuite Bath. The 2nd & 3rd Bedrooms are Equally Big with Closets and Plenty of Light. Laundry is conveniently located at the 2nd Floor. Laminate Flooring Throughout & Quartz Countertops Throughout As Well. Great Neighbourhood. Closed to Hyde Park Walmart, Canadian Tire, HomeSense, Winners and Others. Just Walk to Bus Stop. It's Very Close to No Frills, Schools, Banks, Restaurants, Medical Clinic etc. , University of Western Ontario & Masonville Mall is Just a Few Minutes Away. It Backs onto a Walking Trail with a Pond. A Great Place to Call Home!
Home Overview
Last updated
2 hours ago
Virtual tour
None
Basement information
Unfinished
Building size
--
Status
In-Active
Property sub type
Att/Row/Townhouse
Maintenance fee
$N/A
Year built
--
Additional Details
Location

Angela Yang
Sales Representative, ANCHOR NEW HOMES INC.
Some information about this property - ALDERSBROOK Gate

Book a Showing
Tour this home with Angela
I agree to receive marketing and customer service calls and text messages from Condomonk. Consent is not a condition of purchase. Msg/data rates may apply. Msg frequency varies. Reply STOP to unsubscribe. Privacy Policy & Terms of Service.












