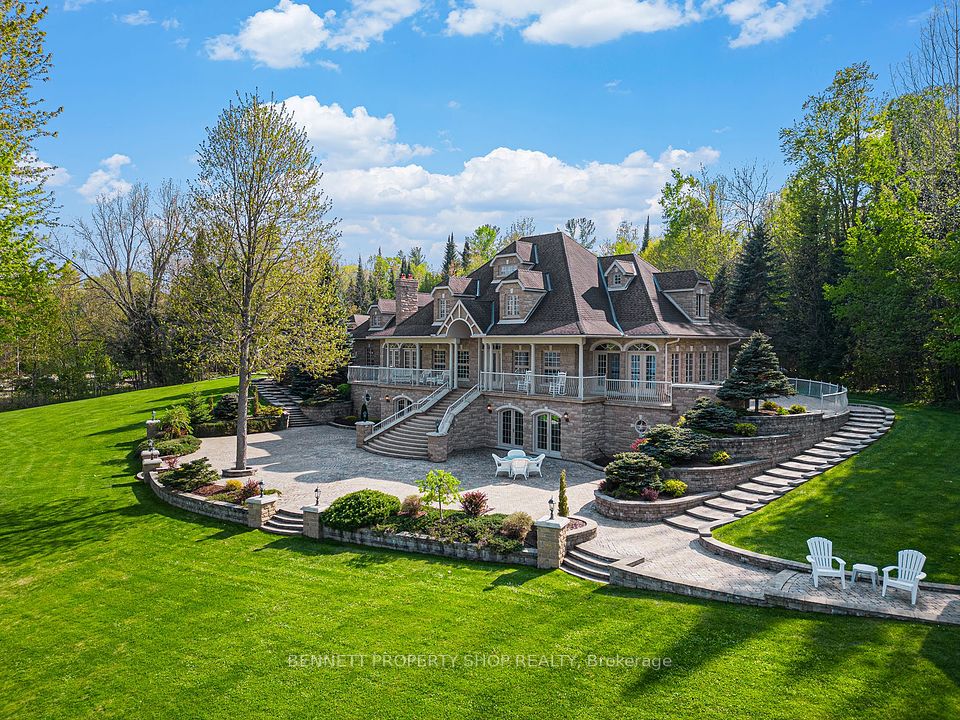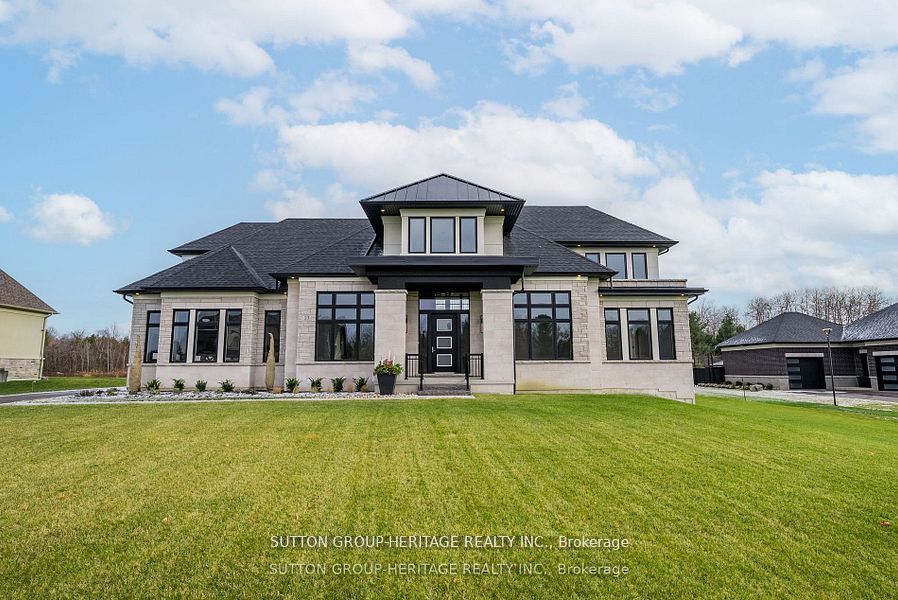$3,499,000
188 Dorset Street, Port Hope, ON L1A 1G2
Property Description
Property type
Detached
Lot size
.50-1.99
Style
2 1/2 Storey
Approx. Area
5000 + Sqft
Room Information
| Room Type | Dimension (length x width) | Features | Level |
|---|---|---|---|
| Foyer | 7.39 x 6.41 m | Fireplace, Staircase, Wainscoting | Main |
| Living Room | 8.57 x 7.32 m | Fireplace, Pocket Doors, Coffered Ceiling(s) | Main |
| Dining Room | 7.84 x 5.53 m | Fireplace, Crown Moulding, Wainscoting | Main |
| Pantry | 2.94 x 5.53 m | B/I Shelves, Wood, Swing Doors | Main |
About 188 Dorset Street
One of the finest and famous estates in Port Hope, the magnificent "Homewood' exudes elegance and grandeur. Privately sitting behind 10 foot hedges, Homewood, built in 1901, is gracefully ensconced in a park like setting of over 1 acre, surrounded by ancient majestic oaks and pines. Dorset Street West, one of the towns quintessential streets, is home to numerous historical imposing, noble estates. As you come into the grand reception hall it serves as the entrance to the expansive principle rooms that offer a splendid stage for any art or furniture collection. The rooms speak of elegant entertaining, the perfect home for dinner parties and exceptional Holiday festivities. The extensive veranda speaks of summer cocktail parties and el fresco dining.The immaculate attention to detail and style taken in Homewood's restoration is beyond exemplary. Respecting the rich history and integrity with thoughtful modernization of the kitchen and 6 bathrooms, spa, sauna, steam shower and 7 working fireplaces. The outstanding primary bedroom suite boasts a fire place, a dressing room and a 4 pc ensuite. All 2nd floor bedrooms boast a working fireplace . The original floors throughout are beautiful stained oak and in prime conditon. No expense was spared anywhere from fixtures, to appliances to replated hardware on every window, door and cupboard sourced from around the world. In particular the marble bathrooms & lower level marble spa with a hot pool, sauna and steam shower stand out. The original Butler's pantry and linen room are magnificent examples of fine preservation. The kitchen lacks for nothing, it's a cook's paradise. The heated double, built-in garage with lower-level entry takes you into the special dog washing area & one of 2 laundry rooms in the home.Sophistication & elegance, Homewood is the epitome of a gracious old world blended with contemporary modern conveniences.Trinity College School for your children.Toronto Airport 1 hr. 401, VIA, 407 minutes away.
Home Overview
Last updated
12 hours ago
Virtual tour
None
Basement information
Finished
Building size
--
Status
In-Active
Property sub type
Detached
Maintenance fee
$N/A
Year built
2024
Additional Details
Price Comparison
Location

Angela Yang
Sales Representative, ANCHOR NEW HOMES INC.
MORTGAGE INFO
ESTIMATED PAYMENT
Some information about this property - Dorset Street

Book a Showing
Tour this home with Angela
I agree to receive marketing and customer service calls and text messages from Condomonk. Consent is not a condition of purchase. Msg/data rates may apply. Msg frequency varies. Reply STOP to unsubscribe. Privacy Policy & Terms of Service.












