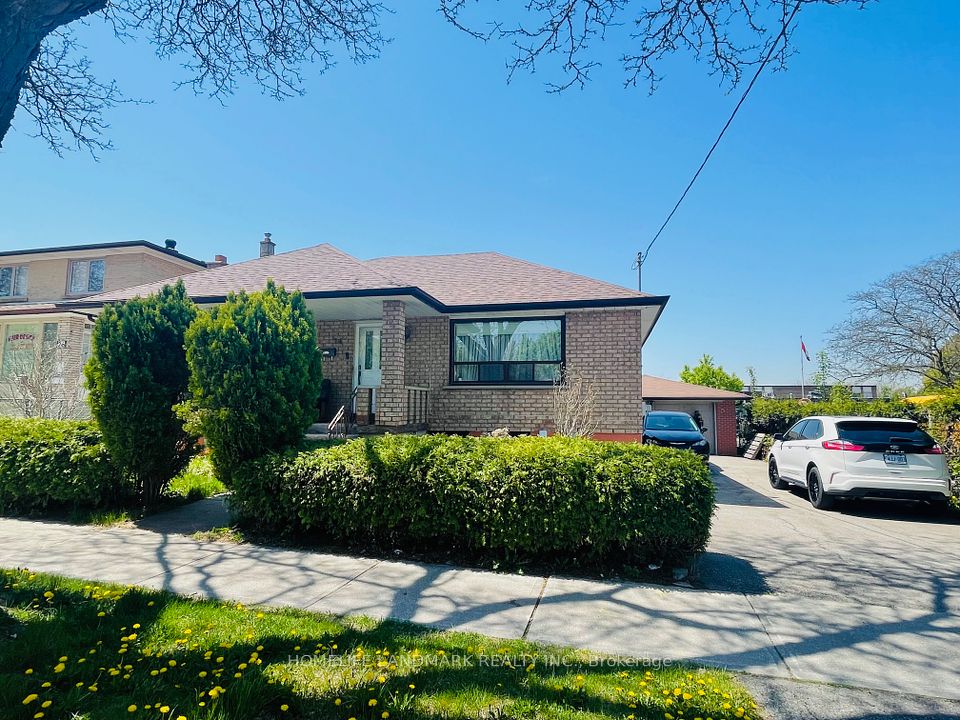$3,200
188 Pleasant Avenue, Toronto C07, ON M2M 1M3
Property Description
Property type
Detached
Lot size
N/A
Style
Bungalow
Approx. Area
700-1100 Sqft
Room Information
| Room Type | Dimension (length x width) | Features | Level |
|---|---|---|---|
| Living Room | 3.99 x 5.05 m | Combined w/Dining, Hardwood Floor, Large Window | Main |
| Dining Room | 3.99 x 5.05 m | Combined w/Living, Hardwood Floor, Large Window | Main |
| Kitchen | 3.05 x 3.99 m | B/I Appliances, Eat-in Kitchen, Tile Floor | Main |
| Primary Bedroom | 4.04 x 3 m | 3 Pc Ensuite, Hardwood Floor, Double Closet | Main |
About 188 Pleasant Avenue
Discover this beautifully fully renovated 3-bedroom main floor suite at 188 Pleasant Ave, nestled in the tranquil Newtonbrook West neighborhood. This spacious unit boasts an open concept living and dining area with abundant natural light, complemented by a modern kitchen featuring sleek white appliances and granite countertops. The primary bedroom offers a serene retreat with a 3-piece ensuite bathroom. Additional highlights include hardwood flooring throughout, brand new in-suite laundry, ample closet space and modern wood accent walls. Enjoy the convenience of two dedicated parking spots. Conveniently located near TTC, shopping, dining, and top-rated schools, this home provides both comfort and accessibility. Ideal for professionals or small families seeking a move-in-ready residence in a prime location. Tenant responsible for 50% of all utilities.
Home Overview
Last updated
1 day ago
Virtual tour
None
Basement information
None
Building size
--
Status
In-Active
Property sub type
Detached
Maintenance fee
$N/A
Year built
--
Additional Details
Location

Angela Yang
Sales Representative, ANCHOR NEW HOMES INC.
Some information about this property - Pleasant Avenue

Book a Showing
Tour this home with Angela
I agree to receive marketing and customer service calls and text messages from Condomonk. Consent is not a condition of purchase. Msg/data rates may apply. Msg frequency varies. Reply STOP to unsubscribe. Privacy Policy & Terms of Service.












