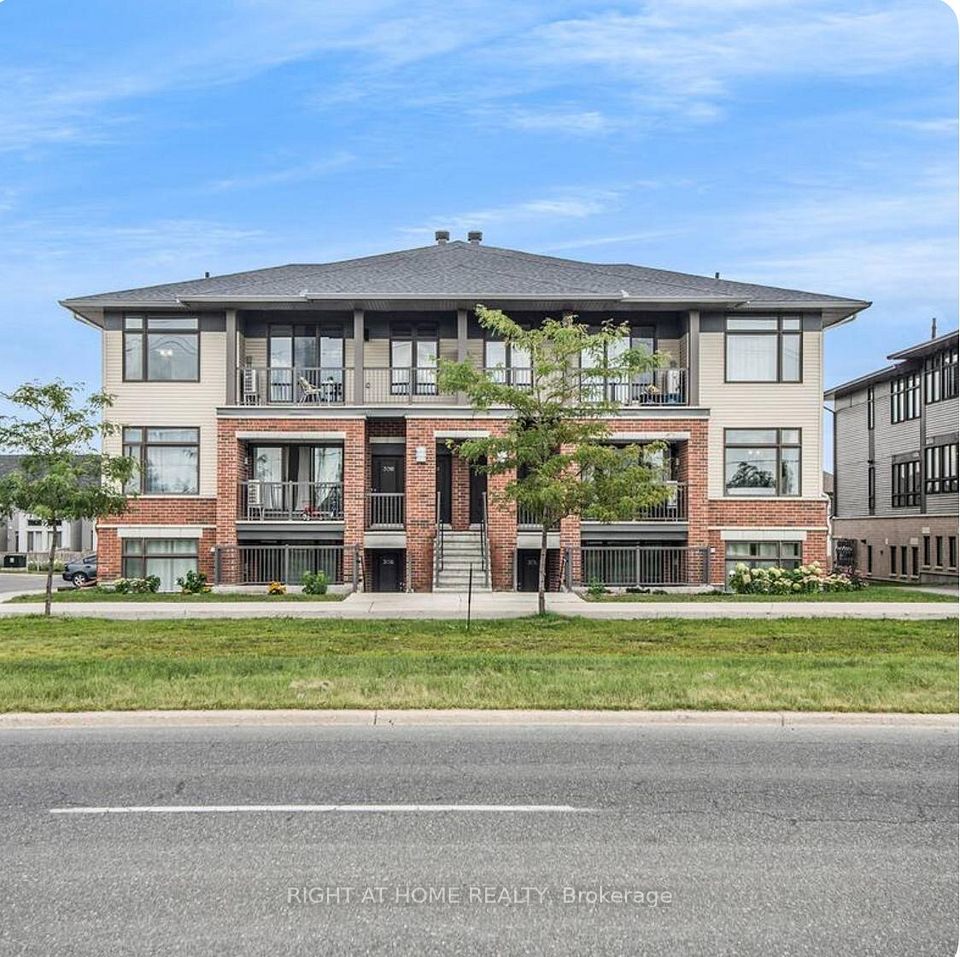$3,000
1881 Mcnicoll Avenue, Toronto E05, ON M1V 5M2
Property Description
Property type
Condo Townhouse
Lot size
N/A
Style
Apartment
Approx. Area
1000-1199 Sqft
Room Information
| Room Type | Dimension (length x width) | Features | Level |
|---|---|---|---|
| Foyer | 1.52 x 1.82 m | Tile Floor, Closet | Flat |
| Living Room | 7.32 x 3.51 m | Laminate, Combined w/Dining, Large Window | Flat |
| Dining Room | 7.32 x 3.51 m | Laminate, Combined w/Living, Large Window | Flat |
| Kitchen | 3.66 x 3.23 m | Tile Floor, Eat-in Kitchen, Granite Counters | Flat |
About 1881 Mcnicoll Avenue
Luxurious Condo Townhouse Built By Tridel featuring 2 Bedrooms With 2 Baths, primary Bedroom With 4 Pc Ensuite And Walk In Closet, Large Window In Living Room, Large Eat In Kitchen And Two Underground Parking. $$$ Updates. Spacious And Bright Corner Unit. Lots Of Storage Space. Functional Floor Plan. Approx 1200 Square Feet. All Newer Windows(2021), Central Air Conditioner(2022). Excellent Amenities Include 24Hr Gate House, Indoor Pool, Gym, Games Rm, Party Rm, Visitors Parking & More! Walking distance To Public Transit, Highways, Milliken Go Station, L'Amoreaux Park, Recreation Centers, School, Supermarkets, Plazas and Restaurants.
Home Overview
Last updated
8 hours ago
Virtual tour
None
Basement information
None
Building size
--
Status
In-Active
Property sub type
Condo Townhouse
Maintenance fee
$N/A
Year built
--
Additional Details
Location

Angela Yang
Sales Representative, ANCHOR NEW HOMES INC.
Some information about this property - Mcnicoll Avenue

Book a Showing
Tour this home with Angela
I agree to receive marketing and customer service calls and text messages from Condomonk. Consent is not a condition of purchase. Msg/data rates may apply. Msg frequency varies. Reply STOP to unsubscribe. Privacy Policy & Terms of Service.












