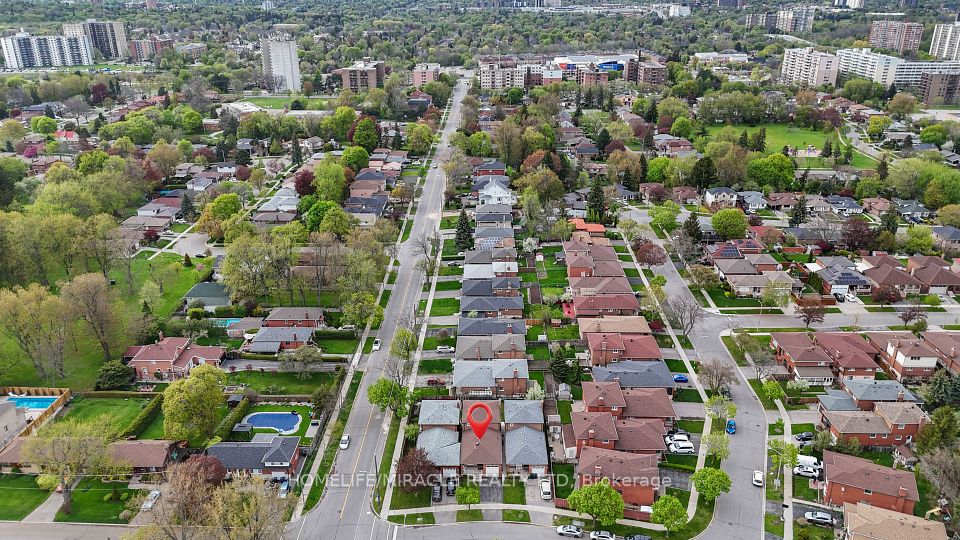$649,900
189 Rolph Street, Tillsonburg, ON N4G 3Y9
Property Description
Property type
Detached
Lot size
N/A
Style
2-Storey
Approx. Area
2000-2500 Sqft
Room Information
| Room Type | Dimension (length x width) | Features | Level |
|---|---|---|---|
| Foyer | 2.61 x 3.32 m | N/A | Main |
| Living Room | 4.45 x 5.05 m | N/A | Main |
| Dining Room | 3.58 x 4.37 m | N/A | Main |
| Bedroom | 4.43 x 2.72 m | N/A | Main |
About 189 Rolph Street
Renovated Victorian Charm Backing Onto Ravine & Kinsmen Participark. Welcome to 189 Rolph St, a beautifully remodelled Victorian home where timeless character blends seamlessly with quality modern upgrades completed with city permits for peace of mind. Set on a spacious ravine lot with mature trees, this property offers a beautiful backyard, perfect for nature lovers and families alike. Located in the sought-after Westfield School District, close to the hospital, shops, and dining, this move-in ready home combines old world charm, everyday functionality, and a peaceful natural setting. Step inside to a welcoming foyer featuring the original wood staircase, baseboards, and trim that preserve the homes classic appeal. Large windows fill the main floor with light, highlighting a bright living room, formal dining room, private bedroom, and convenient 2-piece bath. The updated kitchen includes a spacious walk-in pantry and opens to a vaulted-ceiling bonus room ideal as a home office, family room, or games room with its own separate entrance and patio doors to the backyard oasis. Interior access to the single-car garage adds extra convenience.Upstairs youll find three generous bedrooms, a modern 4-piece main bath, second-floor laundry, and a private primary suite with its own 3-piece ensuite. Major systems including electrical, plumbing, and flooring have all been updated plus a municipal sewer connection ensuring turnkey comfort for years to come.Relax on the welcoming front porch or unwind in the serene backyard backing directly onto the ravine and trail. With 2,117 sq ft of living space, classic Victorian details, and thoughtful renovations, this is a home you'll love coming home to inside and out. CLICK ON THE MULTIMEDIA BUTTON FOR MORE PHOTOS, INTERACTIVE FLOOR PLANS AND VIDEO!
Home Overview
Last updated
1 day ago
Virtual tour
None
Basement information
Unfinished
Building size
--
Status
In-Active
Property sub type
Detached
Maintenance fee
$N/A
Year built
2024
Additional Details
Price Comparison
Location

Angela Yang
Sales Representative, ANCHOR NEW HOMES INC.
MORTGAGE INFO
ESTIMATED PAYMENT
Some information about this property - Rolph Street

Book a Showing
Tour this home with Angela
I agree to receive marketing and customer service calls and text messages from Condomonk. Consent is not a condition of purchase. Msg/data rates may apply. Msg frequency varies. Reply STOP to unsubscribe. Privacy Policy & Terms of Service.












