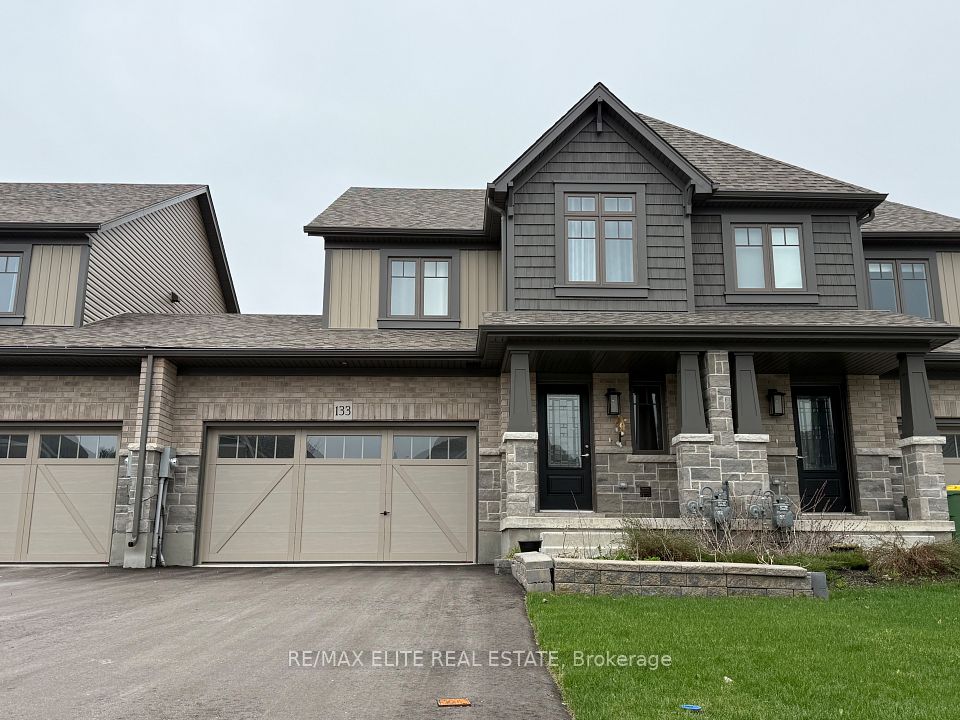$998,000
19 Benjamin Hood Crescent, Vaughan, ON L4K 5M3
Property Description
Property type
Att/Row/Townhouse
Lot size
< .50
Style
2-Storey
Approx. Area
1500-2000 Sqft
Room Information
| Room Type | Dimension (length x width) | Features | Level |
|---|---|---|---|
| Kitchen | 3.38 x 3.05 m | Ceramic Floor, Breakfast Bar, Open Concept | Main |
| Breakfast | 2.07 x 2.33 m | Ceramic Floor, Walk-Out | Main |
| Living Room | 8.2 x 3.35 m | Parquet, Combined w/Dining, Fireplace | Main |
| Dining Room | 8.2 x 3.35 m | Parquet, Combined w/Living, Open Concept | Main |
About 19 Benjamin Hood Crescent
Discover effortless living in the heart of sought-after Dufferin Hill! This beautiful, spacious 3-bedroom townhouse at 19 Benjamin Hood Cres is meticulously maintained and ready for you. Bright, Open Concept Living: Modern flow perfect for entertaining & family life.Sparkling, renovated bathrooms & fresh paint from top to bottom. Sunlit Breakfast Area, opens seamlessly to your large deck & private backyard perfect for morning coffee or summer BBQs! BBQ has direct gas connection. Steps to parks, top-rated schools, places of worship, shopping centers, TTC, and major highways. Everything you need is just moments away!
Home Overview
Last updated
20 hours ago
Virtual tour
None
Basement information
Unfinished
Building size
--
Status
In-Active
Property sub type
Att/Row/Townhouse
Maintenance fee
$N/A
Year built
--
Additional Details
Price Comparison
Location

Angela Yang
Sales Representative, ANCHOR NEW HOMES INC.
MORTGAGE INFO
ESTIMATED PAYMENT
Some information about this property - Benjamin Hood Crescent

Book a Showing
Tour this home with Angela
I agree to receive marketing and customer service calls and text messages from Condomonk. Consent is not a condition of purchase. Msg/data rates may apply. Msg frequency varies. Reply STOP to unsubscribe. Privacy Policy & Terms of Service.






