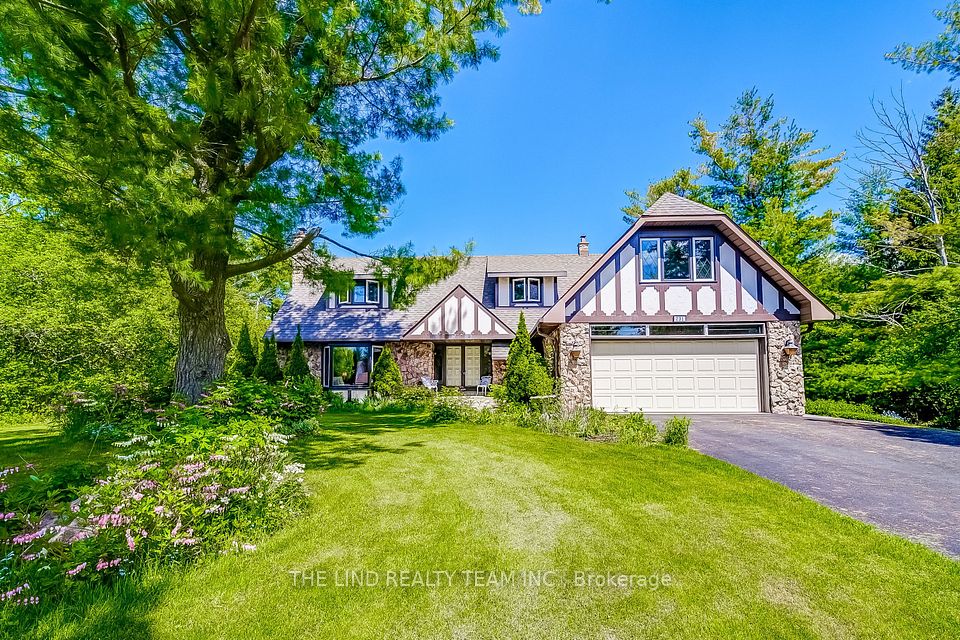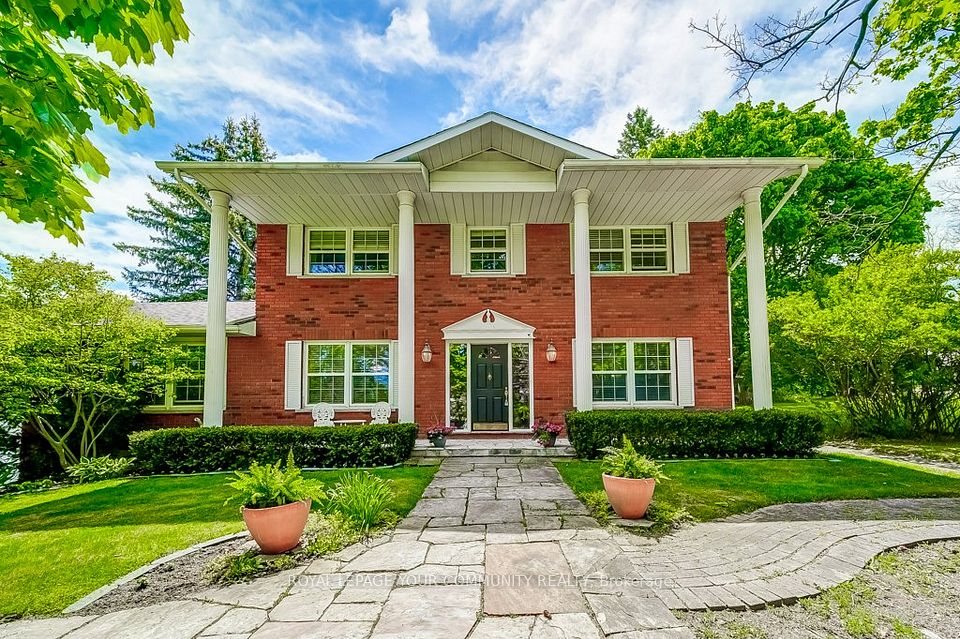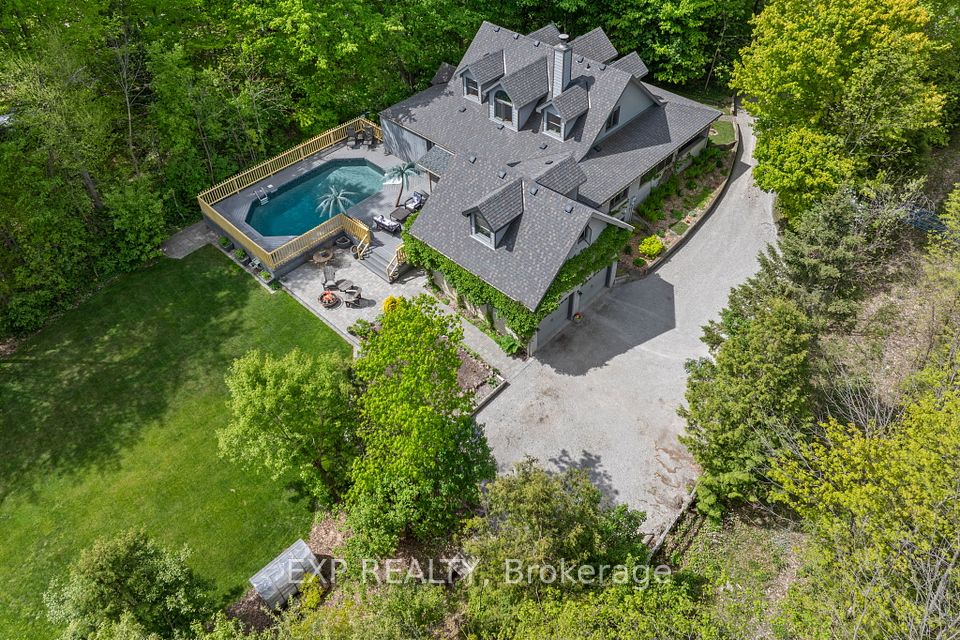$2,199,000
19 Bristol Sands Crescent, Uxbridge, ON L9P 0G1
Property Description
Property type
Detached
Lot size
2-4.99
Style
Bungalow
Approx. Area
1500-2000 Sqft
Room Information
| Room Type | Dimension (length x width) | Features | Level |
|---|---|---|---|
| Living Room | 7.64 x 4.75 m | Stone Fireplace, Overlooks Ravine, Hardwood Floor | Ground |
| Dining Room | 5.03 x 3.44 m | W/O To Deck, Overlooks Ravine, Hardwood Floor | Ground |
| Kitchen | 3.51 x 3.23 m | Granite Counters, Stainless Steel Appl, Eat-in Kitchen | Ground |
| Breakfast | 4.05 x 3.23 m | Access To Garage | Ground |
About 19 Bristol Sands Crescent
Discover unparalleled privacy in this stunning, perfectly maintained ranch-style bungalow in Bristol Pond Estates, nestled on over 3 acres at the edge of the city. Located just 10 minutes between Stouffville and Uxbridge, this exclusive property offers breathtaking views of nature from every room. The thoughtfully designed main floor, highlighted with natural wood, fieldstone, slate and granite, features two primary bedrooms with ensuites, ensuring comfort and privacy. The great room, with cathedral ceiling, wood-burning fireplace and large windows, creates a "floating in the treetops" experience. The spacious kitchen seamlessly connects to a comfortable screened-in porch and a large deck overlooking the ravine, perfect for sunbathing or relaxing in the hot tub. The tastefully finished lower level boasts oversized windows and forest views. It includes two bright above-grade bedrooms, a 4-piece washroom, spacious family room with propane fireplace and walkout to a sunny backyard, perfect for a future pool. Additional lower-level rooms include a large recreation room, workshop and laundry room. The natural topography provides a large side lot with private driveway access from the street, offering an ideal spot for an accessory building or home. Don't miss this rare opportunity!
Home Overview
Last updated
5 days ago
Virtual tour
None
Basement information
Finished with Walk-Out
Building size
--
Status
In-Active
Property sub type
Detached
Maintenance fee
$N/A
Year built
--
Additional Details
Price Comparison
Location

Angela Yang
Sales Representative, ANCHOR NEW HOMES INC.
MORTGAGE INFO
ESTIMATED PAYMENT
Some information about this property - Bristol Sands Crescent

Book a Showing
Tour this home with Angela
I agree to receive marketing and customer service calls and text messages from Condomonk. Consent is not a condition of purchase. Msg/data rates may apply. Msg frequency varies. Reply STOP to unsubscribe. Privacy Policy & Terms of Service.












