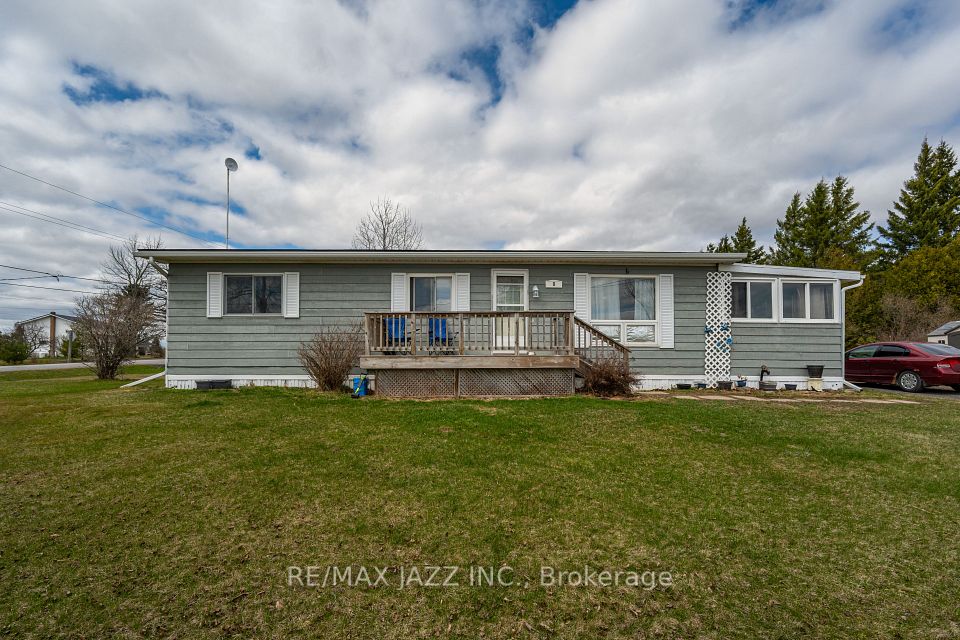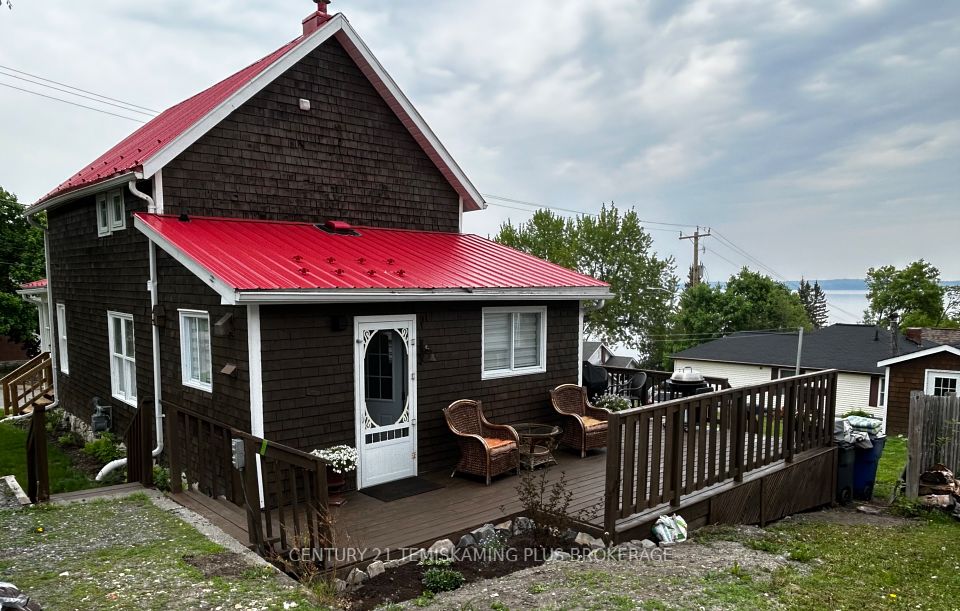$594,900
19 Cedarwood Street, Quinte West, ON K0K 2C0
Property Description
Property type
Detached
Lot size
< .50
Style
Bungalow
Approx. Area
1100-1500 Sqft
Room Information
| Room Type | Dimension (length x width) | Features | Level |
|---|---|---|---|
| Living Room | 3.6 x 3.86 m | W/O To Deck | Main |
| Dining Room | 3.6 x 3.04 m | N/A | Main |
| Kitchen | 3.65 x 4.11 m | Pantry | Main |
| Primary Bedroom | 4.42 x 3.42 m | 3 Pc Ensuite | Main |
About 19 Cedarwood Street
Welcome to your next home in the beautiful Rosewood Acres subdivision - where comfort meets convenience in this charming 2-bedroom, 2-bath bungalow. Thoughtfully designed for easy living, this home features a bright open layout with a walk-out basement and deck overlooking the backyard. The kitchen is both functional and stylish with an island and walk-in pantry, ideal for everyday cooking and entertaining. The primary suite offers a walk-in closet and private ensuite. The lower level includes rough-in plumbing for a future bathroom, giving homeowners the opportunity to customize the space to suit their needs. A double garage adds extra storage and convenience. Tucked into a quiet, family-friendly neighbourhood just minutes from local amenities this home is the perfect blend style, comfort and the peace of mind that having a new home brings. Tarion warranty. Taxes not assessed.
Home Overview
Last updated
12 hours ago
Virtual tour
None
Basement information
Unfinished, Walk-Out
Building size
--
Status
In-Active
Property sub type
Detached
Maintenance fee
$N/A
Year built
--
Additional Details
Price Comparison
Location

Angela Yang
Sales Representative, ANCHOR NEW HOMES INC.
MORTGAGE INFO
ESTIMATED PAYMENT
Some information about this property - Cedarwood Street

Book a Showing
Tour this home with Angela
I agree to receive marketing and customer service calls and text messages from Condomonk. Consent is not a condition of purchase. Msg/data rates may apply. Msg frequency varies. Reply STOP to unsubscribe. Privacy Policy & Terms of Service.






