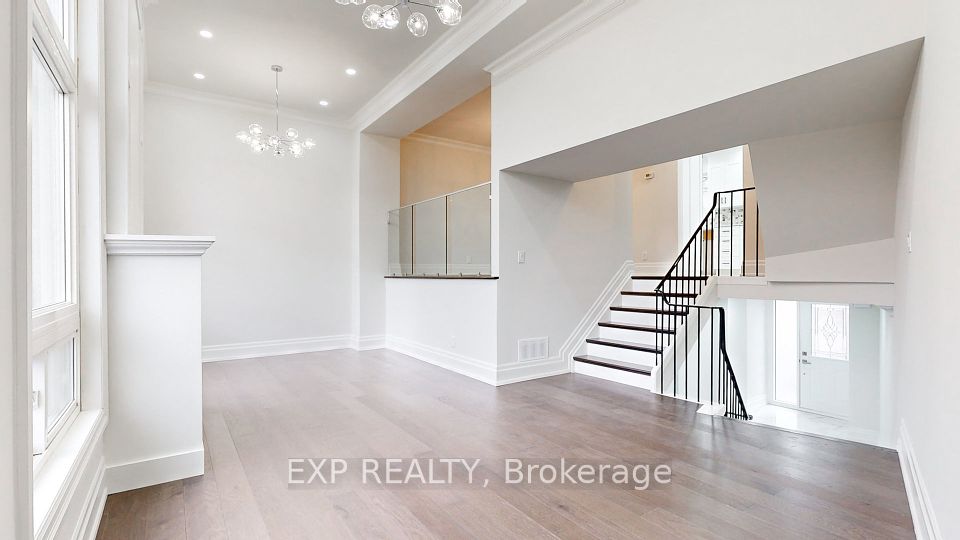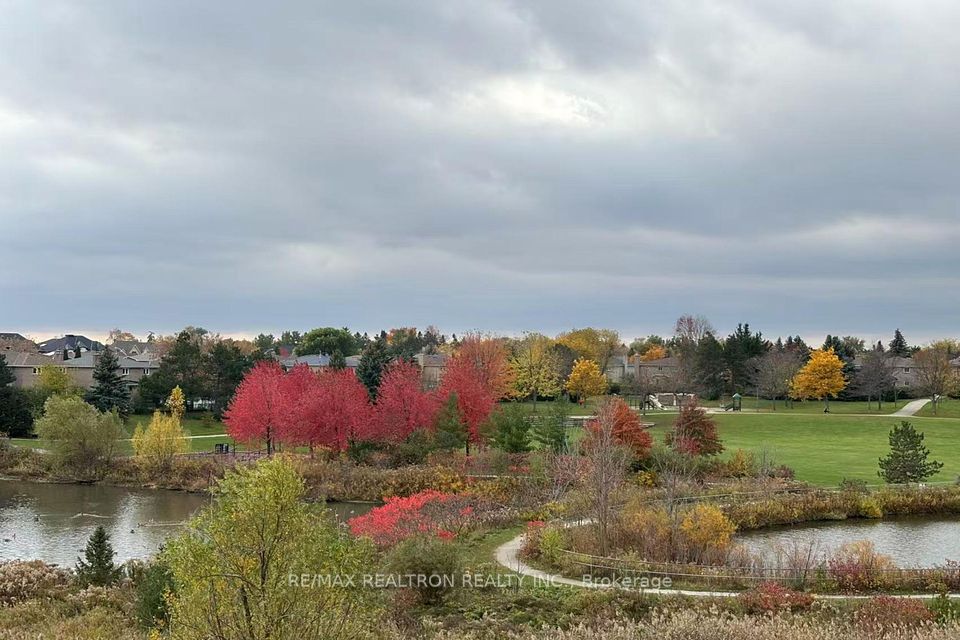$778,000
19 Centennial Park Road, Toronto W08, ON M9C 4W8
Property Description
Property type
Condo Townhouse
Lot size
N/A
Style
2-Storey
Approx. Area
1200-1399 Sqft
Room Information
| Room Type | Dimension (length x width) | Features | Level |
|---|---|---|---|
| Living Room | 5.82 x 3.62 m | Window Floor to Ceiling, W/O To Deck, Gas Fireplace | Main |
| Dining Room | 3.06 x 2.69 m | Combined w/Living, L-Shaped Room | Main |
| Kitchen | 3.28 x 3.13 m | Breakfast Bar | Main |
| Primary Bedroom | 4.04 x 3.05 m | Window, Double Closet | Second |
About 19 Centennial Park Road
FOUR(4)BEDROOM FAMILY HOME/3 Washrooms, B/I Garage with Deck and fenced Backyard across from CENTENNIAL PARK! This combination is rare. Luxury laminate flooring, bright windowed living room with gas fireplace and sliding glass doors to deck. Living Room picture window overlooking a fine fenced yard. Lower level has a walk out to the drive and garage, above grade windows and a large ensuite 3piece washroom combined with Laundry room and workshop/storage pantry. The added feature of Powder room on the main floor. Great house in a great location close all you need, schools, shopping, restaurants and transit...and the well known Centennial Park. When you knock on the door for this family home, at this price - Opportunity will knock back.
Home Overview
Last updated
1 day ago
Virtual tour
None
Basement information
Finished with Walk-Out
Building size
--
Status
In-Active
Property sub type
Condo Townhouse
Maintenance fee
$791.31
Year built
--
Additional Details
Price Comparison
Location

Angela Yang
Sales Representative, ANCHOR NEW HOMES INC.
MORTGAGE INFO
ESTIMATED PAYMENT
Some information about this property - Centennial Park Road

Book a Showing
Tour this home with Angela
I agree to receive marketing and customer service calls and text messages from Condomonk. Consent is not a condition of purchase. Msg/data rates may apply. Msg frequency varies. Reply STOP to unsubscribe. Privacy Policy & Terms of Service.












