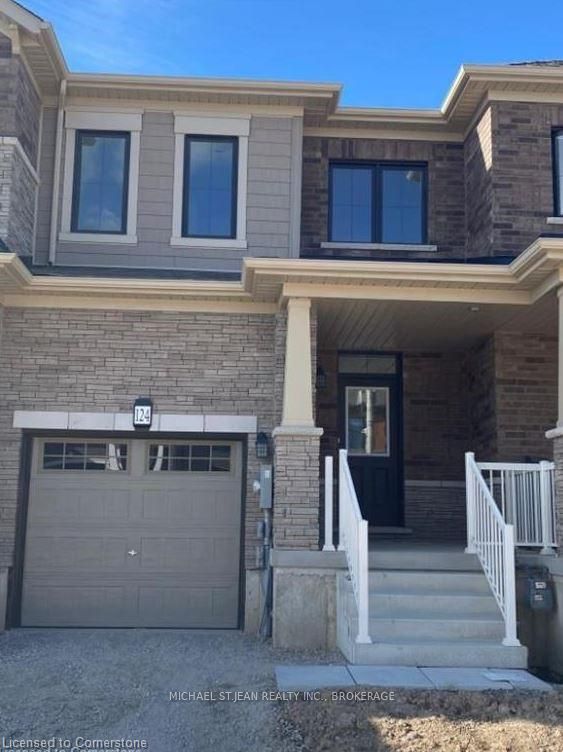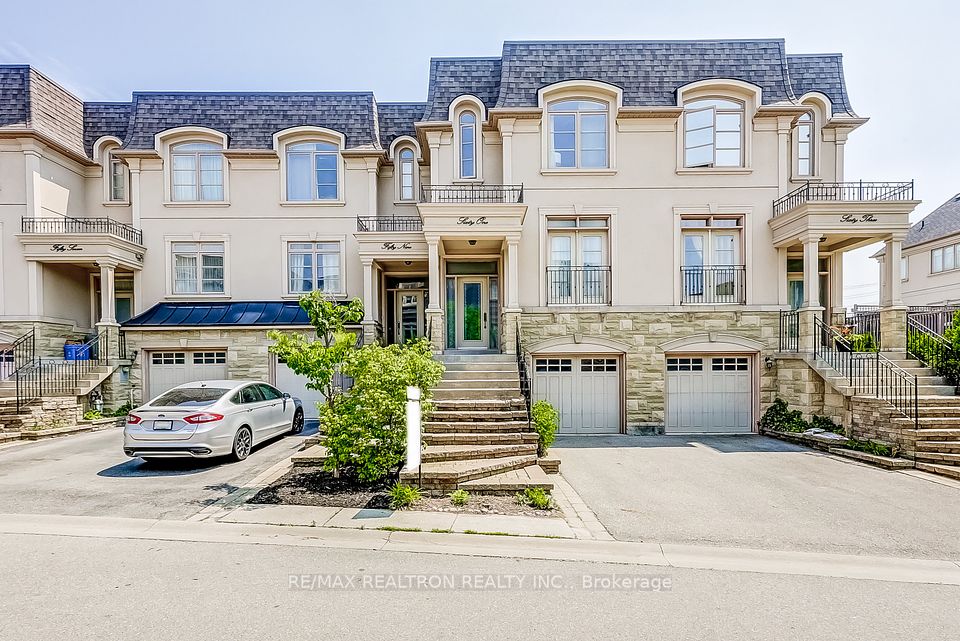$599,000
19 Central Market Drive, Haldimand, ON N3W 0J3
Property Description
Property type
Att/Row/Townhouse
Lot size
N/A
Style
3-Storey
Approx. Area
1100-1500 Sqft
Room Information
| Room Type | Dimension (length x width) | Features | Level |
|---|---|---|---|
| Family Room | 3.96 x 3.6 m | N/A | Second |
| Kitchen | 3.45 x 3.42 m | N/A | Second |
| Primary Bedroom | 4.31 x 3.25 m | N/A | Third |
| Bedroom 2 | 4.11 x 2.87 m | N/A | Second |
About 19 Central Market Drive
Gorgeous, Beautiful 3 Storey Freehold townhouse offers 3 Bedrooms & 2 bathroom, Welcome You to Modern Living. Spacious Living / Dining Room with Balcony. Vinyl exterior elevation and 9-foot ceiling in 2nd floor and hardwood floor stained oak stair. The master bedroom includes a walk-in closet and an ensuite bath, providing a personal retreat. 2 Balconies and 2 Parking Spaces. . Close to Schools, Shopping mall, Restaurants and Parks. Easy Access to Major Highways. Very close to Hamilton International Airport, Mount Hope Community, Port Dover,HWY6, HWY403 & Hamilton. No survey available. Lock box for easy showing
Home Overview
Last updated
7 hours ago
Virtual tour
None
Basement information
None
Building size
--
Status
In-Active
Property sub type
Att/Row/Townhouse
Maintenance fee
$N/A
Year built
--
Additional Details
Price Comparison
Location

Angela Yang
Sales Representative, ANCHOR NEW HOMES INC.
MORTGAGE INFO
ESTIMATED PAYMENT
Some information about this property - Central Market Drive

Book a Showing
Tour this home with Angela
I agree to receive marketing and customer service calls and text messages from Condomonk. Consent is not a condition of purchase. Msg/data rates may apply. Msg frequency varies. Reply STOP to unsubscribe. Privacy Policy & Terms of Service.












