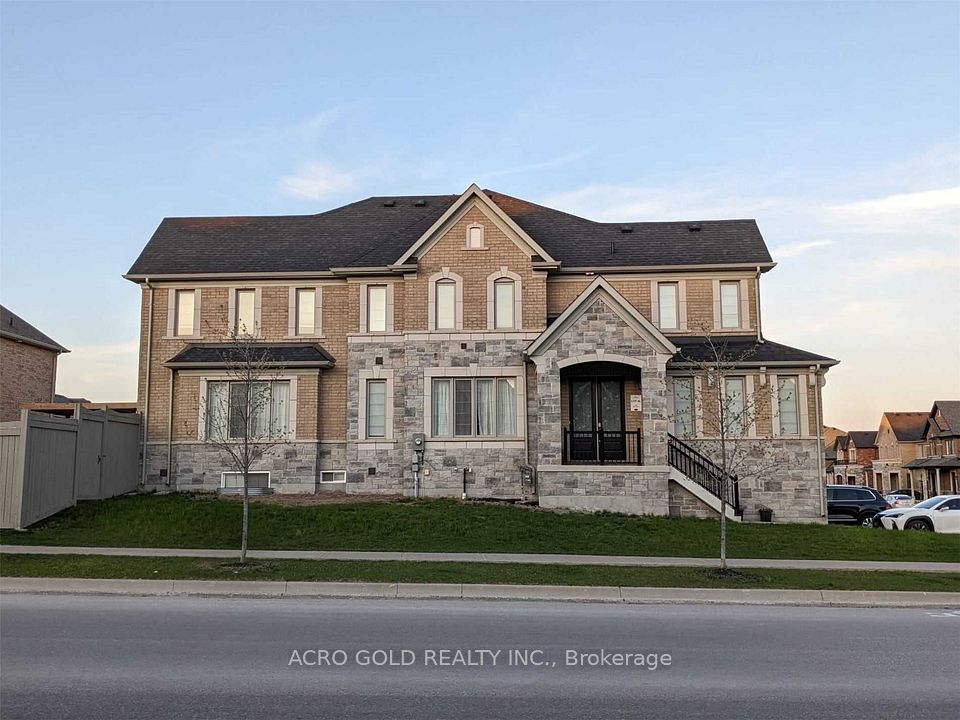$3,000
19 Langstone Crescent, Halton Hills, ON L7G 4N2
Property Description
Property type
Semi-Detached
Lot size
N/A
Style
Bungalow
Approx. Area
700-1100 Sqft
Room Information
| Room Type | Dimension (length x width) | Features | Level |
|---|---|---|---|
| Living Room | N/A | Hardwood Floor, Bay Window | Main |
| Dining Room | N/A | Hardwood Floor, Open Concept, Closet | Main |
| Kitchen | N/A | Ceramic Backsplash, Large Closet, Breakfast Area | Main |
| Primary Bedroom | N/A | Hardwood Floor, Closet, Ceiling Fan(s) | Main |
About 19 Langstone Crescent
Charming and recently updated semi-detached bungalow located in a peaceful family-friendly neighborhood. Ready to enjoy with space for gardening, summer BBQs, or relaxing on the freshly re-laid rear interlocking brick patio. Oak hardwood floors throughout the main floor in excellent condition. New windows (bedrooms, bathroom, kitchen) and exterior doors. Main floor 4-piece bathroom completely renovated. Kitchen has been renovated with added cabinets, new countertops, ceramic backsplash, new microwave, and a new sink with a modern faucet. Property is within short walking distance to various amenities. These include Walmart, a shopping mall, schools, nature trails, etc. Easy access to 401, Toronto Premium Outlets, GO Transit bus stop. Enjoy a convenient and comfortable lifestyle in this lovely home. Tenant to pay 70% Utilities.
Home Overview
Last updated
1 day ago
Virtual tour
None
Basement information
None
Building size
--
Status
In-Active
Property sub type
Semi-Detached
Maintenance fee
$N/A
Year built
--
Additional Details
Location

Angela Yang
Sales Representative, ANCHOR NEW HOMES INC.
Some information about this property - Langstone Crescent

Book a Showing
Tour this home with Angela
I agree to receive marketing and customer service calls and text messages from Condomonk. Consent is not a condition of purchase. Msg/data rates may apply. Msg frequency varies. Reply STOP to unsubscribe. Privacy Policy & Terms of Service.












