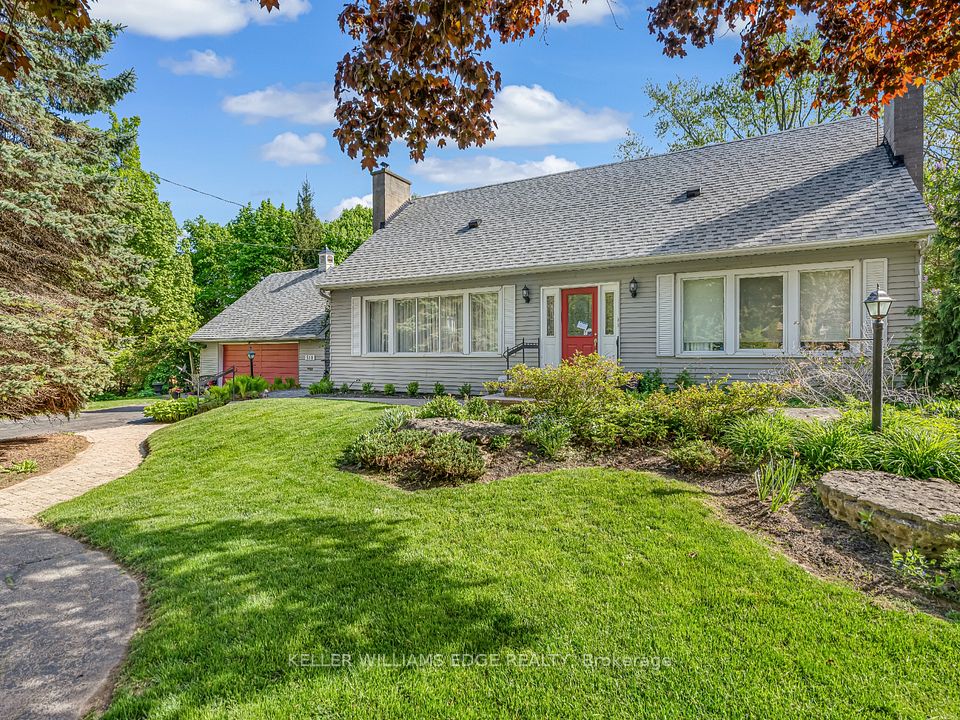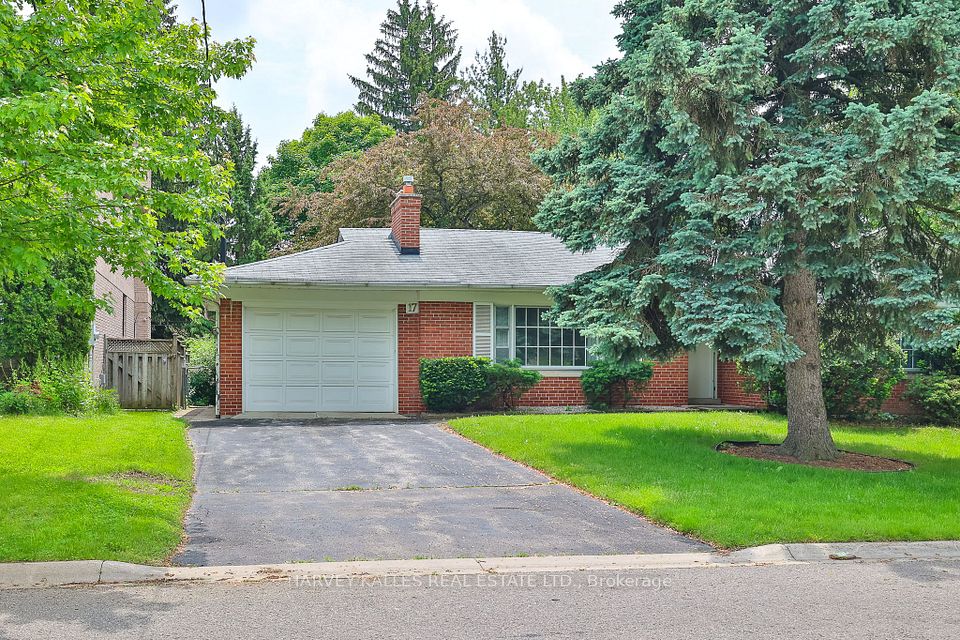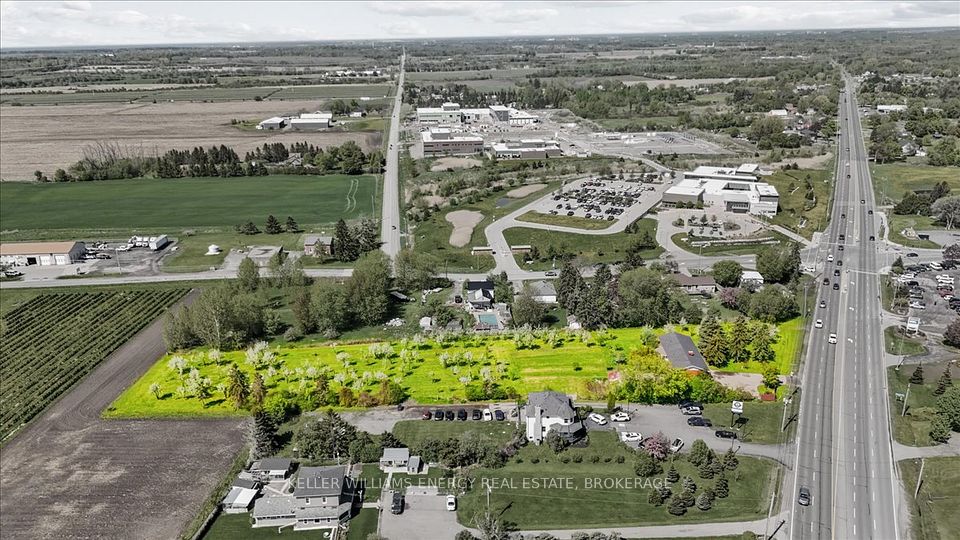$2,750,000
19 Ledge Road, Trent Lakes, ON K0M 1A0
Property Description
Property type
Detached
Lot size
N/A
Style
Bungalow
Approx. Area
2500-3000 Sqft
Room Information
| Room Type | Dimension (length x width) | Features | Level |
|---|---|---|---|
| Great Room | 9.8 x 9.53 m | Overlooks Frontyard, Walk-Out, Breakfast Bar | Main |
| Primary Bedroom | 5.24 x 4.2 m | 5 Pc Ensuite, Walk-In Bath, Closet Organizers | Main |
| Bedroom 2 | 4.5 x 3.8 m | Overlooks Backyard, W/O To Sundeck, B/I Closet | Main |
| Bedroom 3 | 3.78 x 3.58 m | Overlooks Frontyard, B/I Closet, Heated Floor | Main |
About 19 Ledge Road
33 Amazing Acres. Builder's own home. Open concept, fabulous kitchen. Luxurious ensuite bath. Hydro pool hot tub, zoned heated floors, 3 bay heated garage with dog wash station, sink, feed room, gym room and epoxy flooring, James Hardy Board and cultured stone exterior, R32 walls, R60 ceilings, all coloured match windows and doors. Shop 30 x 50 with back heated mezzanine, above storage warehouse heated. Screened bug proof porch with BBQ direct hookup. **EXTRAS** WOULD YOU LOVE TO MOVE TO BOBCAYGEON? Afraid to give up that 6 figure income. Here is the answer. The owners operate STONE GATE GREENHOUSES INC. This thriving business is included in the sale. SEE MLS X11931967 Training Provided.
Home Overview
Last updated
8 hours ago
Virtual tour
None
Basement information
None
Building size
--
Status
In-Active
Property sub type
Detached
Maintenance fee
$N/A
Year built
--
Additional Details
Price Comparison
Location

Angela Yang
Sales Representative, ANCHOR NEW HOMES INC.
MORTGAGE INFO
ESTIMATED PAYMENT
Some information about this property - Ledge Road

Book a Showing
Tour this home with Angela
I agree to receive marketing and customer service calls and text messages from Condomonk. Consent is not a condition of purchase. Msg/data rates may apply. Msg frequency varies. Reply STOP to unsubscribe. Privacy Policy & Terms of Service.












