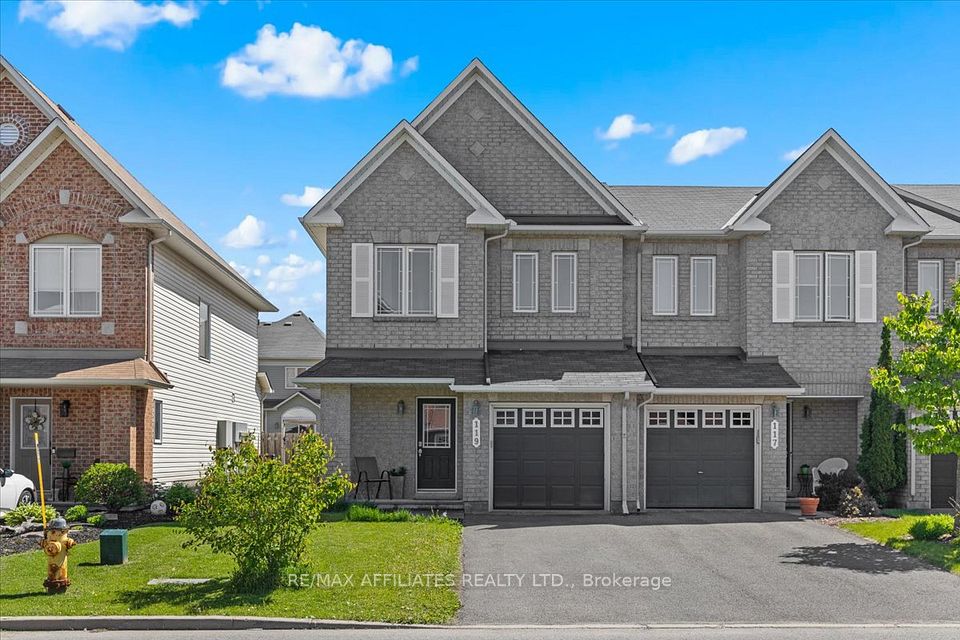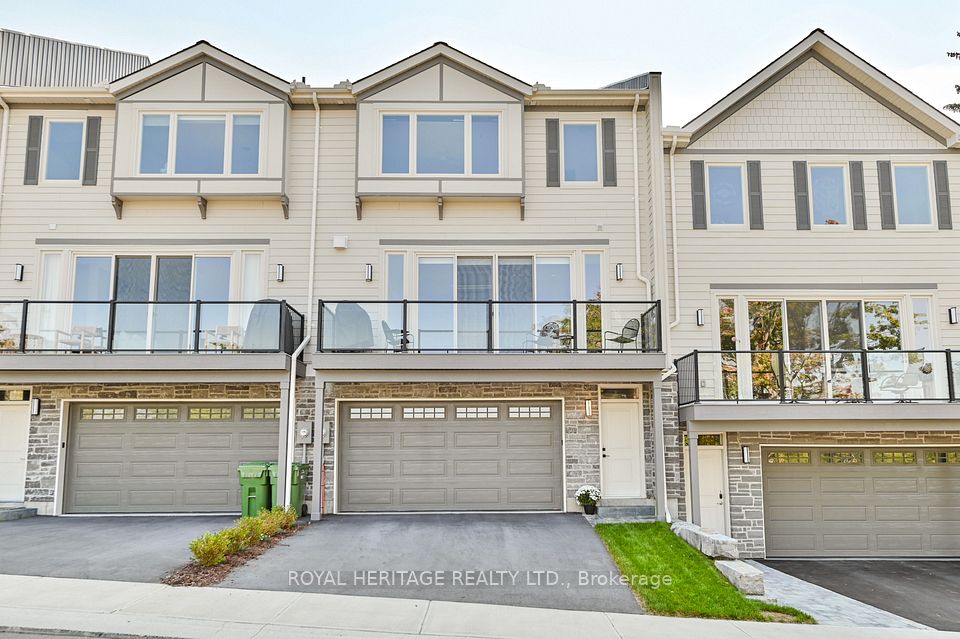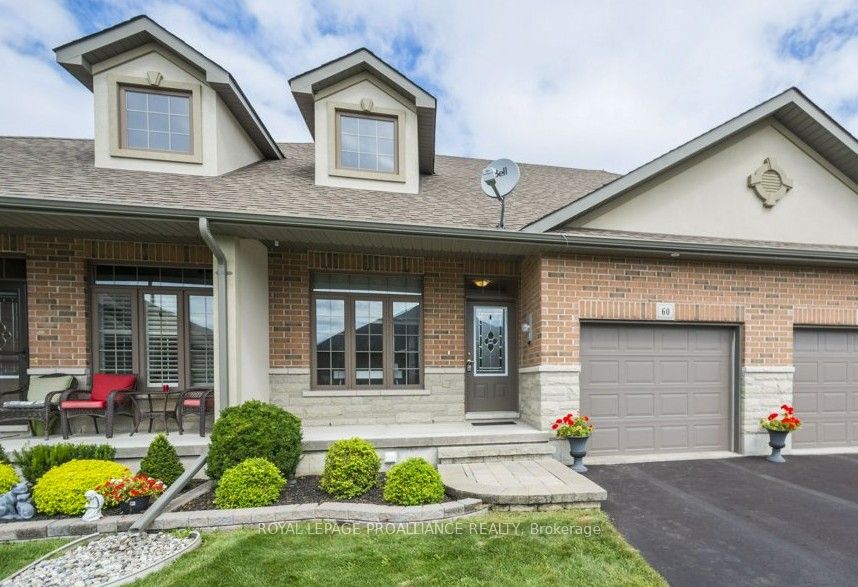$749,000
19 Lidstone Street, Cambridge, ON N1R 5S2
Property Description
Property type
Att/Row/Townhouse
Lot size
N/A
Style
2-Storey
Approx. Area
1500-2000 Sqft
Room Information
| Room Type | Dimension (length x width) | Features | Level |
|---|---|---|---|
| Bathroom | 1.06 x 2.57 m | 2 Pc Bath | Main |
| Dining Room | 1.94 x 4.28 m | N/A | Main |
| Foyer | 2.49 x 1.84 m | N/A | Main |
| Other | 3.55 x 7.09 m | N/A | Main |
About 19 Lidstone Street
Discover your dream home in one of Cambridge's vibrant new communities! This stunning, brand-new townhouse offers over 2,000 sq. ft. of meticulously designed living space, perfect for families. Featuring 3 spacious bedrooms, 3 beautifully appointed bathrooms, and a flexible second-floor area, there's room for everyone. The inviting family room, with its stylish fireplace and contemporary touches, is ideal for cozy evenings. Gather and entertain in the bright, open-concept kitchen, living, and dining areas truly the heart of the home featuring stainless steel appliances and an island. Enjoy the added benefit of being steps away from top-rated schools and lovely parks. Move in and start making memories!
Home Overview
Last updated
4 days ago
Virtual tour
None
Basement information
Unfinished
Building size
--
Status
In-Active
Property sub type
Att/Row/Townhouse
Maintenance fee
$N/A
Year built
2025
Additional Details
Price Comparison
Location

Angela Yang
Sales Representative, ANCHOR NEW HOMES INC.
MORTGAGE INFO
ESTIMATED PAYMENT
Some information about this property - Lidstone Street

Book a Showing
Tour this home with Angela
I agree to receive marketing and customer service calls and text messages from Condomonk. Consent is not a condition of purchase. Msg/data rates may apply. Msg frequency varies. Reply STOP to unsubscribe. Privacy Policy & Terms of Service.












