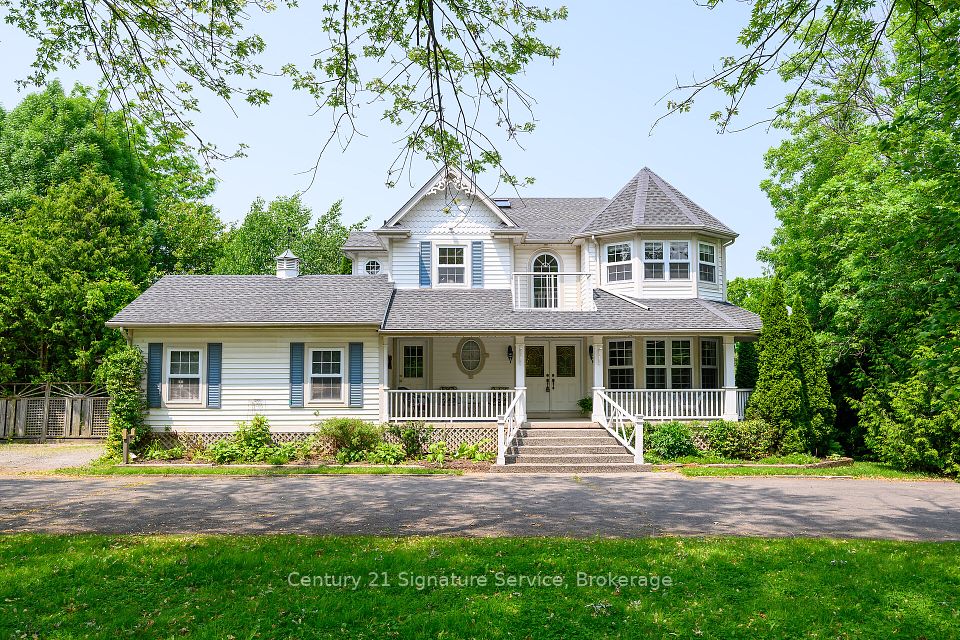$1,490,000
19 Mistflower Road, Toronto C15, ON M2H 3G8
Property Description
Property type
Detached
Lot size
N/A
Style
2-Storey
Approx. Area
2000-2500 Sqft
Room Information
| Room Type | Dimension (length x width) | Features | Level |
|---|---|---|---|
| Living Room | 5.27 x 3.63 m | Broadloom, Sunken Room, Open Concept | Ground |
| Dining Room | 4.2 x 3.39 m | Step-Up, Combined w/Living, Broadloom | Ground |
| Kitchen | 2.8 x 3.5 m | Backsplash, South View, Overlooks Garden | Ground |
| Family Room | 6.74 x 3.6 m | Walk-Out, South View, Panelled | Ground |
About 19 Mistflower Road
WELCOME TO LOVINGLY-MAINTAINED FAMILY HOME BY ORIGINAL OWNER. Custom built to owner's specifications, step-down to spacious living room, step-up to dining room, with walk-out to relaxing patio overlooking gorgeous garden; this home boasts of amazing gardens, stunning huge blue spruce, mulberry trees: professionally pruned every 3 years. This All brick home, situated in family-friendly, peaceful neighbourhood features main floor spacious laundry room with convenient side door to adjacent garage, main floor beautifully panelled family room with walk-out to beautiful private garden, 2-storey, 4 spacious bright bedrooms, plus fully finished lower level with large games room w folding door for privacy, rec room with ping pong table (included), #5 bedroom w panelling/window/closet. Hi-eff Lennox furnace/Lennox A/C, 100-amp circuit breakers, central humidifier. Walk to sought-after Cliffwood PS, Highland Middle School, AY Jackson High Sch. Walk to TTC transit bus stop, shops, supermarkets, mall. 5-minutes to DVP/401 highway. 10-min drive to Fairview Mall. Come home to cozy Mistflower!
Home Overview
Last updated
2 hours ago
Virtual tour
None
Basement information
Finished
Building size
--
Status
In-Active
Property sub type
Detached
Maintenance fee
$N/A
Year built
2024
Additional Details
Price Comparison
Location

Angela Yang
Sales Representative, ANCHOR NEW HOMES INC.
MORTGAGE INFO
ESTIMATED PAYMENT
Some information about this property - Mistflower Road

Book a Showing
Tour this home with Angela
I agree to receive marketing and customer service calls and text messages from Condomonk. Consent is not a condition of purchase. Msg/data rates may apply. Msg frequency varies. Reply STOP to unsubscribe. Privacy Policy & Terms of Service.












