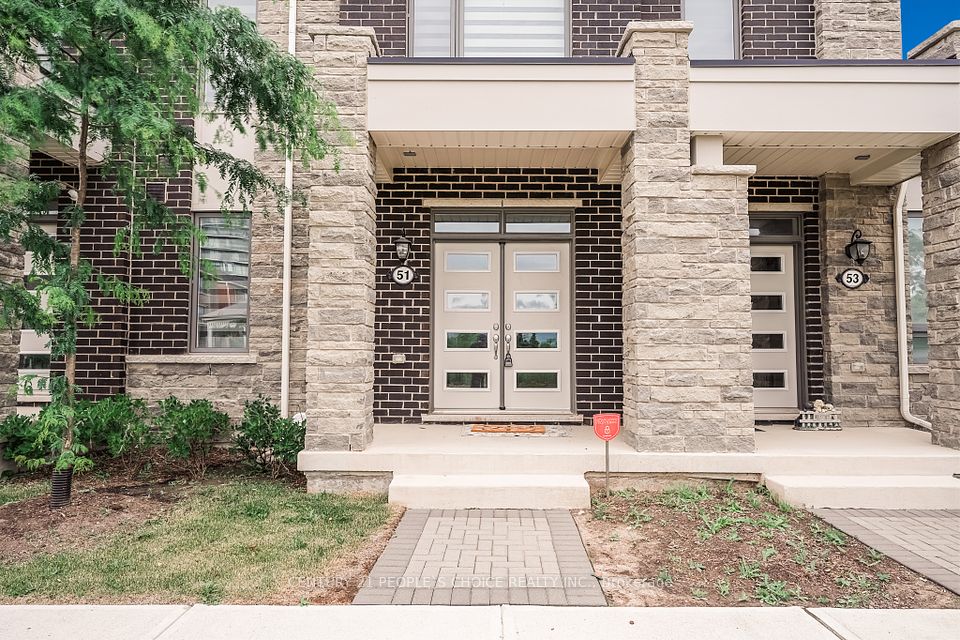$629,999
Last price change 1 day ago
19 Niagara Drive, Oshawa, ON L1G 8G2
Property Description
Property type
Condo Townhouse
Lot size
N/A
Style
2-Storey
Approx. Area
1600-1799 Sqft
About 19 Niagara Drive
Welcome to this bright and spacious 4-bedroom, 3-bathroom townhome offering 1,695 sq. ft. of thoughtfully designed living space. This modern home features stylish light fixtures, a functional kitchen with ample cabinetry, stainless steel appliances, and an eat-in area with a breakfast bar that opens to the combined living and dining rooms. Upstairs, the generous primary bedroom is complete with a luxurious 5-piece ensuite and his-and-hers closets. Enjoy the convenience of main-floor laundry and the flexibility of a large unfinished basement with a rough-in for a 3-piece bathideal for creating additional bedrooms, a family room, or a home office. Recent updates include a newer gas furnace and central air conditioning system (2018) and new roof shingles (2024). Situated close to shopping, dining, and with easy access to Highway 407, the UOIT and Durham College this home combines comfort, location, and value in one impressive package.
Home Overview
Last updated
1 day ago
Virtual tour
None
Basement information
Full, Unfinished
Building size
--
Status
In-Active
Property sub type
Condo Townhouse
Maintenance fee
$445.64
Year built
--
Additional Details
Price Comparison
Location

Angela Yang
Sales Representative, ANCHOR NEW HOMES INC.
MORTGAGE INFO
ESTIMATED PAYMENT
Some information about this property - Niagara Drive

Book a Showing
Tour this home with Angela
I agree to receive marketing and customer service calls and text messages from Condomonk. Consent is not a condition of purchase. Msg/data rates may apply. Msg frequency varies. Reply STOP to unsubscribe. Privacy Policy & Terms of Service.












