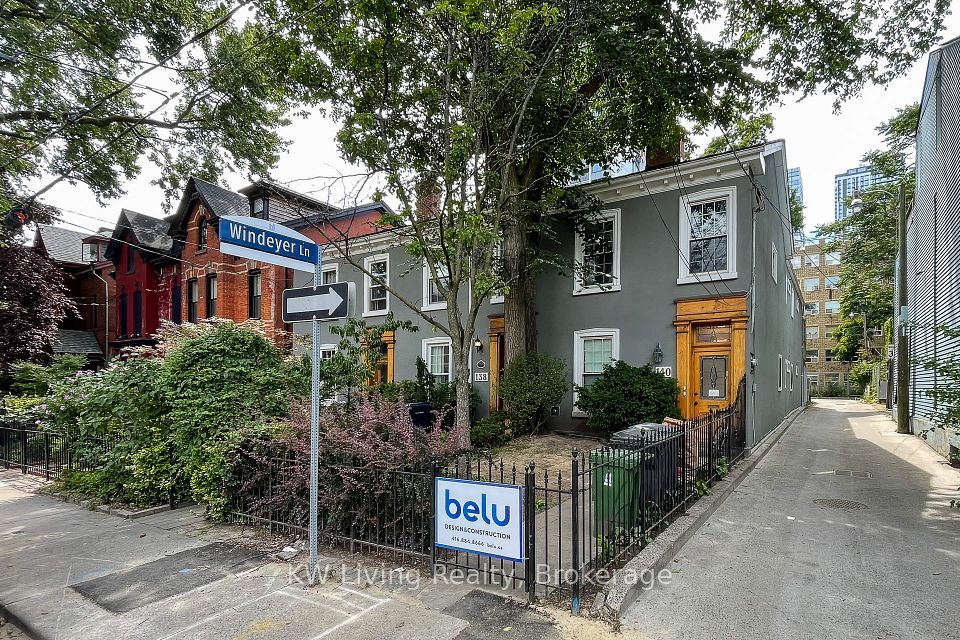$2,600
19 Picardy Drive, Hamilton, ON L8J 0M7
Property Description
Property type
Att/Row/Townhouse
Lot size
N/A
Style
3-Storey
Approx. Area
1100-1500 Sqft
Room Information
| Room Type | Dimension (length x width) | Features | Level |
|---|---|---|---|
| Kitchen | 2.82 x 2.44 m | Laminate, Centre Island, Stainless Steel Appl | Main |
| Dining Room | 2.57 x 3.78 m | Laminate, Overlooks Family, Open Concept | Main |
| Family Room | 4.27 x 3.99 m | Laminate, Overlooks Dining, Balcony | Main |
| Primary Bedroom | 3.28 x 3.61 m | Broadloom, Walk-In Closet(s), 4 Pc Bath | Second |
About 19 Picardy Drive
Beautiful, modern, and upgraded 2-bedroom, 2-bathroom townhome located in the highly desirable New Stoney Creek Mountain neighborhood. This rare townhouse features aground-level entry from the garage with access to a spacious backyard, a bright second level with a brand-new kitchen, stainless steel appliances, breakfast bar, and an open-concept living/dining area with large windows and a walkout to a private balcony. The upper level offers two generous bedrooms, including a primary with ensuite and walk-in closet, plus two full bathrooms with both bathtub and glass shower. Ideally situated just a 2-minute walk to Salt fleet High School, and close to parks, shopping, restaurants, and major highways via Red Hill and the Lincoln Alexander Parkway. A Must See !!
Home Overview
Last updated
22 hours ago
Virtual tour
None
Basement information
None
Building size
--
Status
In-Active
Property sub type
Att/Row/Townhouse
Maintenance fee
$N/A
Year built
--
Additional Details
Location

Angela Yang
Sales Representative, ANCHOR NEW HOMES INC.
Some information about this property - Picardy Drive

Book a Showing
Tour this home with Angela
I agree to receive marketing and customer service calls and text messages from Condomonk. Consent is not a condition of purchase. Msg/data rates may apply. Msg frequency varies. Reply STOP to unsubscribe. Privacy Policy & Terms of Service.






