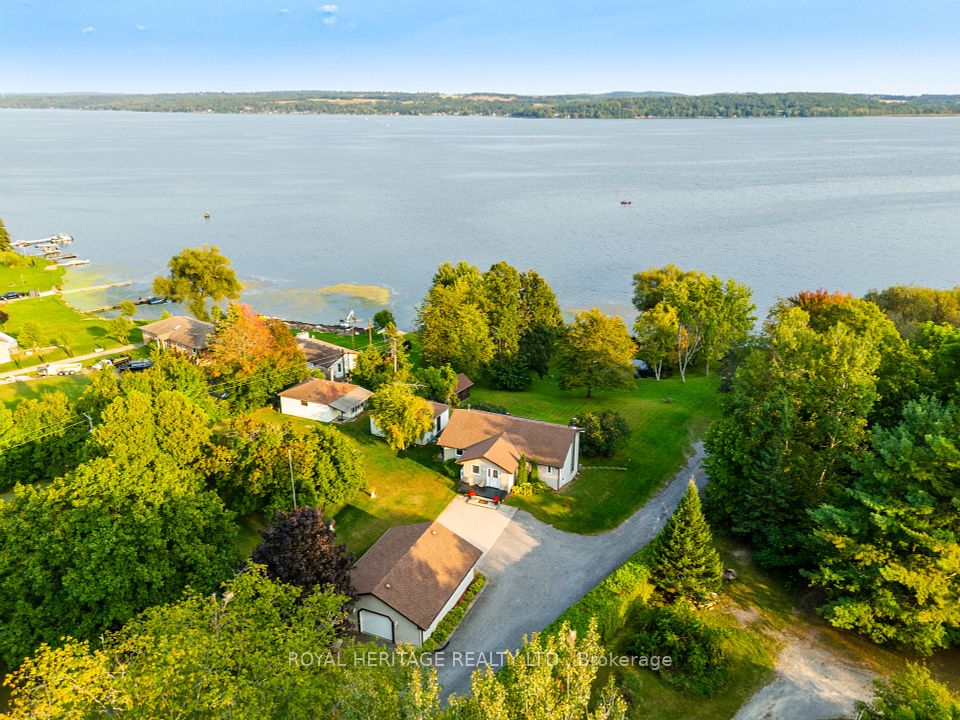$1,399,900
19 Red Haven Drive, Niagara-on-the-Lake, ON L0S 1J0
Property Description
Property type
Detached
Lot size
N/A
Style
Bungalow
Approx. Area
1500-2000 Sqft
Room Information
| Room Type | Dimension (length x width) | Features | Level |
|---|---|---|---|
| Foyer | 4.57 x 3 m | Hardwood Floor | Main |
| Living Room | 6.4 x 3.05 m | Gas Fireplace, Hardwood Floor | Main |
| Kitchen | 4.42 x 3.35 m | Quartz Counter, B/I Microwave, B/I Dishwasher | Main |
| Dining Room | 3.96 x 3.35 m | N/A | Main |
About 19 Red Haven Drive
Luxurious Bungalow with Escarpment Views 3 Beds, 3 Baths, Walkout Lower Level & Stunning Outdoor Living Spaces. This impeccably designed 1,825 sqft bungalow with a finished 1,200 sqft walkout lower level offers a perfect blend of modern luxury, comfort, and breathtaking views of the escarpment. Main Floor Highlights: Open-concept living with a seamless flow between the kitchen, dining, and living areas, anchored by a cozy gas fireplace Gourmet kitchen featuring custom cabinetry, quartz countertops, and high-end finishes, perfect for culinary enthusiasts. Spacious primary suite with a large walk-in closet and a luxurious ensuite bathroom. Second bedroom with vaulted ceilings, adding space and charm. Dining room opens to an elevated deck with 420 sqft total: 100 sqft covered section for year-round enjoyment and 320 sqft open-air space with glass railings, providing unobstructed escarpment views. Lower Level Features: Additional 1,200 sqft of bright living space with full-size windows and in-floor heating. Ground-level walkout to a 525 sqft stone patio, perfect for entertaining. Hot tub nestled under the upper deck for added privacy and relaxation. Third bedroom with ample closet space. Stylish 3-piece bathroom featuring a steam shower. This living space is ideal for guests, in-laws, or a home office setup. Additional Features: Attached 2-car garage with automatic doors. Double-wide paver stone driveway In-ground sprinkler system for easy lawn maintenance. This home offers an exceptional lifestyle opportunity with high-end finishes, thoughtfully designed spaces, and spectacular views inside and out.
Home Overview
Last updated
13 hours ago
Virtual tour
None
Basement information
Full, Finished
Building size
--
Status
In-Active
Property sub type
Detached
Maintenance fee
$N/A
Year built
2025
Additional Details
Price Comparison
Location

Angela Yang
Sales Representative, ANCHOR NEW HOMES INC.
MORTGAGE INFO
ESTIMATED PAYMENT
Some information about this property - Red Haven Drive

Book a Showing
Tour this home with Angela
I agree to receive marketing and customer service calls and text messages from Condomonk. Consent is not a condition of purchase. Msg/data rates may apply. Msg frequency varies. Reply STOP to unsubscribe. Privacy Policy & Terms of Service.












