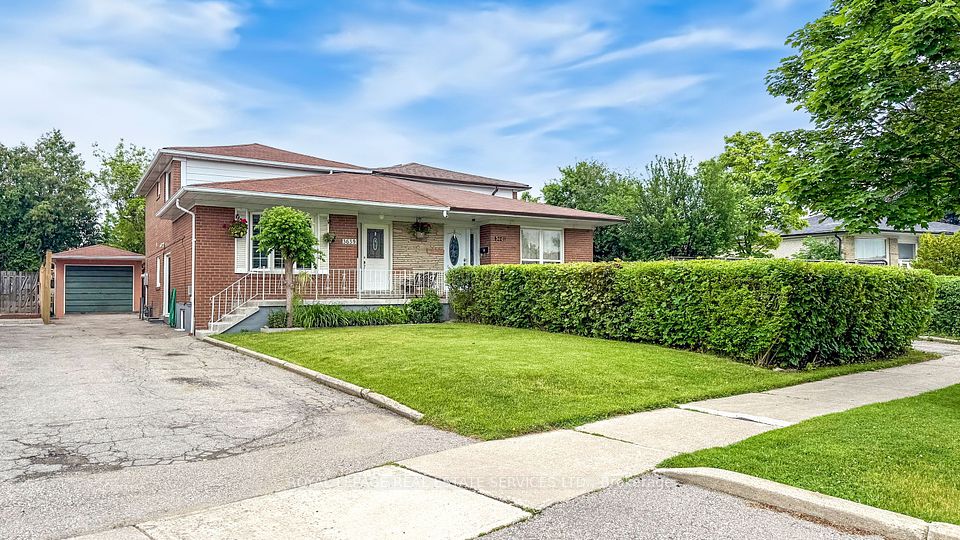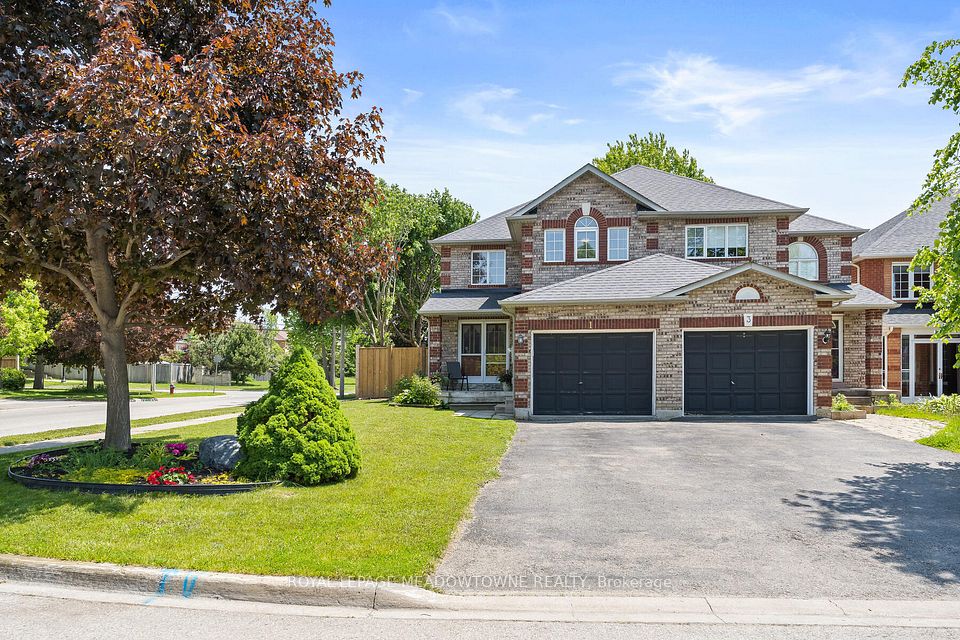$1,269,999
19 Sarno Street, Vaughan, ON L4H 1X2
Property Description
Property type
Semi-Detached
Lot size
< .50
Style
2-Storey
Approx. Area
1500-2000 Sqft
Room Information
| Room Type | Dimension (length x width) | Features | Level |
|---|---|---|---|
| Foyer | N/A | Tile Floor, Combined w/Dining, Pot Lights | Main |
| Dining Room | N/A | Hardwood Floor, Open Concept, Pot Lights | Main |
| Kitchen | N/A | Tile Floor, Combined w/Family, Pot Lights | Main |
| Family Room | N/A | Hardwood Floor, Combined w/Kitchen, Pot Lights | Main |
About 19 Sarno Street
Welcome to 19 Sarno St - a beautifully upgraded and superbly maintained semi-detached home nestled in the heart of Sonoma Heights. Offering timeless curb appeal and over 2,900 sq.ft. of total finished living space, this 3-bedroom, 4-bathroom residence has been thoughtfully enhanced to suit modern family living. From its warm, open-concept layout to its flexible multi-generational potential, this home delivers comfort, charm, and true value in one of Vaughans most sought-after communities.The main floor, renovated in 2015 (approx.), features a bright and flowing layout with hardwood and tile flooring, seamlessly connecting the kitchen, dining, and family roomideal for entertaining and everyday life. The kitchen overlooks both the family room and breakfast area and walks out to a private backyard retreat. Upstairs, the spacious primary bedroom offers a walk-in closet and 4-piece ensuite, while two additional bedrooms with parquet flooring provide generous space for family, guests, or home office needs.The finished basement, completed in 2022 (approx.), features waterproof laminate flooring, a large open-concept recreation area, and a full 3-piece bath. A 220-volt plug adjacent to the cold cellar allows for an appliance install, adding practical in-law suite potential. Additional highlights include a newer roof (2022 approx.), a spacious main-floor laundry/mudroom with direct garage access, and parking for three vehicles. Ideally located near top-rated schools, parks, shops, and transit, with quick access to Rutherford Rd, Major Mackenzie Dr, and Hwy 27-this is a move-in ready home that checks all the boxes.
Home Overview
Last updated
8 hours ago
Virtual tour
None
Basement information
Finished
Building size
--
Status
In-Active
Property sub type
Semi-Detached
Maintenance fee
$N/A
Year built
2025
Additional Details
Price Comparison
Location

Angela Yang
Sales Representative, ANCHOR NEW HOMES INC.
MORTGAGE INFO
ESTIMATED PAYMENT
Some information about this property - Sarno Street

Book a Showing
Tour this home with Angela
I agree to receive marketing and customer service calls and text messages from Condomonk. Consent is not a condition of purchase. Msg/data rates may apply. Msg frequency varies. Reply STOP to unsubscribe. Privacy Policy & Terms of Service.












