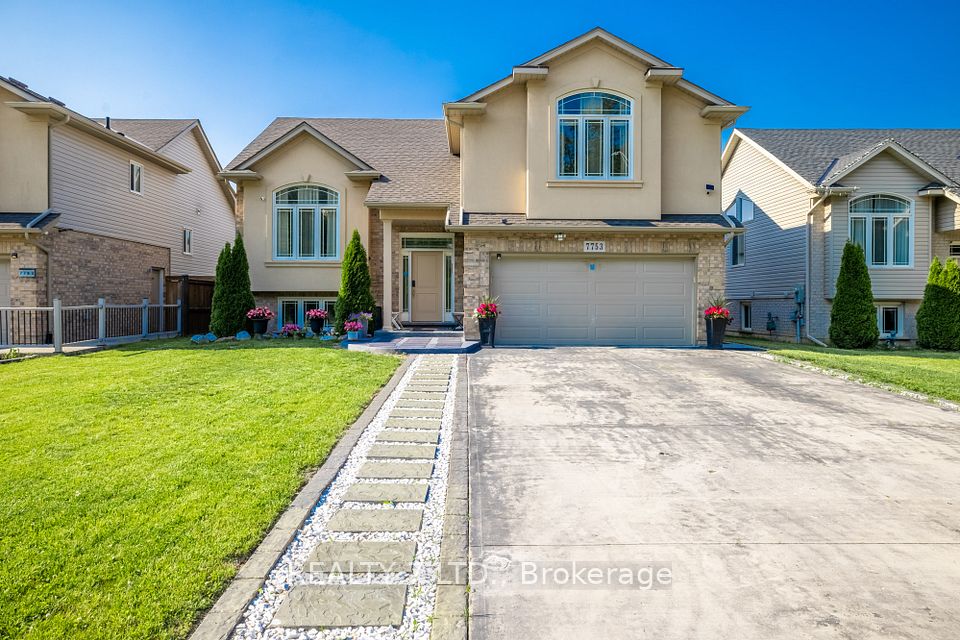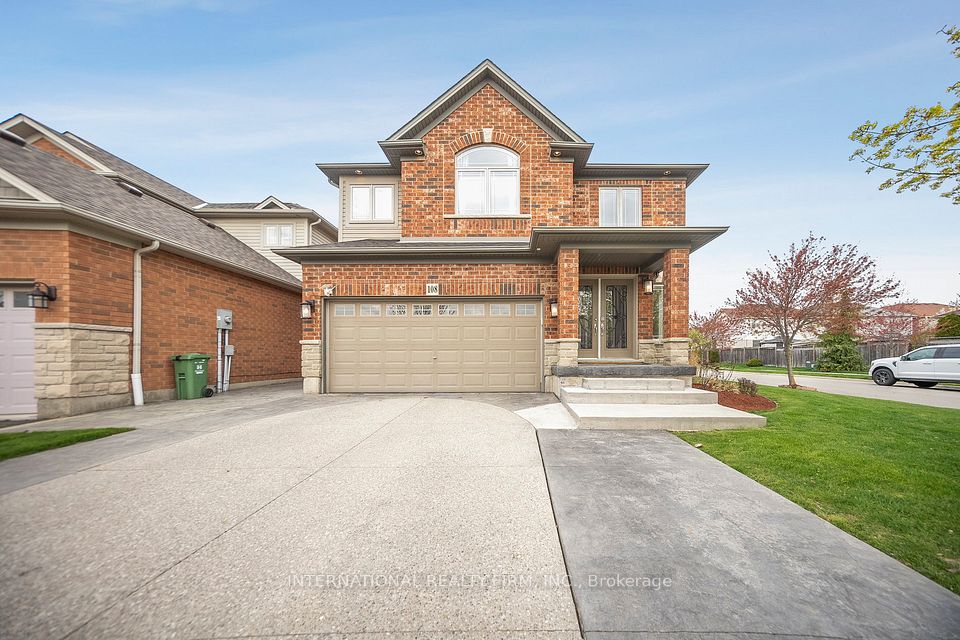$624,900
19 Trillium Way, Brant, ON N3L 3P9
Property Description
Property type
Detached
Lot size
N/A
Style
2-Storey
Approx. Area
1100-1500 Sqft
Room Information
| Room Type | Dimension (length x width) | Features | Level |
|---|---|---|---|
| Kitchen | 3.48 x 3.56 m | N/A | Main |
| Living Room | 4.83 x 3.63 m | N/A | Main |
| Dining Room | 3.3 x 3.56 m | N/A | Main |
| Family Room | 4.55 x 4.55 m | N/A | Main |
About 19 Trillium Way
Deceivingly Spacious Family Home in North End Paris, Ontario Welcome to this much larger-than-it-looks home, perfectly located in one of Paris most sought-after north end neighbourhoods. With potential for a 5-bedroom, 4-bath layout, this property is perfect for a large or blended family, offering plenty of room for everyone. Thoughtfully designed with space and comfort in mind, this unique layout offers both a cozy living room and a family room on the main floorcomplete with a gas fireplace and sliding doors leading to a generous deck and a beautifully landscaped, fully fenced backyard. Enjoy mature trees, low-maintenance gardens, and complete privacyideal for relaxing or entertaining outdoors. Also on the main floor is a formal dining room, bright kitchen, and a convenient powder room. Upstairs, you'll find three spacious bedrooms, a main 4-piece bath, and a primary suite featuring dual walk-through closets and a private ensuite bath. The fully finished basement offers even more living space, with a large recreation room, a bedroom currently used as a gym, a bonus room used as a bedroom, a 3-piece bathroom, laundry area, storage room, and cold storageperfect for a growing or blended family. Additional highlights include a single-car garage, a double wide driveway, and walking distance to both primary and secondary schools, parks, shopping, and just minutes to The Willet Hospital, downtown quaint shops and restaurants, and highway access. This home truly offers space, flexibility, and a fantastic locationa must-see for families seeking room to grow in beautiful Paris, Ontario.
Home Overview
Last updated
4 hours ago
Virtual tour
None
Basement information
Full, Finished
Building size
--
Status
In-Active
Property sub type
Detached
Maintenance fee
$N/A
Year built
2025
Additional Details
Price Comparison
Location

Angela Yang
Sales Representative, ANCHOR NEW HOMES INC.
MORTGAGE INFO
ESTIMATED PAYMENT
Some information about this property - Trillium Way

Book a Showing
Tour this home with Angela
I agree to receive marketing and customer service calls and text messages from Condomonk. Consent is not a condition of purchase. Msg/data rates may apply. Msg frequency varies. Reply STOP to unsubscribe. Privacy Policy & Terms of Service.






