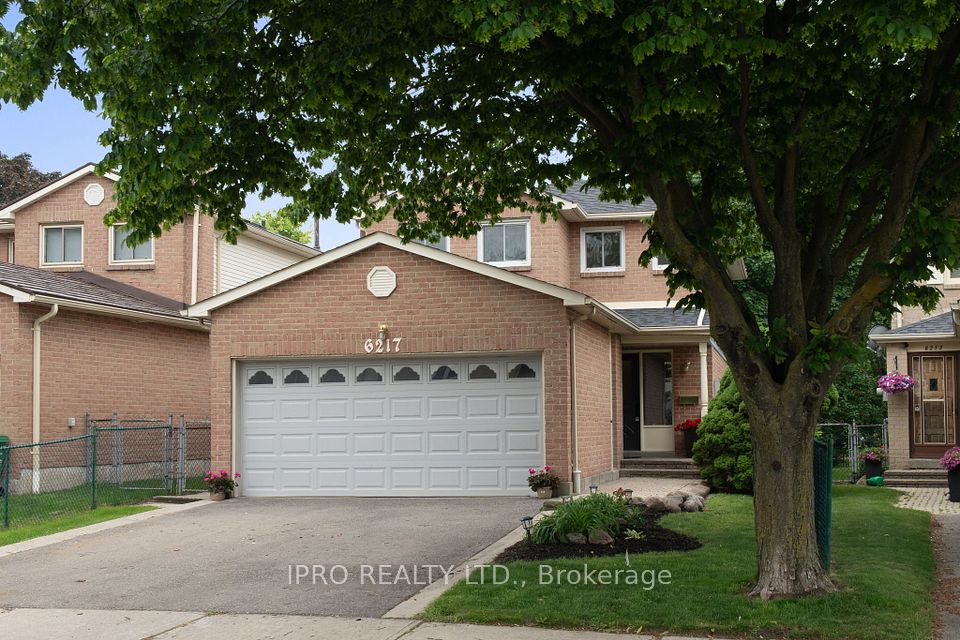$1,099,000
19036 Dufferin Street, King, ON L3Y 4V9
Property Description
Property type
Detached
Lot size
N/A
Style
2-Storey
Approx. Area
1100-1500 Sqft
Room Information
| Room Type | Dimension (length x width) | Features | Level |
|---|---|---|---|
| Living Room | 5.88 x 4.76 m | Hardwood Floor, Open Concept, Combined w/Dining | N/A |
| Dining Room | 5.88 x 4.76 m | Hardwood Floor, Open Concept, Combined w/Living | N/A |
| Kitchen | 5.15 x 3.66 m | Stone Floor, Granite Counters, W/O To Yard | N/A |
| Primary Bedroom | 5.41 x 3.66 m | Hardwood Floor, 3 Pc Ensuite, Closet | N/A |
About 19036 Dufferin Street
Experience the perfect blend of peaceful country living and everyday convenience at 19036 Dufferin St. This charming 3-bedroom, 3-bath home sits on a deep, beautifully landscaped lot with stunning sunsets and plenty of space to enjoy the outdoors. Located just 10 minutes from Hwy 400, Newmarket, and Bradford, you can enjoy the serenity of rural life without giving up access to everyday essentials. Inside, the bright, open layout is designed for comfort and functionality. The kitchen and dining area flow into a sunlit living room with hardwood floors and large windows. Updated essentials (roof/windows 2017, furnace 2016, A/C 2019, sump pump 2022) offer peace of mind for years to come. A standout feature is the 1,200 sq.ft heated garage/workshop with 40-amp service - perfect for trades or hobbies. Above, a fully finished 800 sq.ft loft offers flexible space for an office, studio, or potential guest suite.Whether you're relaxing on the deck or creating in your shop, this property offers space, tranquility, and an unbeatable location. Come see what makes this home so special.
Home Overview
Last updated
3 hours ago
Virtual tour
None
Basement information
Unfinished
Building size
--
Status
In-Active
Property sub type
Detached
Maintenance fee
$N/A
Year built
--
Additional Details
Price Comparison
Location

Angela Yang
Sales Representative, ANCHOR NEW HOMES INC.
MORTGAGE INFO
ESTIMATED PAYMENT
Some information about this property - Dufferin Street

Book a Showing
Tour this home with Angela
I agree to receive marketing and customer service calls and text messages from Condomonk. Consent is not a condition of purchase. Msg/data rates may apply. Msg frequency varies. Reply STOP to unsubscribe. Privacy Policy & Terms of Service.












