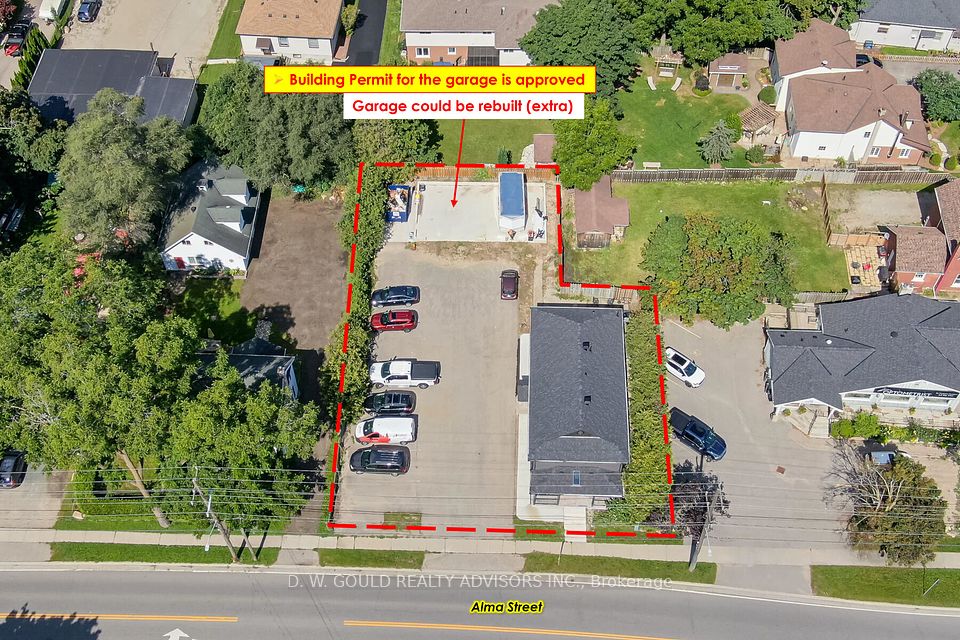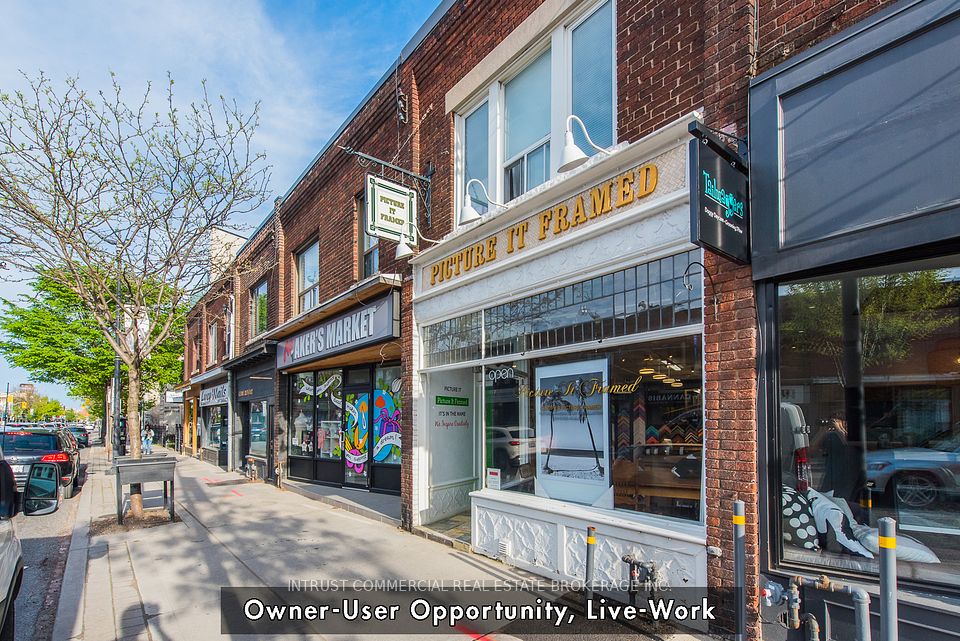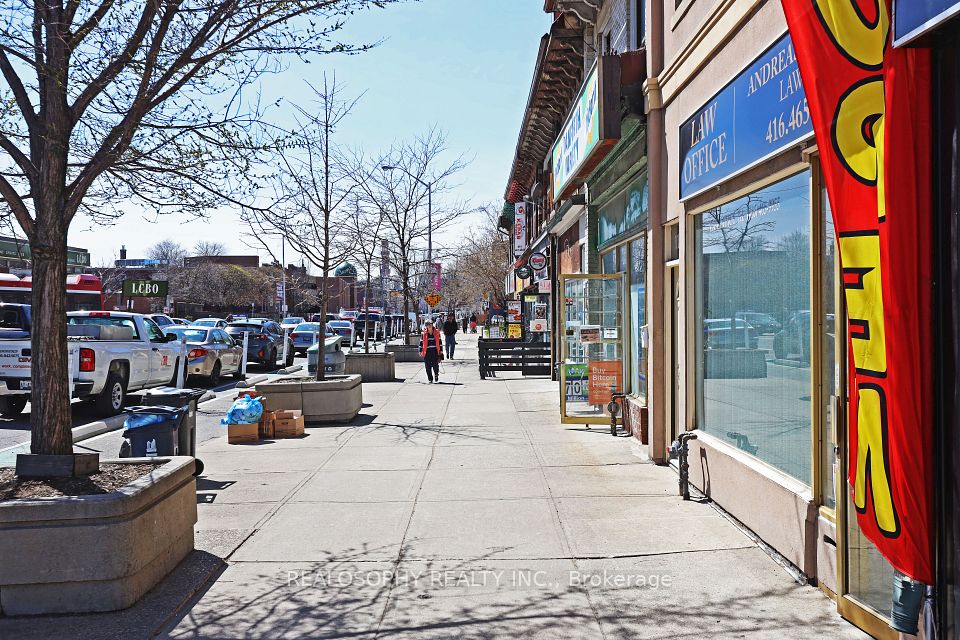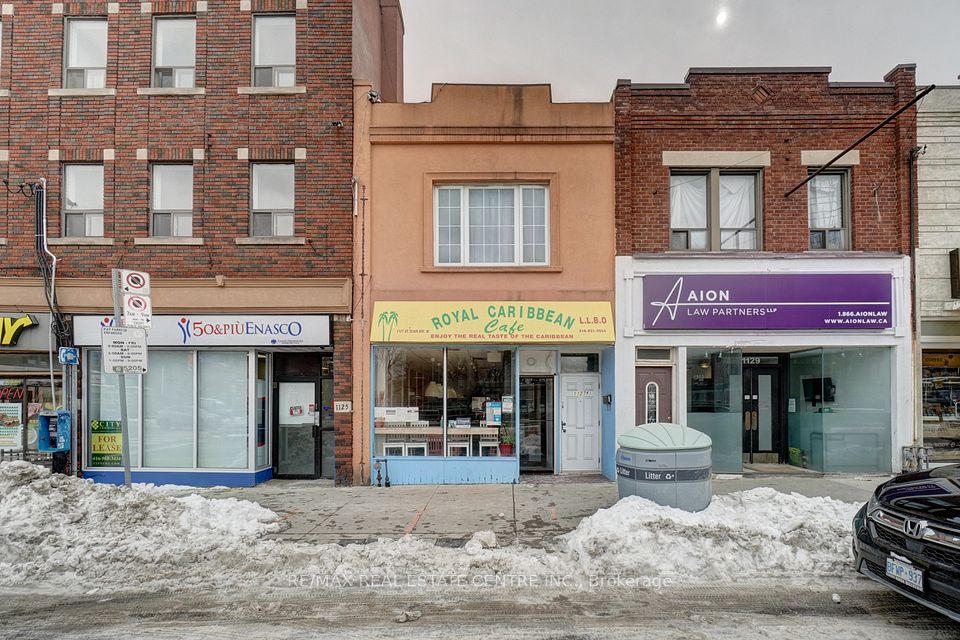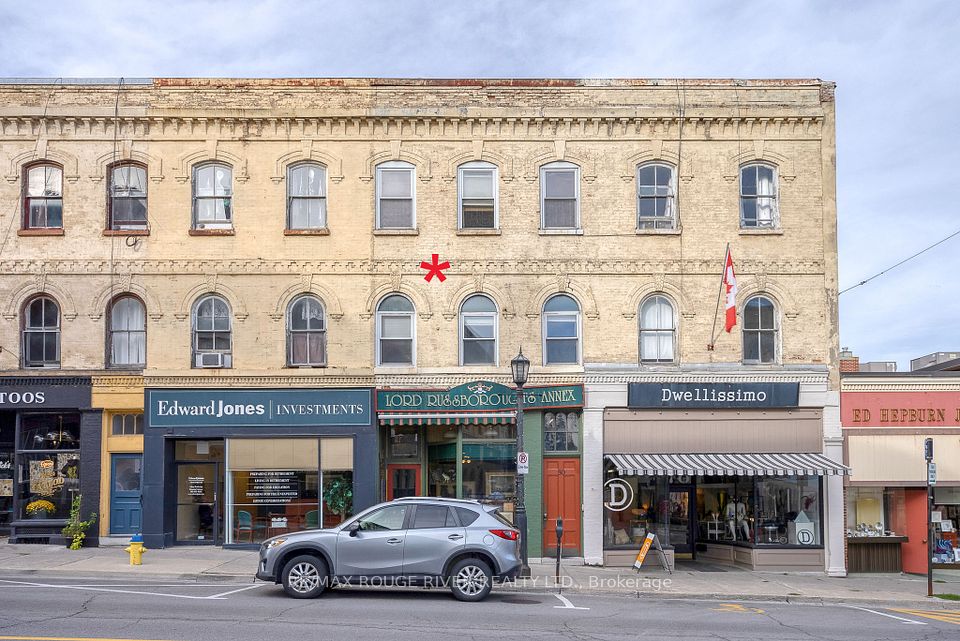$1,298,888
1926 Gerrard Street, Toronto E02, ON M4L 2C1
Property Description
Property type
Store W Apt/Office
Lot size
N/A
Style
2-Storey
Approx. Area
1100-1500 Sqft
Room Information
| Room Type | Dimension (length x width) | Features | Level |
|---|---|---|---|
| Office | 14.6 x 4.55 m | Open Concept, 3 Pc Ensuite, Large Window | Main |
| Living Room | 4.55 x 4 m | Open Concept, Large Window, Laminate | Second |
| Dining Room | 4.05 x 3.7 m | Open Concept, Combined w/Kitchen, Laminate | Second |
| Kitchen | 4.05 x 3.7 m | Open Concept, Combined w/Dining, Laminate | Second |
About 1926 Gerrard Street
Versatile Upper Beach Storefront Live/Work Opportunity! Welcome to this beautifully renovated urban live/work space in the heart of the Upper Beach. Featuring over $200,000 in upgrades, this property blends functionality with contemporary design. The open-concept main floor boasts soaring ceilings, recessed lighting, and a convenient ensuite washroom. Perfect for a commercial or creative workspace. Upstairs, enjoy a sleek, ultra-modern kitchen and bathroom, stacked washer/dryer, and walkout to a spacious private deck, ideal for relaxing or entertaining. Zoned both residential and commercial, this unique property is currently used and taxed as residential. A rare opportunity to own a stylish, multi-functional space in a vibrant, sought-after neighbourhood!
Home Overview
Last updated
Jul 1
Virtual tour
None
Basement information
Unfinished
Building size
--
Status
In-Active
Property sub type
Store W Apt/Office
Maintenance fee
$N/A
Year built
--
Additional Details
Price Comparison
Location

Angela Yang
Sales Representative, ANCHOR NEW HOMES INC.
MORTGAGE INFO
ESTIMATED PAYMENT
Some information about this property - Gerrard Street

Book a Showing
Tour this home with Angela
I agree to receive marketing and customer service calls and text messages from Condomonk. Consent is not a condition of purchase. Msg/data rates may apply. Msg frequency varies. Reply STOP to unsubscribe. Privacy Policy & Terms of Service.






