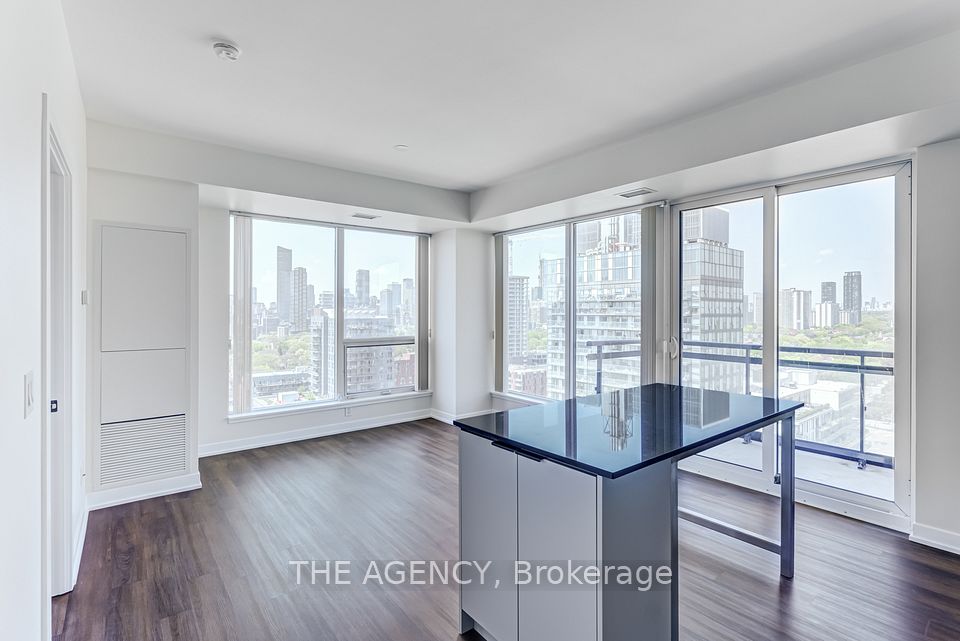$619,900
1940 Ironstone Drive, Burlington, ON L7L 0E4
Property Description
Property type
Condo Apartment
Lot size
N/A
Style
Apartment
Approx. Area
800-899 Sqft
Room Information
| Room Type | Dimension (length x width) | Features | Level |
|---|---|---|---|
| Kitchen | 4.42 x 2.67 m | Eat-in Kitchen, Stainless Steel Appl, Stainless Steel Appl | Main |
| Family Room | 3.05 x 2.02 m | Laminate, Open Concept | Main |
| Den | 1.8 x 2.7 m | Separate Room, Laminate | Main |
| Powder Room | N/A | 2 Pc Bath | Main |
About 1940 Ironstone Drive
Stunning and unique 2-storey loft fully updated from top to bottom, featuring a stylish kitchen with granite counters, backsplash, stainless steel appliances, and a waterfall island perfect for entertaining. The bright living room boasts a soaring floor-to-ceiling window and open-to-above ceiling, while the main floor den offers flexible space for an office, extra bedroom, or storage. Upstairs, the spacious bedroom includes room for a desk or lounge area and a 3-piece ensuite. Enjoy summer nights on the large terrace or take advantage of building amenities like a gym and party room. Conveniently located near highways 403 & 407, Appleby GO, shopping, restaurants, all amenities, and just minutes from beautiful Bronte Creek Provincial Park.
Home Overview
Last updated
11 hours ago
Virtual tour
None
Basement information
None
Building size
--
Status
In-Active
Property sub type
Condo Apartment
Maintenance fee
$760
Year built
--
Additional Details
Price Comparison
Location

Angela Yang
Sales Representative, ANCHOR NEW HOMES INC.
MORTGAGE INFO
ESTIMATED PAYMENT
Some information about this property - Ironstone Drive

Book a Showing
Tour this home with Angela
I agree to receive marketing and customer service calls and text messages from Condomonk. Consent is not a condition of purchase. Msg/data rates may apply. Msg frequency varies. Reply STOP to unsubscribe. Privacy Policy & Terms of Service.












