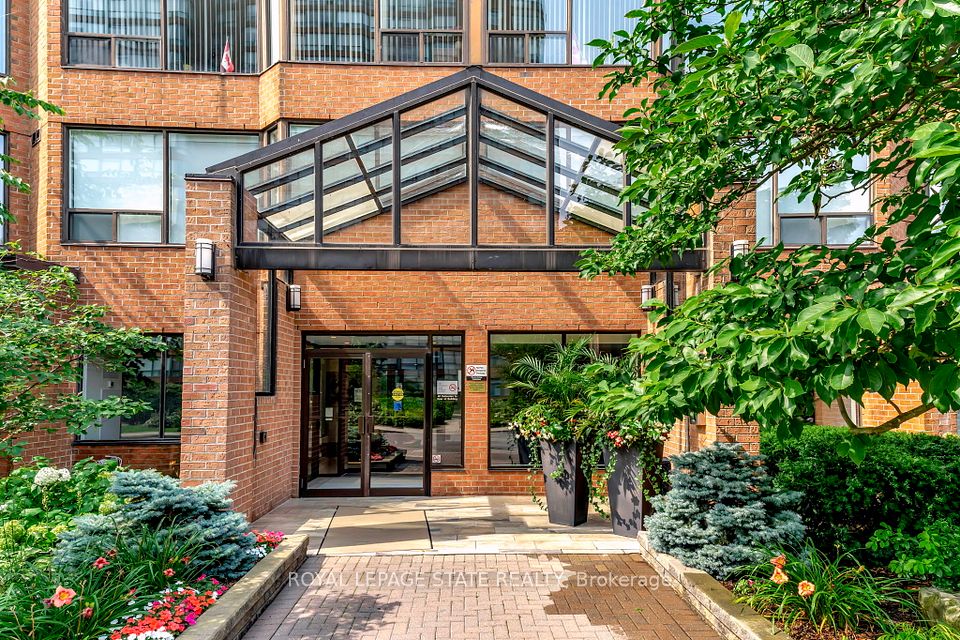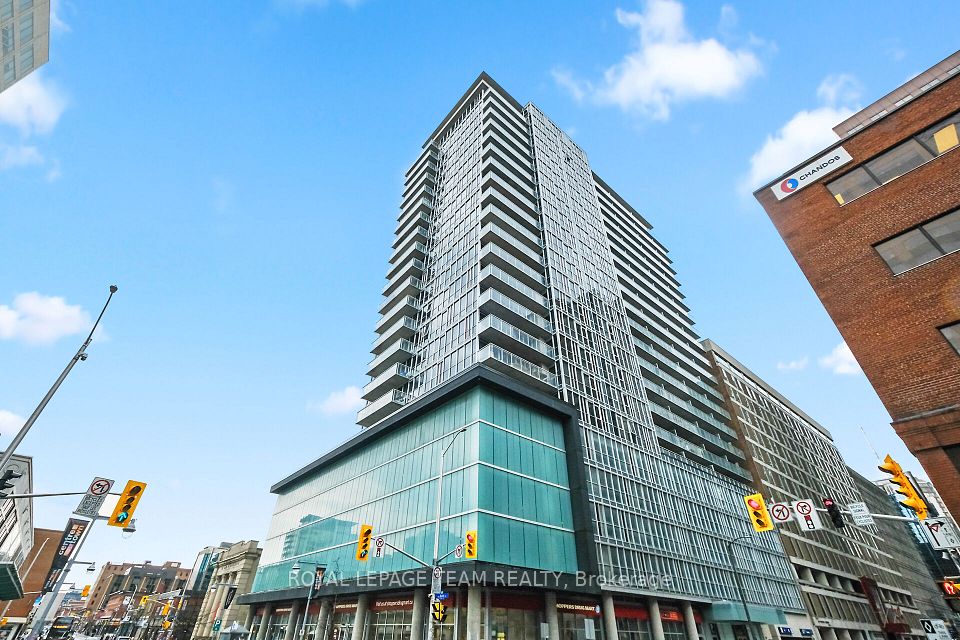$599,900
195 Hunter Street, Peterborough East, ON K9H 1G9
Property Description
Property type
Condo Apartment
Lot size
N/A
Style
Apartment
Approx. Area
700-799 Sqft
Room Information
| Room Type | Dimension (length x width) | Features | Level |
|---|---|---|---|
| Living Room | 4.51 x 2.66 m | N/A | Main |
| Kitchen | 4.51 x 3.11 m | N/A | Main |
| Bedroom | 3.39 x 4.43 m | N/A | Main |
| Bathroom | 3.46 x 1.51 m | 4 Pc Bath | Main |
About 195 Hunter Street
Welcome to your perfect urban retreat! This stunning one bedroom, one bathroom condo offers the ideal blend of comfort, style and convenience. Nestled in a prime location, this property is perfect for the first time buyer, young professionals or anyone seeking a low maintenance lifestyle. Open concept layout with abundant natural light and stunning view of the Lift Lock, perfect for entertaining or relaxing. Modern kitchen with Stainless Steel Appliances and ample storage. Large bedroom, in-suite laundry, office nook, owned underground parking and locker. Building amenities include secure entry, lounge, fitness centre, business meeting room and pet washing station on the main level. Exclusive 8th-floor amenity space featuring a stylish bar lounge, private dining area, full kitchen and a two-sided fireplace. Walkout to an outdoor oasis with breathtaking panoramic views of Peterborough. All this and steps to groceries, restaurants, trails and parks.
Home Overview
Last updated
Apr 9
Virtual tour
None
Basement information
None
Building size
--
Status
In-Active
Property sub type
Condo Apartment
Maintenance fee
$318.87
Year built
--
Additional Details
Price Comparison
Location

Angela Yang
Sales Representative, ANCHOR NEW HOMES INC.
MORTGAGE INFO
ESTIMATED PAYMENT
Some information about this property - Hunter Street

Book a Showing
Tour this home with Angela
I agree to receive marketing and customer service calls and text messages from Condomonk. Consent is not a condition of purchase. Msg/data rates may apply. Msg frequency varies. Reply STOP to unsubscribe. Privacy Policy & Terms of Service.












