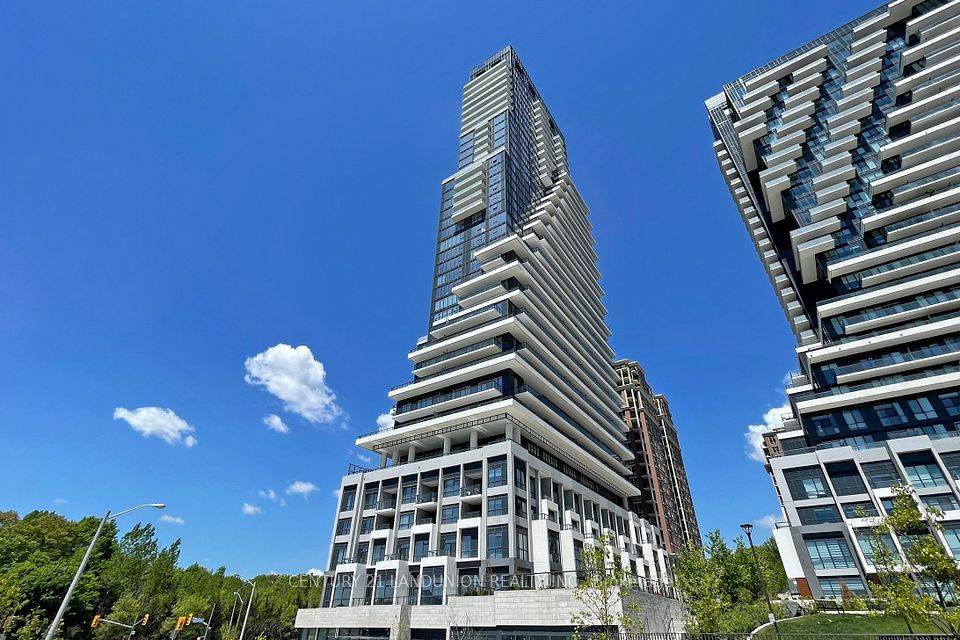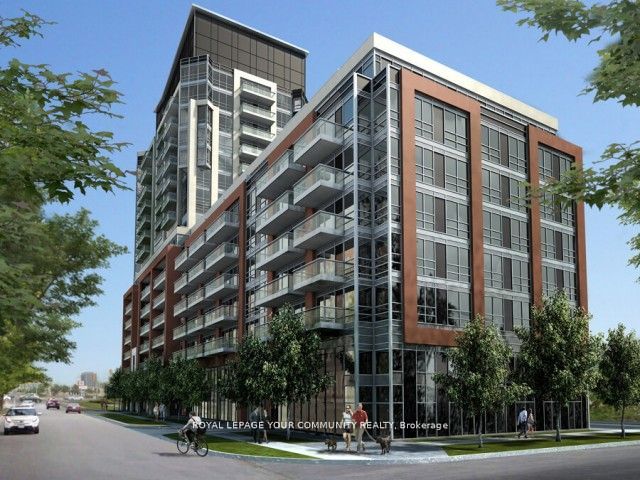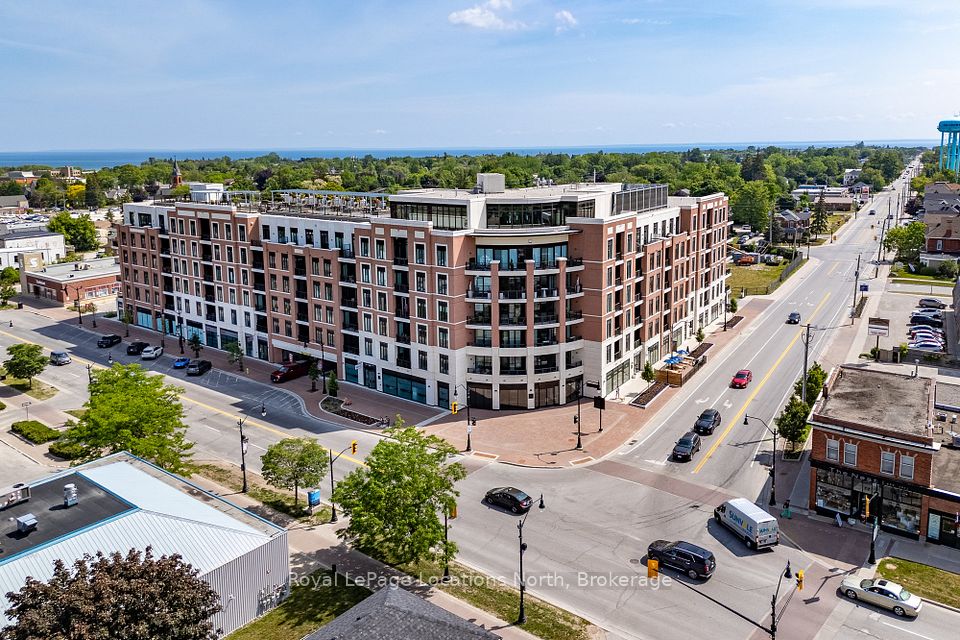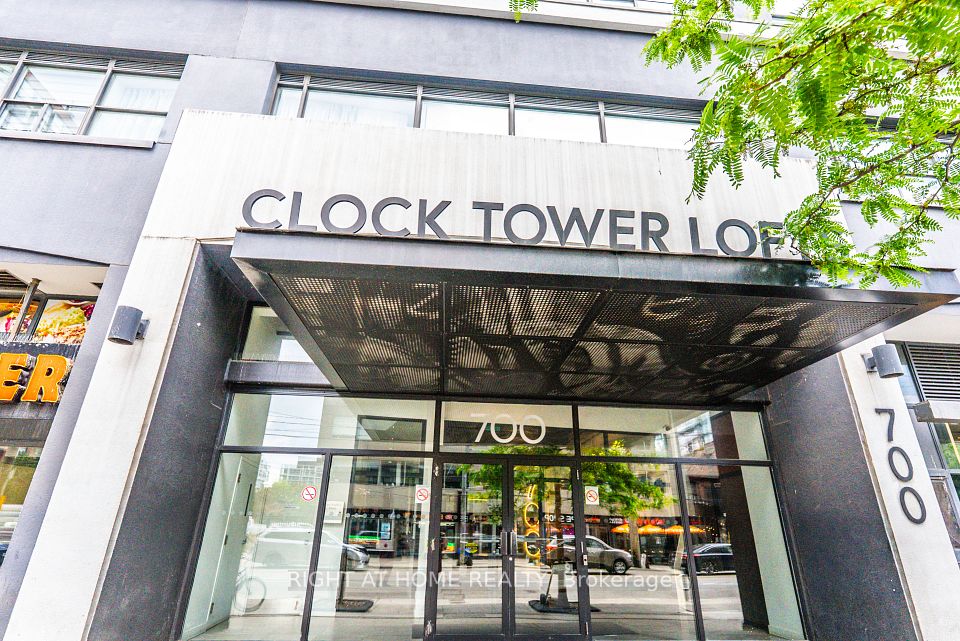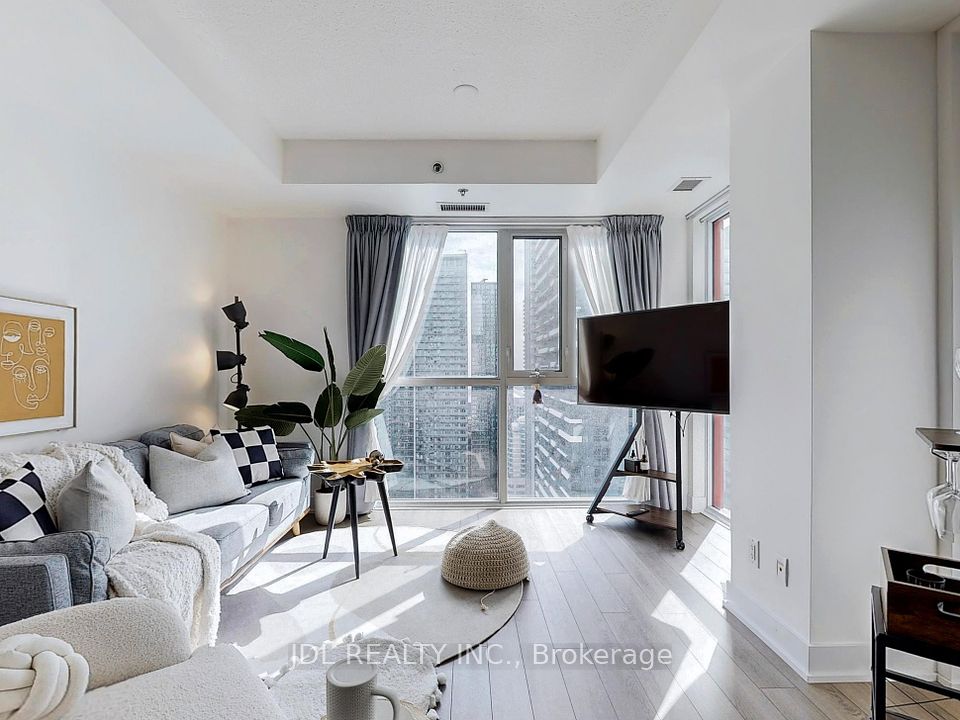$959,000
195 Hunter Street, Peterborough East, ON K9H 1G9
Property Description
Property type
Condo Apartment
Lot size
N/A
Style
Apartment
Approx. Area
1400-1599 Sqft
Room Information
| Room Type | Dimension (length x width) | Features | Level |
|---|---|---|---|
| Living Room | 2.6 x 4.08 m | N/A | Main |
| Dining Room | 4.08 x 1.77 m | N/A | Main |
| Kitchen | 4.08 x 2.93 m | N/A | Main |
| Primary Bedroom | 3.44 x 3.37 m | N/A | Main |
About 195 Hunter Street
This Stunning East-City luxury penthouse condominium offers beautiful finishings throughout and is walking distance to all local amenities including popular restaurants and pubs, shopping and proximity to The Trent Canal to enjoy outdoor living space. This corner penthouse suite, offers a private rooftop terrace (600 sq ft) with panoramic views as well as two owned parking spaces and a locker. Thoughtfully designed, this 2 bedroom, 2 bath suite features open concept living space, a chefs kitchen with flat profile cabinetry, quartz countertops (with waterfall feature), high end appliances and more. The building offers a stylish lobby, meeting room, gym, dog washing stations, secure parcel delivery area and common element bicycle parking space.
Home Overview
Last updated
Apr 28
Virtual tour
None
Basement information
None
Building size
--
Status
In-Active
Property sub type
Condo Apartment
Maintenance fee
$453.93
Year built
2025
Additional Details
Price Comparison
Location

Angela Yang
Sales Representative, ANCHOR NEW HOMES INC.
MORTGAGE INFO
ESTIMATED PAYMENT
Some information about this property - Hunter Street

Book a Showing
Tour this home with Angela
I agree to receive marketing and customer service calls and text messages from Condomonk. Consent is not a condition of purchase. Msg/data rates may apply. Msg frequency varies. Reply STOP to unsubscribe. Privacy Policy & Terms of Service.






