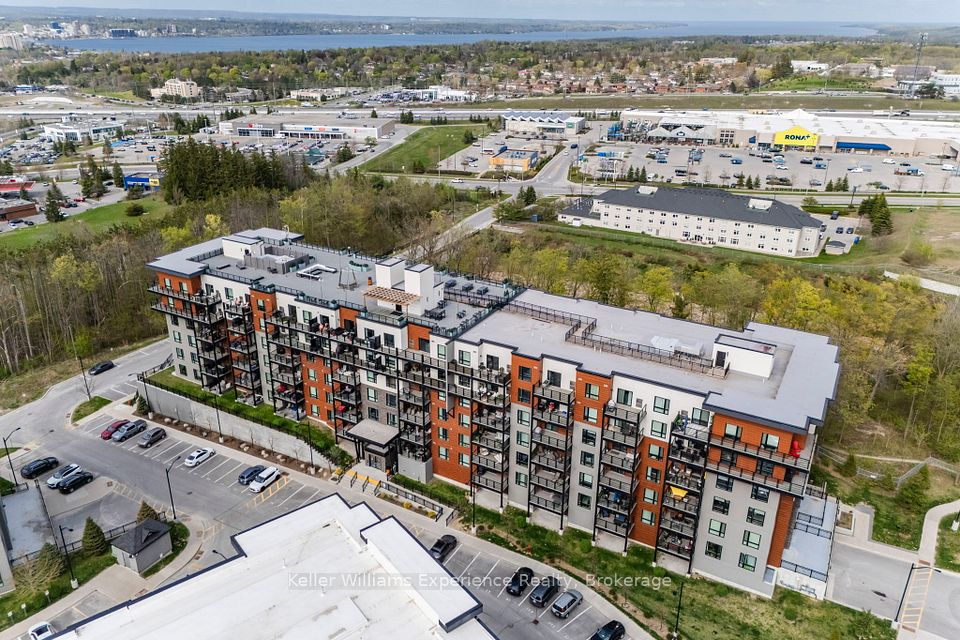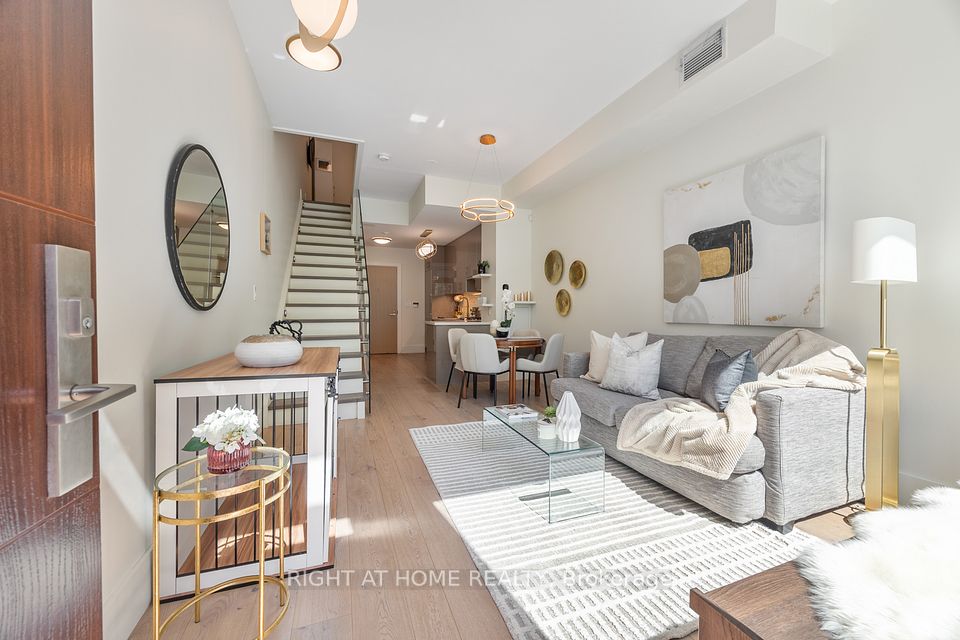$799,000
195 Hunter Street, Peterborough East, ON K9H 1G9
Property Description
Property type
Condo Apartment
Lot size
N/A
Style
Apartment
Approx. Area
1000-1199 Sqft
Room Information
| Room Type | Dimension (length x width) | Features | Level |
|---|---|---|---|
| Foyer | 4.48 x 1.47 m | 3 Pc Bath | Main |
| Kitchen | 3.29 x 4.32 m | B/I Appliances, Breakfast Area | Main |
| Living Room | 4.58 x 4.4 m | W/O To Balcony | Main |
| Primary Bedroom | 4.72 x 3.51 m | 5 Pc Ensuite, Walk-In Closet(s) | Main |
About 195 Hunter Street
Welcome to this stunning 5th-floor, brand-new condo offering breathtaking western views over the city. This bright and spacious unit is thoughtfully designed with a modern layout, perfect for urban living. Enjoy a host of high-end upgrades, including: custom bathroom tile work for a luxurious touch, a spa-like 5-piece ensuite featuring a walk-in shower and soaking tub, elegant waterfall quartz countertops and matching quartz backsplash and an electric car charger for eco-friendly convenience. This beautiful, modern building is the first of it's kind in Peterborough and brings its residents modern amenities like a welcoming spacious lobby, meeting rooms, gym, dog-washing station, underground parking, parcel delivery lockers, and a generous communal party room with a full kitchen, double sided fireplace and roof top terrace. Situated steps away from East City's vibrant shops, restaurants, trails, and the canal, this condo blends comfort, style, and accessibility. Experience city living at its finest in this elevated urban retreat! **EXTRAS** This unit is the Elgin Model with a customized primary ensuite shower to expand shower size from original builder plan. Unit includes electric car charger, level one parking & storage locker.
Home Overview
Last updated
Jun 11
Virtual tour
None
Basement information
None
Building size
--
Status
In-Active
Property sub type
Condo Apartment
Maintenance fee
$440.27
Year built
2025
Additional Details
Price Comparison
Location

Angela Yang
Sales Representative, ANCHOR NEW HOMES INC.
MORTGAGE INFO
ESTIMATED PAYMENT
Some information about this property - Hunter Street

Book a Showing
Tour this home with Angela
I agree to receive marketing and customer service calls and text messages from Condomonk. Consent is not a condition of purchase. Msg/data rates may apply. Msg frequency varies. Reply STOP to unsubscribe. Privacy Policy & Terms of Service.












