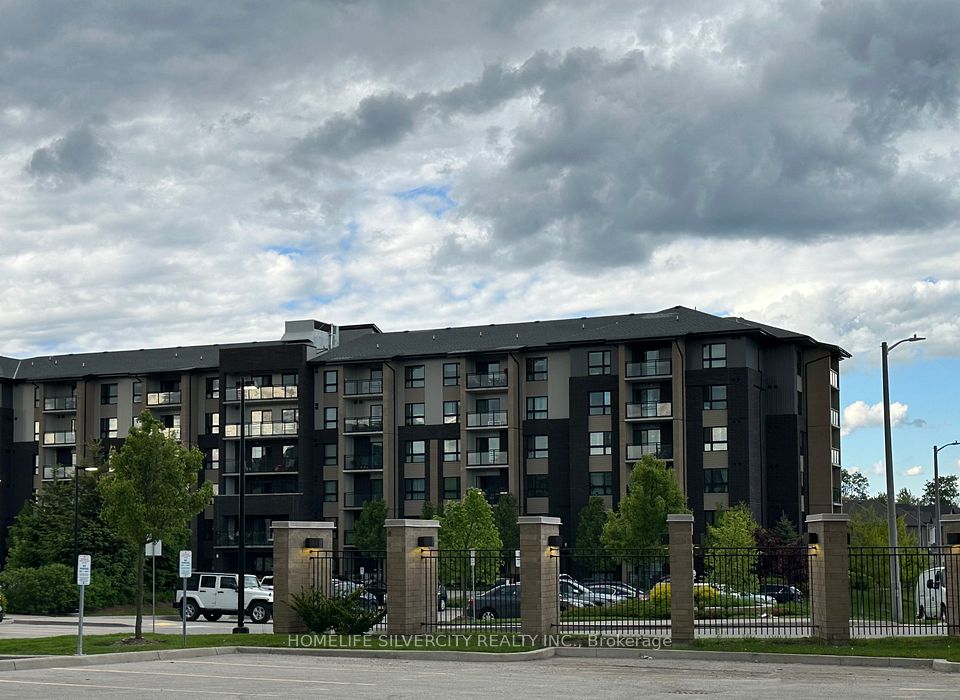$2,325
195 Hunter Street, Peterborough East, ON K9H 1G9
Property Description
Property type
Common Element Condo
Lot size
N/A
Style
Apartment
Approx. Area
700-799 Sqft
Room Information
| Room Type | Dimension (length x width) | Features | Level |
|---|---|---|---|
| Kitchen | 3 x 4.5 m | N/A | Main |
| Living Room | 2.4 x 4.5 m | N/A | Main |
| Bedroom | 3.6 x 3.3 m | N/A | Main |
| Den | 2.4 x 2.7 m | N/A | Main |
About 195 Hunter Street
Step into luxury living with this beautifully designed one-bedroom plus den suite in the newly constructed East City Condominiums. The Munroe Suite offers a modern open-concept layout with 9 ceilings, large windows, and a Juliette-style balcony that provides stunning eastern exposure and an abundance of natural light. This thoughtfully appointed unit features a sleek kitchen with a centre island, quartz countertops and backsplash, and top-of-the-line stainless steel appliances. The spacious 5- piece bathroom includes dual access points for added convenience, and the in-suite stacked laundry adds to the functionality of the home. Enjoy exceptional building amenities such as indoor and outdoor lounge areas, a fully equipped fitness centre, a residential boardroom, a designated parcel drop-off system, and a convenient dog wash area. Experience elevated urban living in one of Peterboroughs most desirable new developments.
Home Overview
Last updated
1 day ago
Virtual tour
None
Basement information
None
Building size
--
Status
In-Active
Property sub type
Common Element Condo
Maintenance fee
$N/A
Year built
--
Additional Details
Location

Angela Yang
Sales Representative, ANCHOR NEW HOMES INC.
Some information about this property - Hunter Street

Book a Showing
Tour this home with Angela
I agree to receive marketing and customer service calls and text messages from Condomonk. Consent is not a condition of purchase. Msg/data rates may apply. Msg frequency varies. Reply STOP to unsubscribe. Privacy Policy & Terms of Service.












