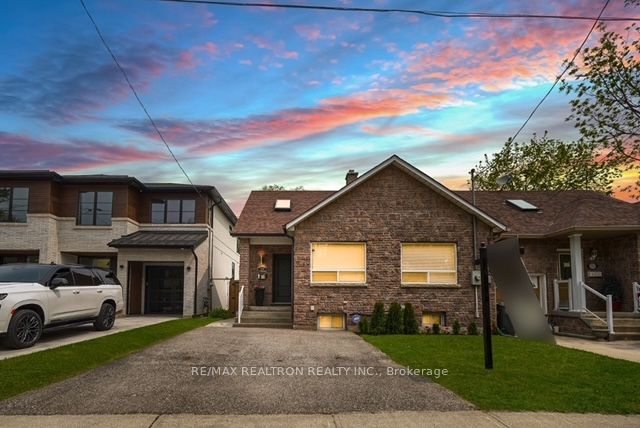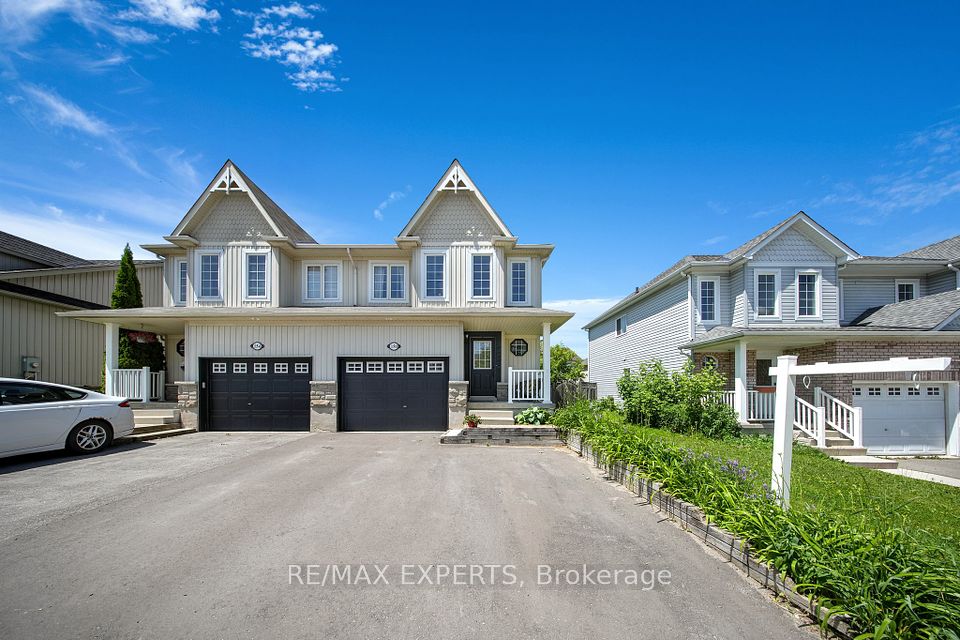$699,000
195 Islington Avenue, Toronto W06, ON M8V 3B8
Property Description
Property type
Semi-Detached
Lot size
N/A
Style
2-Storey
Approx. Area
< 700 Sqft
Room Information
| Room Type | Dimension (length x width) | Features | Level |
|---|---|---|---|
| Foyer | 1.67 x 3.21 m | West View, Large Window, W/O To Porch | Main |
| Living Room | 3.5 x 4.1 m | W/O To Sunroom, Parquet, Combined w/Dining | Main |
| Dining Room | 1.86 x 3.5 m | Open Concept, Combined w/Living, 3 Pc Bath | Main |
| Kitchen | 4.37 x 2.67 m | B/I Appliances, Breakfast Bar, Galley Kitchen | Main |
About 195 Islington Avenue
Introducing 195 Islington Ave. This charming sun filled semi is perfect for first time buyers, investors or anyone looking to get into the freehold market. With a gorgeous renovated kitchen, private backyard , large principal rooms, detached garage and potential for a laneway house. Lots of neighboring development will only add to the instant equity this property holds.Conveniently located near shops, lake, highways and public transit.
Home Overview
Last updated
13 hours ago
Virtual tour
None
Basement information
None
Building size
--
Status
In-Active
Property sub type
Semi-Detached
Maintenance fee
$N/A
Year built
--
Additional Details
Price Comparison
Location

Angela Yang
Sales Representative, ANCHOR NEW HOMES INC.
MORTGAGE INFO
ESTIMATED PAYMENT
Some information about this property - Islington Avenue

Book a Showing
Tour this home with Angela
I agree to receive marketing and customer service calls and text messages from Condomonk. Consent is not a condition of purchase. Msg/data rates may apply. Msg frequency varies. Reply STOP to unsubscribe. Privacy Policy & Terms of Service.












