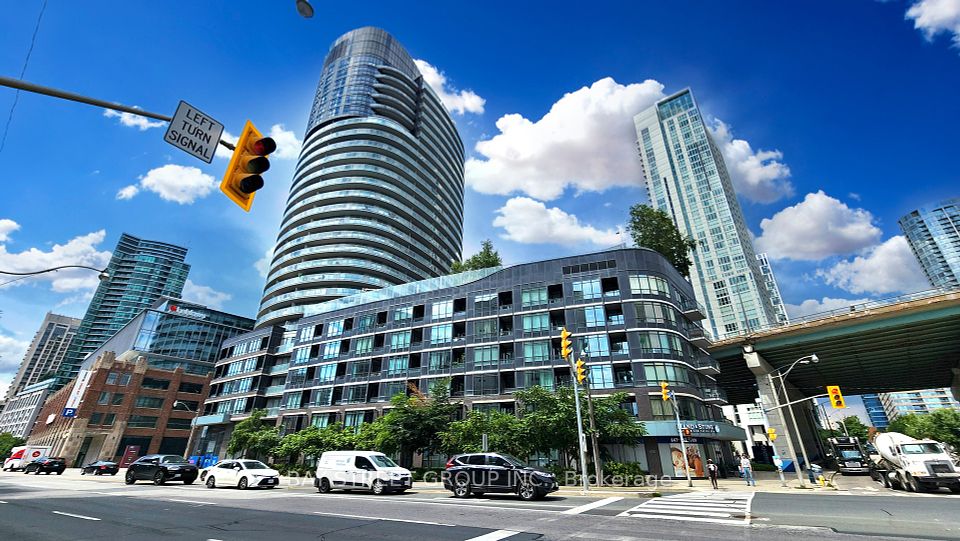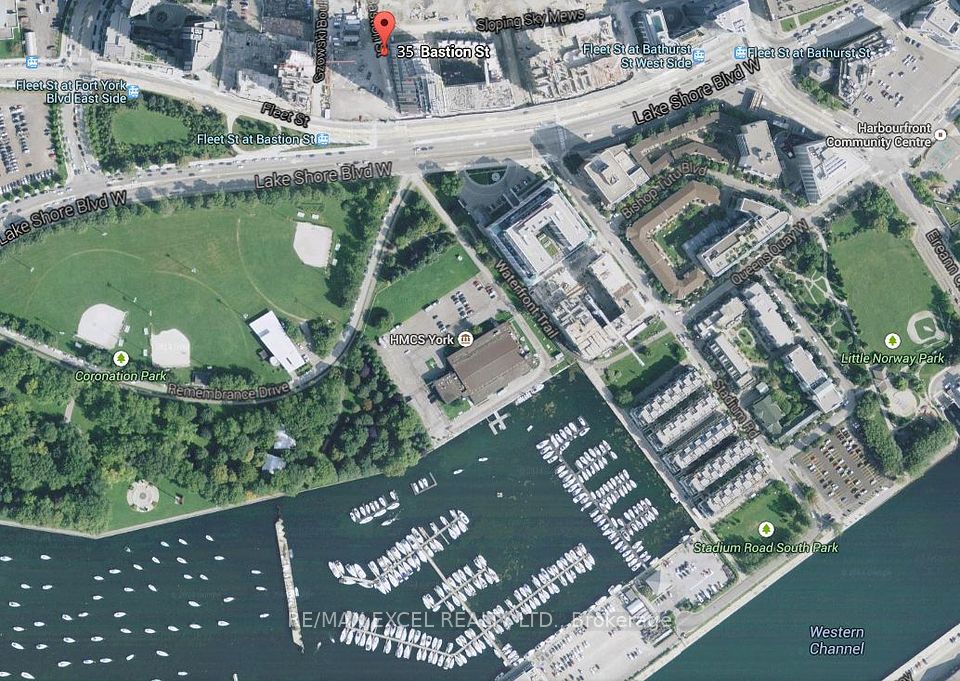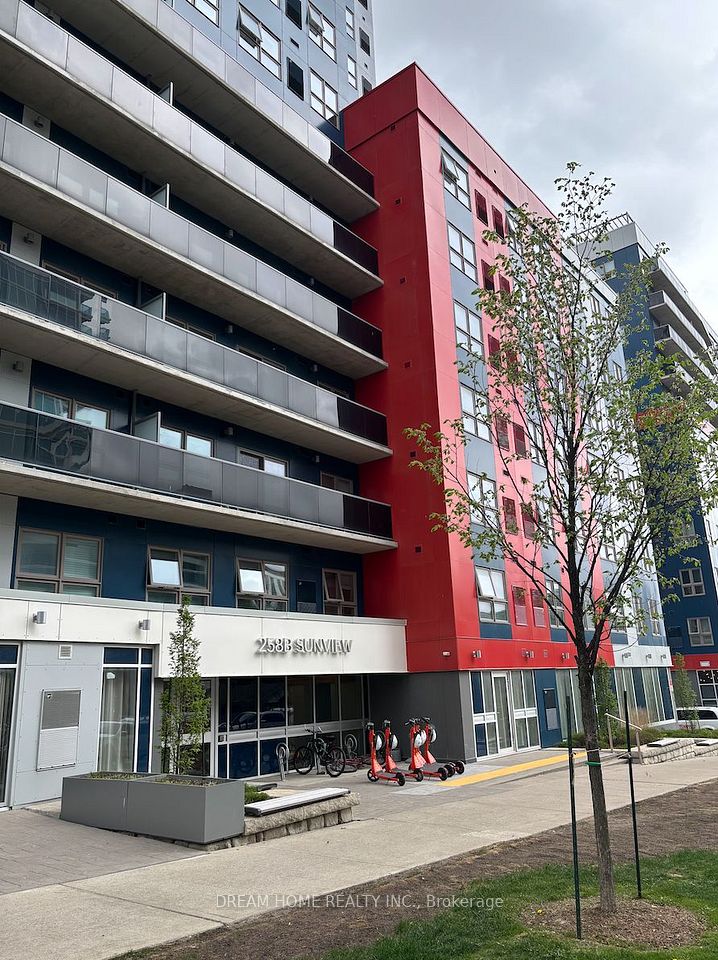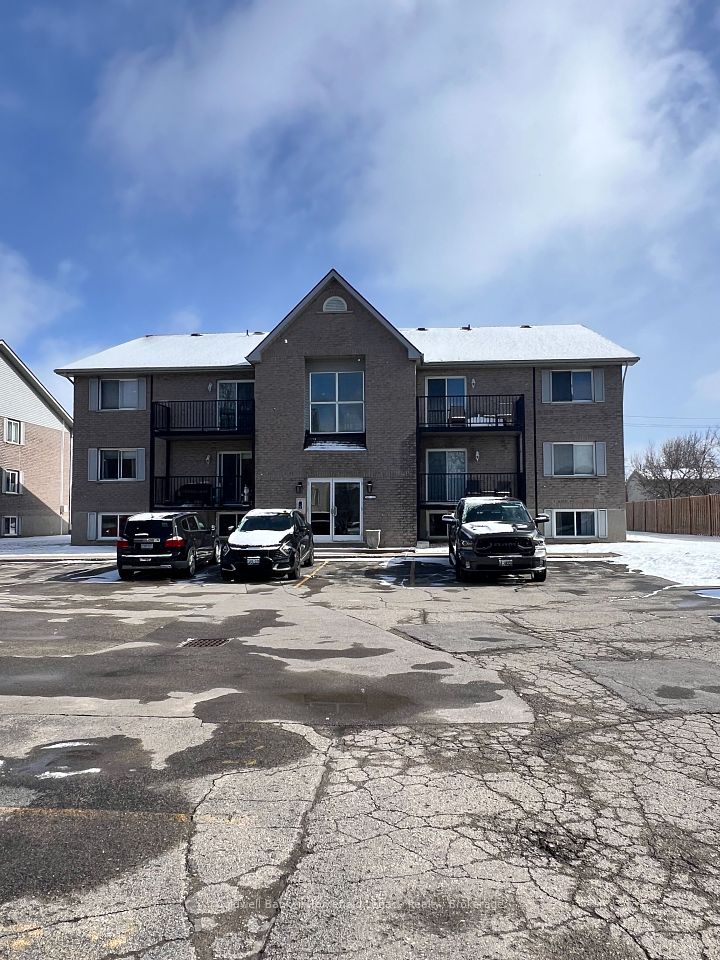$628,000
195 Redpath Avenue, Toronto C10, ON M4P 0E4
Property Description
Property type
Condo Apartment
Lot size
N/A
Style
Apartment
Approx. Area
600-699 Sqft
Room Information
| Room Type | Dimension (length x width) | Features | Level |
|---|---|---|---|
| Living Room | 3.25 x 2.74 m | Laminate, Combined w/Dining, W/O To Balcony | Main |
| Dining Room | 2.08 x 1.73 m | Laminate, Combined w/Kitchen, Open Concept | Main |
| Kitchen | 2.08 x 1.73 m | Laminate, Stainless Steel Appl, Granite Counters | Main |
| Primary Bedroom | 3.68 x 2.74 m | Laminate, 4 Pc Ensuite, Large Window | Main |
About 195 Redpath Avenue
Welcome to Citylights on Broadway where style meets comfort in the heart of the city! This beautifully maintained unit features 2 spacious bedrooms, 2 full bathrooms, and soaring 9+ ceilings for a bright and open feel. Enjoy a sun-filled south view that brings in abundant natural light all day long. The smart, functional layout is perfect for both relaxing and entertaining. Located in the vibrant Yonge & Eglinton neighborhood, you're just steps from TTC transit, top-rated restaurants, boutique shops, gyms, cafés, parks, schools, and more!
Home Overview
Last updated
6 hours ago
Virtual tour
None
Basement information
None
Building size
--
Status
In-Active
Property sub type
Condo Apartment
Maintenance fee
$514.48
Year built
--
Additional Details
Price Comparison
Location

Angela Yang
Sales Representative, ANCHOR NEW HOMES INC.
MORTGAGE INFO
ESTIMATED PAYMENT
Some information about this property - Redpath Avenue

Book a Showing
Tour this home with Angela
I agree to receive marketing and customer service calls and text messages from Condomonk. Consent is not a condition of purchase. Msg/data rates may apply. Msg frequency varies. Reply STOP to unsubscribe. Privacy Policy & Terms of Service.












