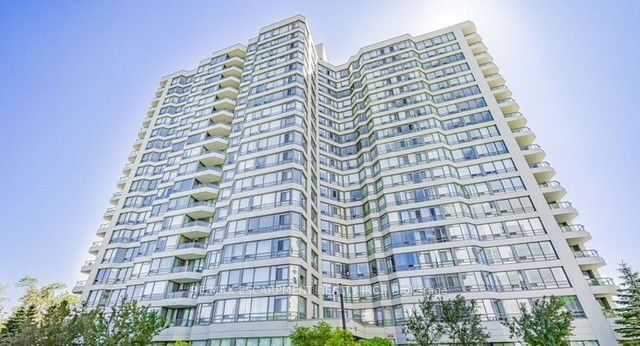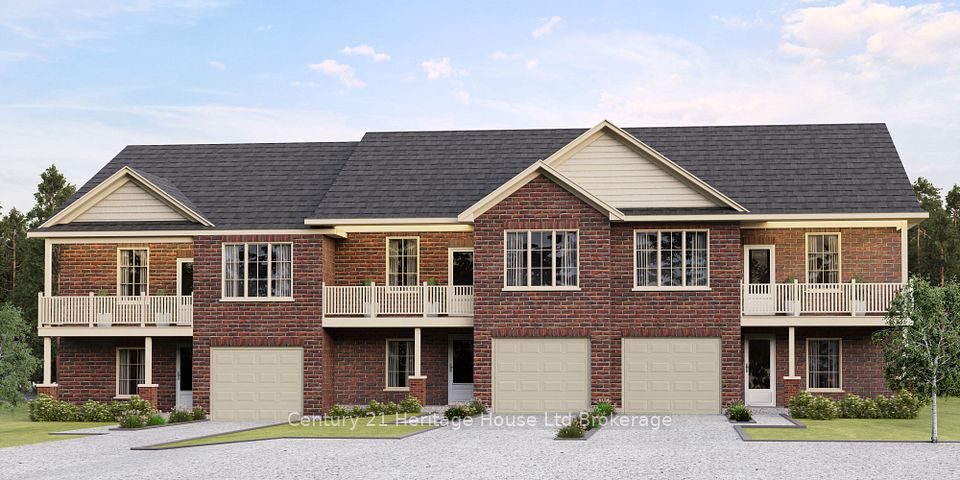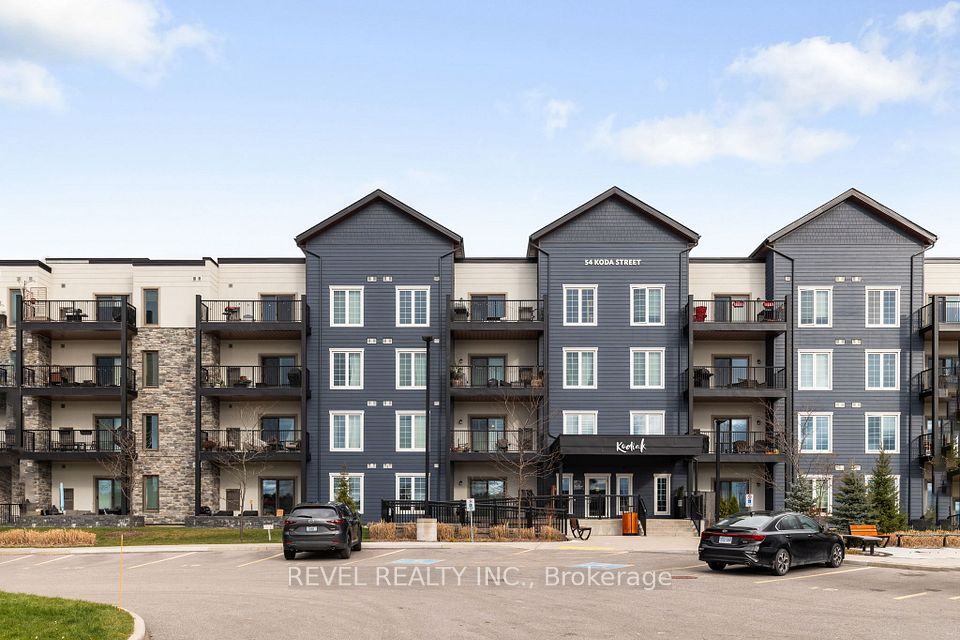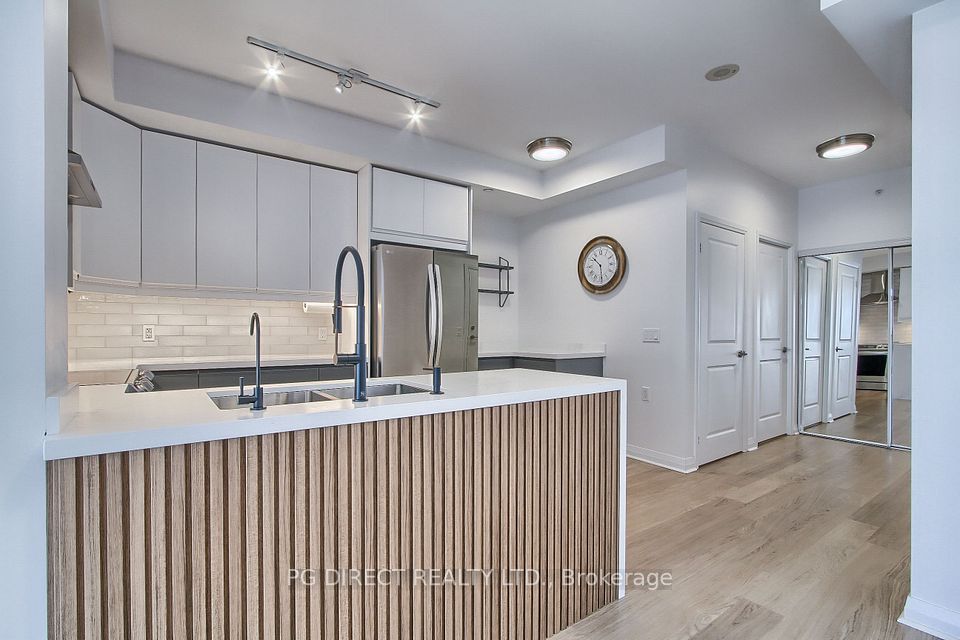$599,000
195 Redpath Avenue, Toronto C10, ON M4P 0E4
Property Description
Property type
Common Element Condo
Lot size
N/A
Style
1 Storey/Apt
Approx. Area
600-699 Sqft
Room Information
| Room Type | Dimension (length x width) | Features | Level |
|---|---|---|---|
| Living Room | 3.3 x 2.74 m | Laminate, Combined w/Dining, W/O To Balcony | Main |
| Dining Room | 2.87 x 2.08 m | Laminate, Combined w/Kitchen, Open Concept | Main |
| Kitchen | 2.087 x 2.08 m | Stainless Steel Appl, Quartz Counter, L-Shaped Room | Main |
| Primary Bedroom | 3.61 x 2.44 m | 4 Pc Ensuite, W/O To Balcony, Laminate | Main |
About 195 Redpath Avenue
Discover luxury at this exquisite Yonge & Eglinton condominium-a stunning 2-bedroom, 2-bathroom corner unit with two balconies that redefines urban living. With 620 square feet of beautifully designed interior space and a west-facing balcony, this home offers breathtaking views and abundant natural light. Soaring 9-foot ceilings and a spacious open-concept layout create an airy, inviting ambiance, seamlessly blending with a sleek, modern kitchen featuring elegant finishes. Indulge in 28,000 sq feet of premium amenities, including 24-hour concierge service, a state-of-the-art gym and full sized basketball court, a mesmerizing pool, an outdoor BBQ area, and a chic party room.It has everything you need for a life of comfort and sophistication. Perfectly situated just steps from the subway and new LRT, Loblaws, trendy restaurants, boutique shops, and theaters. This is your chance to elevate your lifestyle in the heart of the city! Maintenance fees currently covers water, heat, AC and internet. Only Hydro is extra.
Home Overview
Last updated
23 hours ago
Virtual tour
None
Basement information
None
Building size
--
Status
In-Active
Property sub type
Common Element Condo
Maintenance fee
$507.49
Year built
--
Additional Details
Price Comparison
Location

Angela Yang
Sales Representative, ANCHOR NEW HOMES INC.
MORTGAGE INFO
ESTIMATED PAYMENT
Some information about this property - Redpath Avenue

Book a Showing
Tour this home with Angela
I agree to receive marketing and customer service calls and text messages from Condomonk. Consent is not a condition of purchase. Msg/data rates may apply. Msg frequency varies. Reply STOP to unsubscribe. Privacy Policy & Terms of Service.






