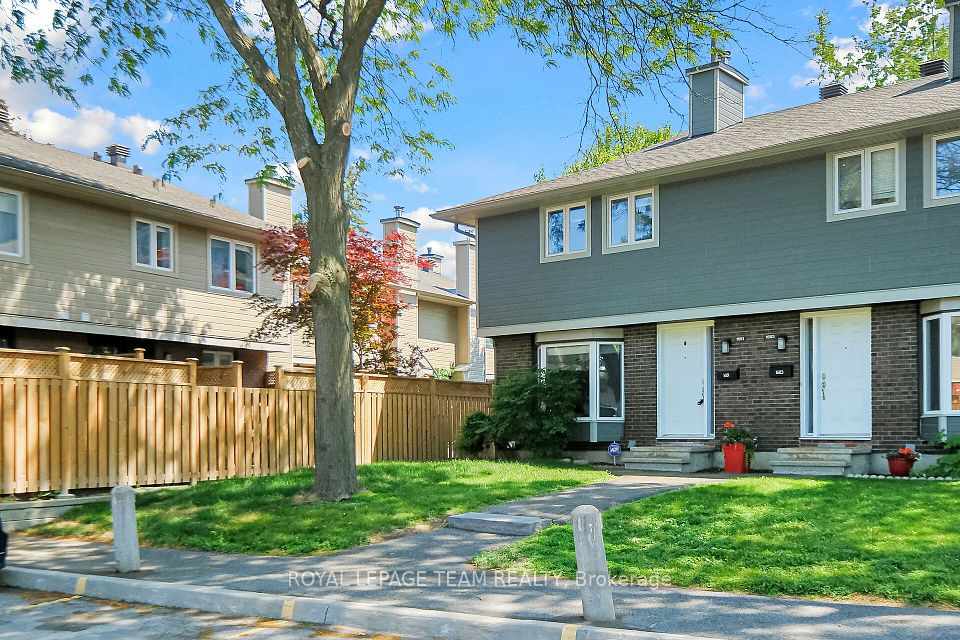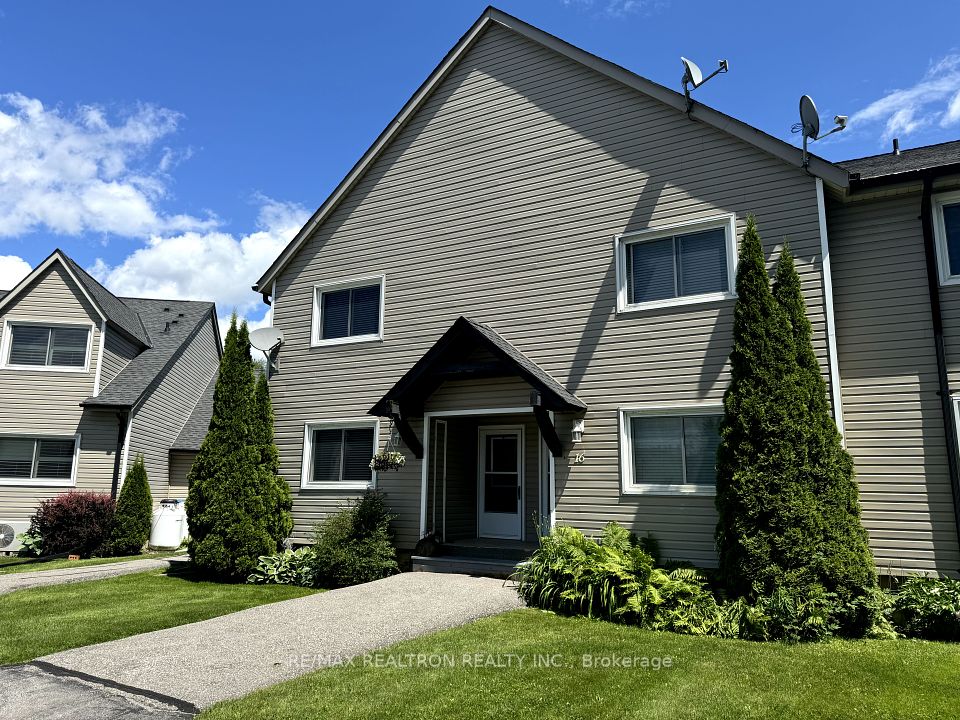$399,900
1962 Kelden Crescent, Blackburn Hamlet, ON K1B 4X9
Property Description
Property type
Condo Townhouse
Lot size
N/A
Style
2-Storey
Approx. Area
1000-1199 Sqft
Room Information
| Room Type | Dimension (length x width) | Features | Level |
|---|---|---|---|
| Kitchen | 2.84 x 2.92 m | N/A | Ground |
| Powder Room | 1.16 x 1.45 m | 2 Pc Bath | Ground |
| Living Room | 5.16 x 3.31 m | N/A | Ground |
| Primary Bedroom | 4.54 x 3.37 m | N/A | Second |
About 1962 Kelden Crescent
Step inside 1962 Kelden Crescent to find an affordable home that includes an updated kitchen with ample storage, and stainless steel appliances, powder room, dining room, and a sunken livingroom. The second floor offers 3 bedrooms, a full 4 piece bathroom and a 2 piece ensuite bathroom. In the lower level you will find lots of storage space, laundry appliances and a family room. The only carpet in this home is on the stirs to the second floor. Fridge, stove, hood fan, dishwasher, washer, dryer and storage shed in the yard included. This home is part of a condo corporation that takes care of everything on the outside. Great neighbourhood with ammenities and schools nearby along with the huge amount of greenspace at the back door. Freshly painted, move in and enjoy.
Home Overview
Last updated
14 hours ago
Virtual tour
None
Basement information
Partially Finished
Building size
--
Status
In-Active
Property sub type
Condo Townhouse
Maintenance fee
$542.23
Year built
2024
Additional Details
Price Comparison
Location

Angela Yang
Sales Representative, ANCHOR NEW HOMES INC.
MORTGAGE INFO
ESTIMATED PAYMENT
Some information about this property - Kelden Crescent

Book a Showing
Tour this home with Angela
I agree to receive marketing and customer service calls and text messages from Condomonk. Consent is not a condition of purchase. Msg/data rates may apply. Msg frequency varies. Reply STOP to unsubscribe. Privacy Policy & Terms of Service.












